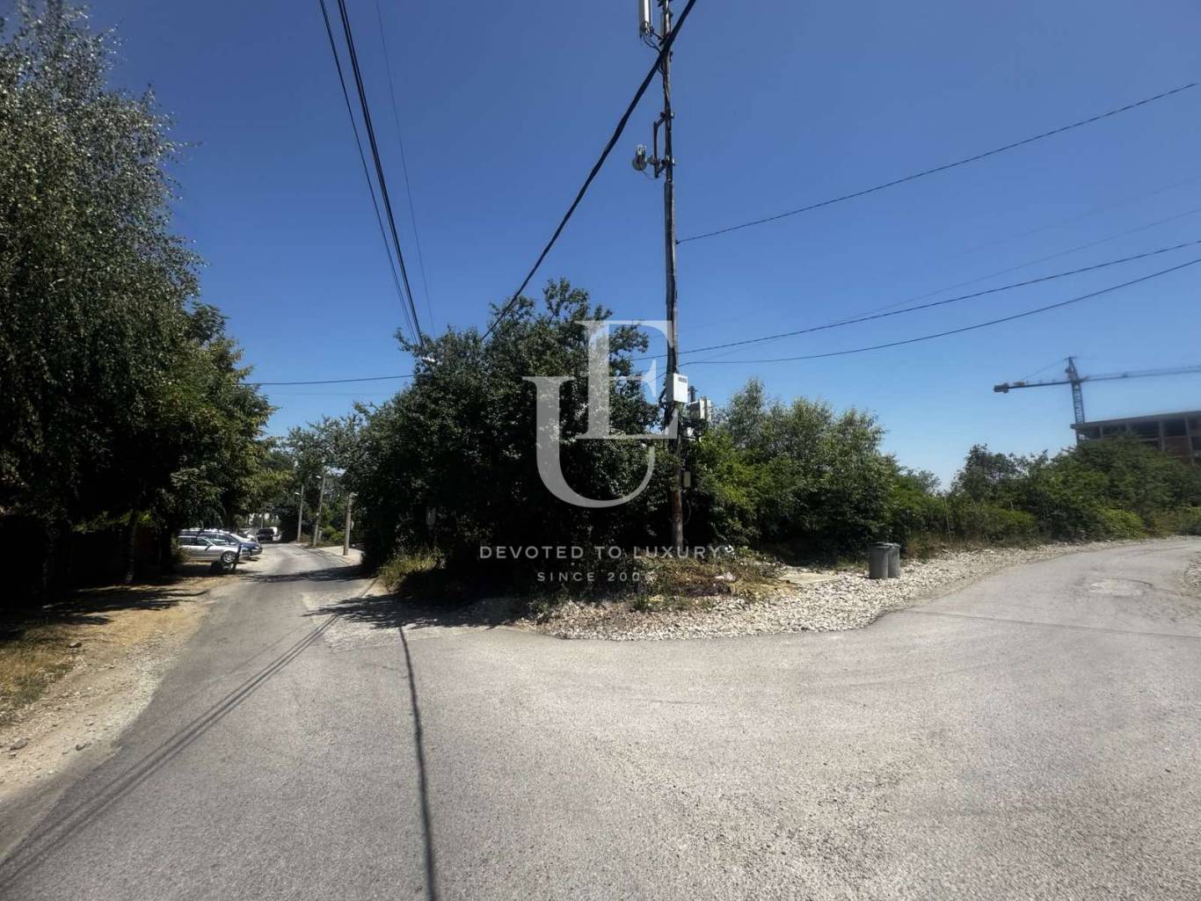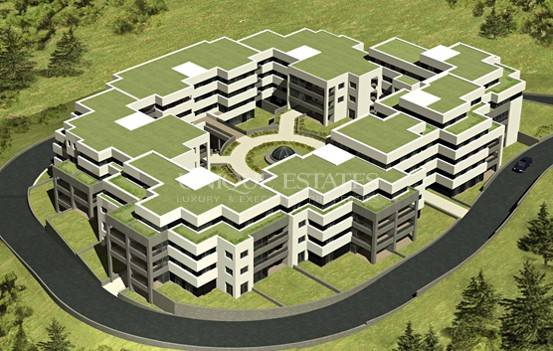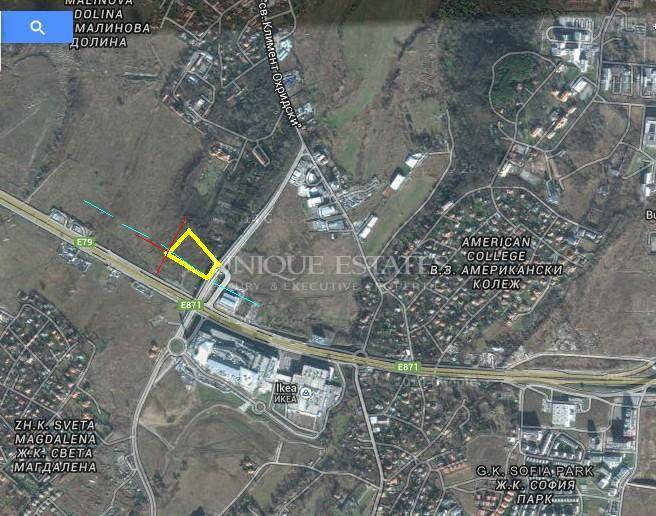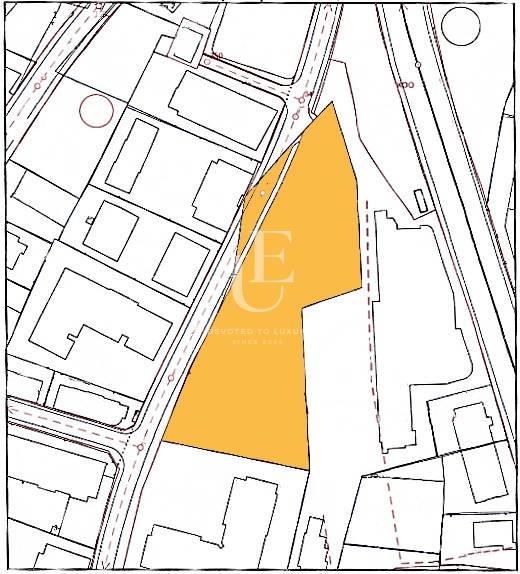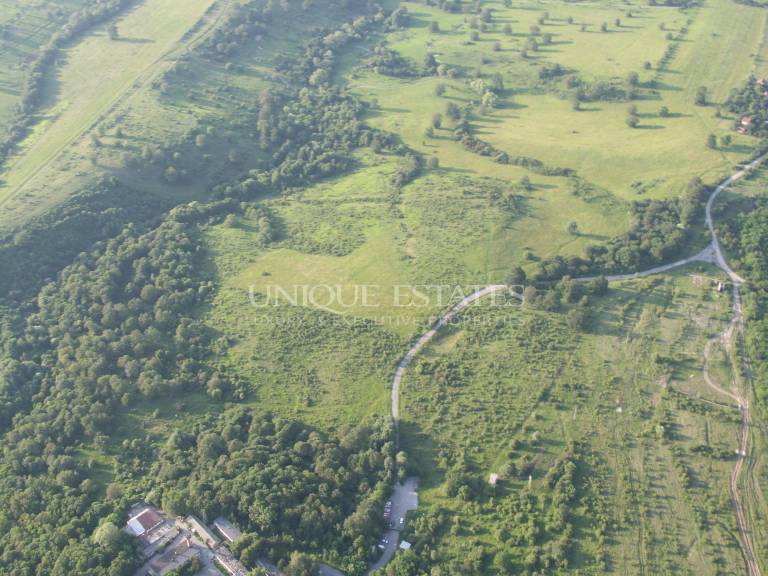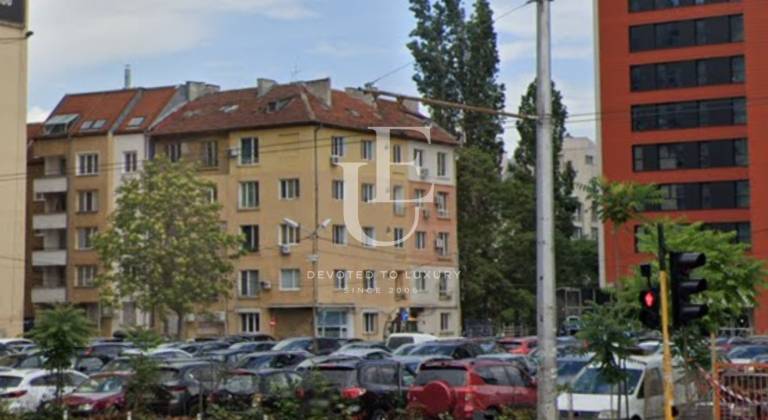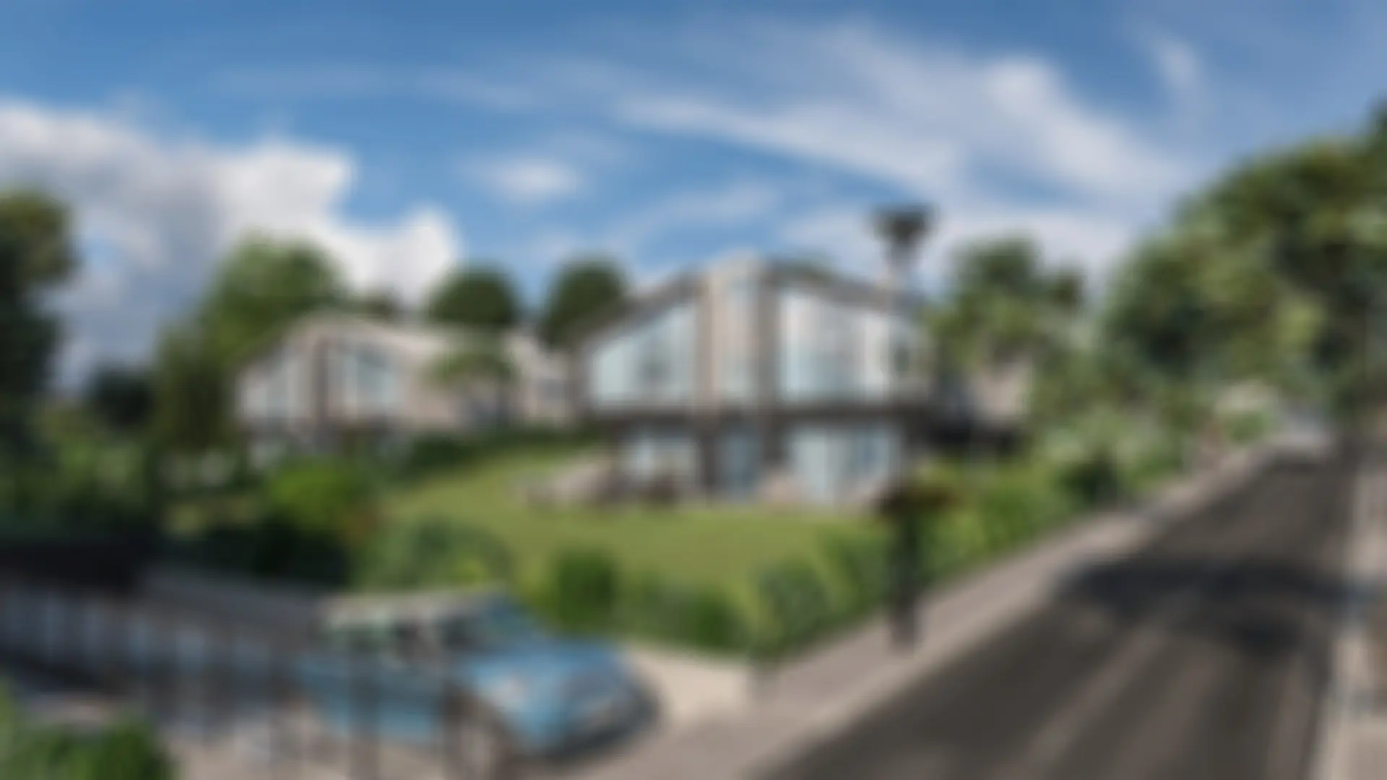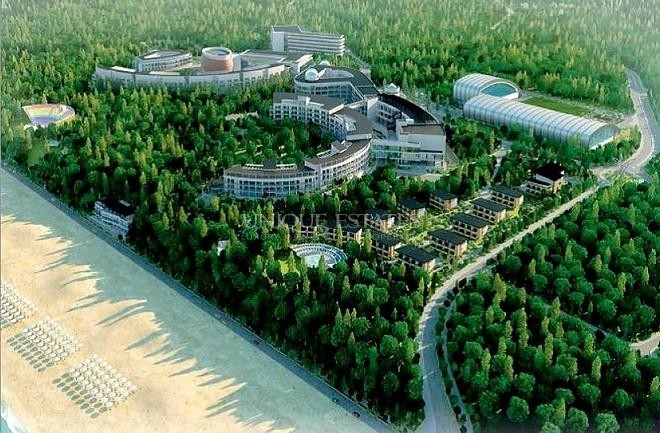Unique Estate presents a plot with a Building Permit for two residential buildings in Manastirski Livadi – East.
The current project has been developed in accordance with a design visa. It envisions the construction of two residential buildings with attached construction – Building “A”, located in plot VIII-1444,1412, and Building “B”, situated in plot V-1412.
The properties fall within a residential zone type "Жс" (medium-rise residential construction), with the following parameters:
-
Building density – 50%
-
Floor-area ratio (FAR) – 2.5
-
Cornice height – 15 meters
-
Minimum green area – 35%
The residential buildings are to be constructed with shared (attached) walls along the East–West axis. The location is in the block bordered by "Vasil Stefanov" and "Todor Dzhebarov" streets. Pedestrian and vehicular access is provided from Vasil Stefanov Street.

