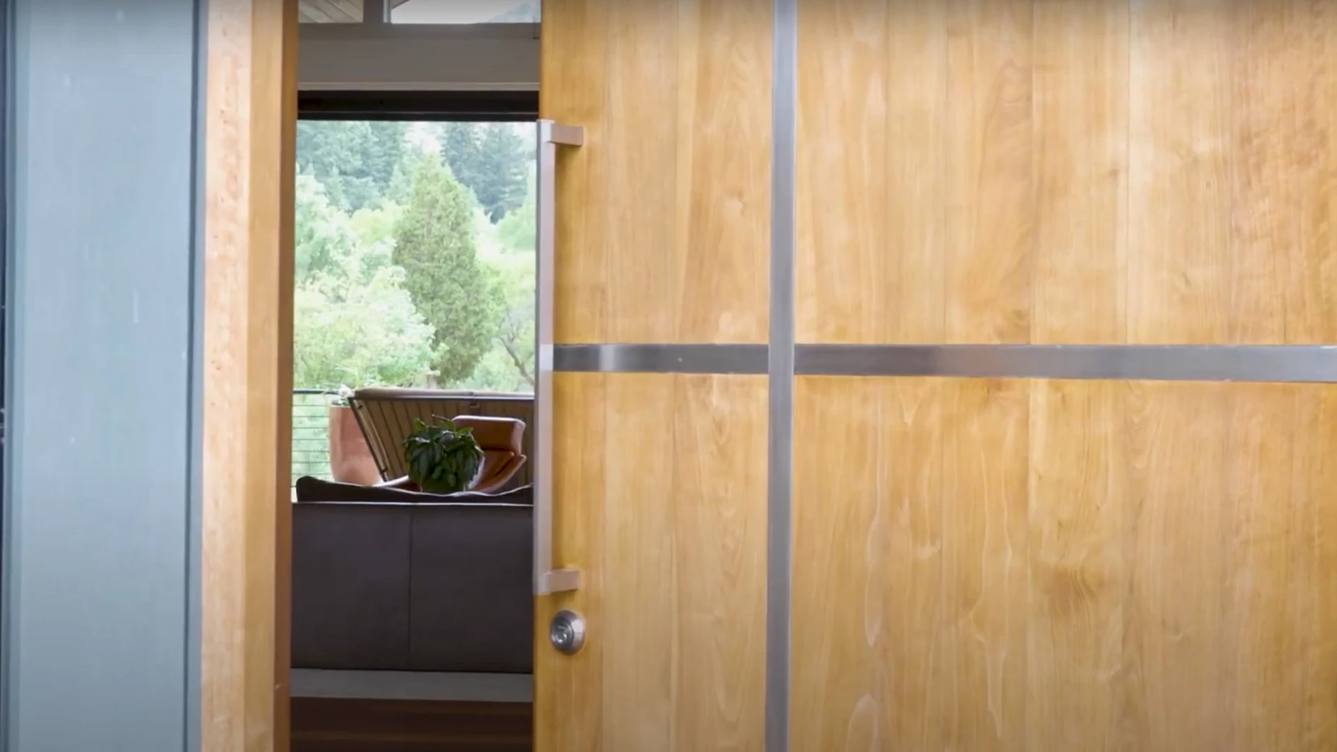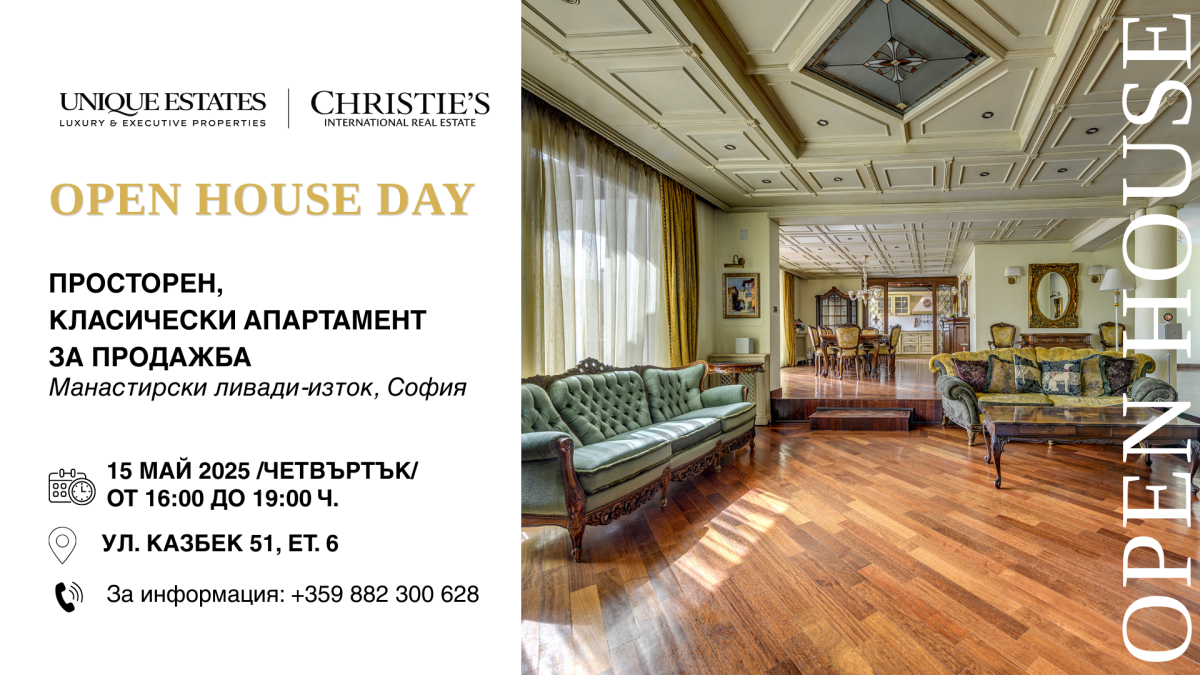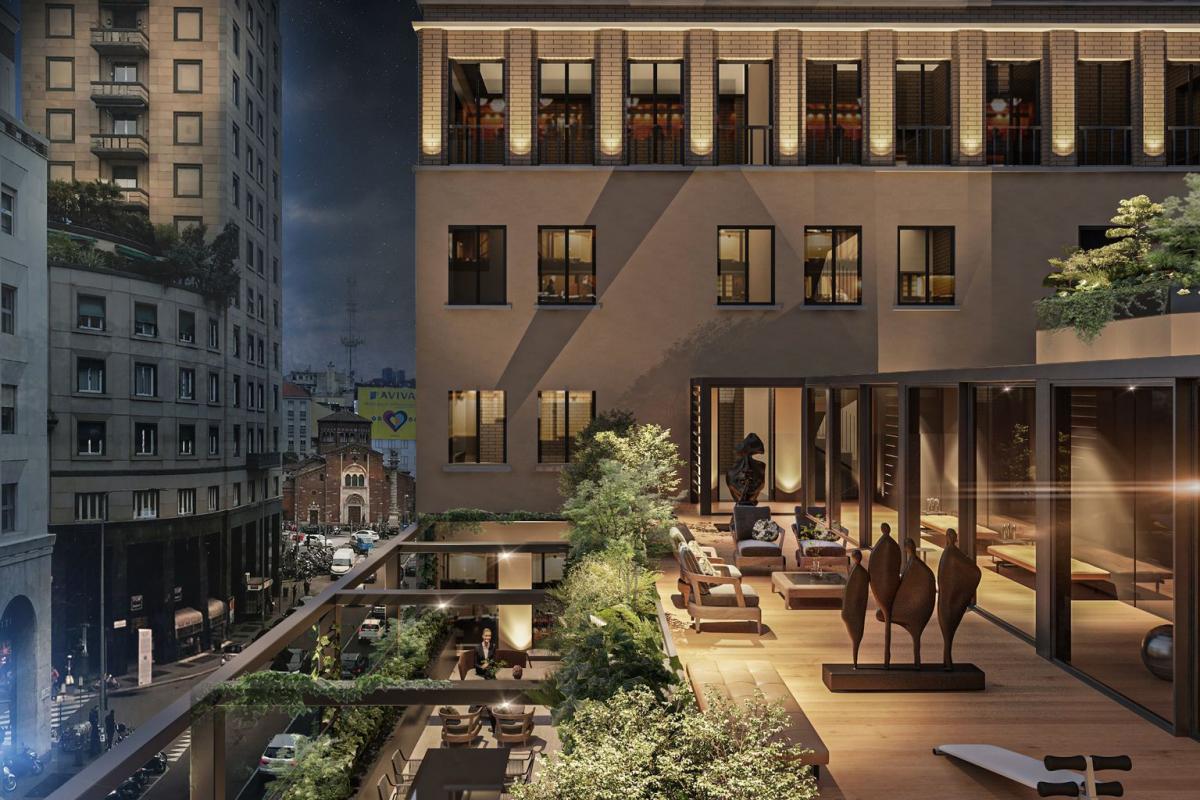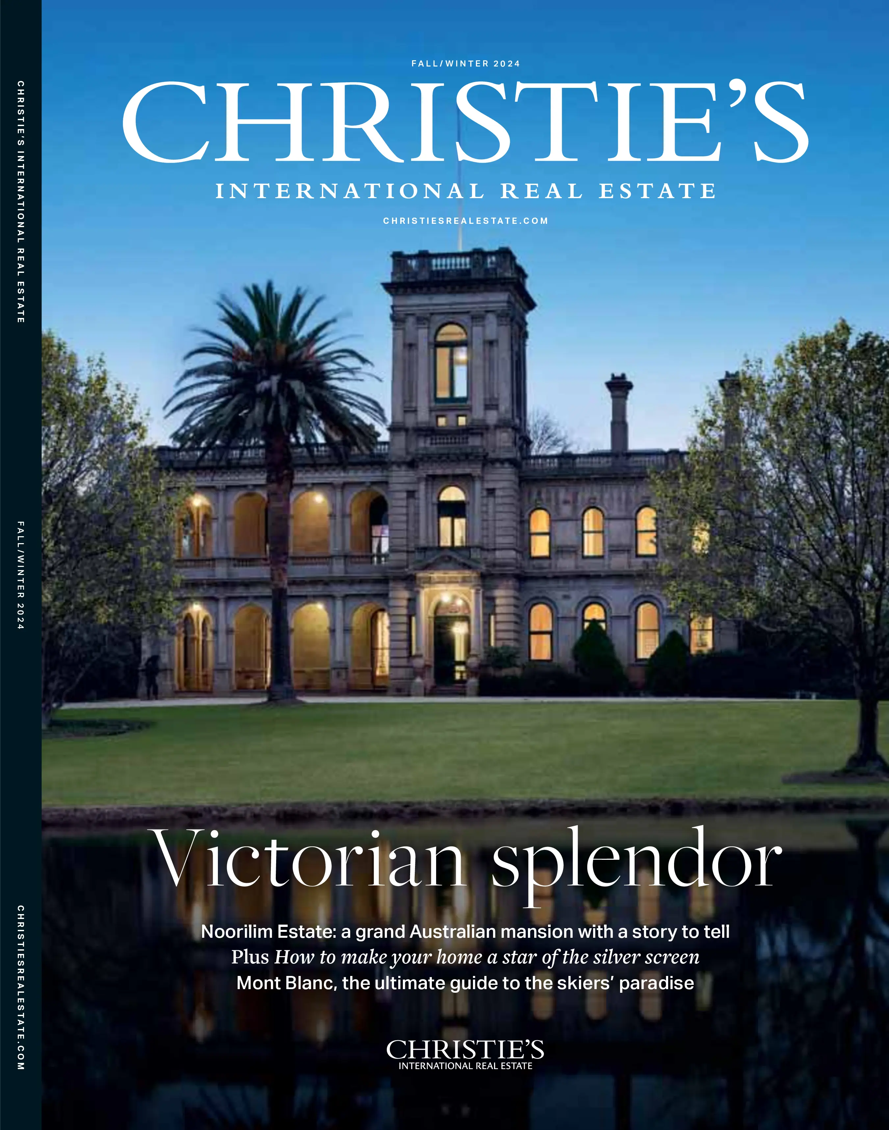€ 680 000
Самостоятелна еднофамилна къща за продажба в Божурище

Unique Estates Life Magazine is the first specialized edition for luxury properties in Bulgaria since 2015. In 2021, following the global changes and trends, the company published the first issue of Unique Estates Life Global View in collaboration with Luxury Portfolio - the largest network for luxury properties in the world in which he is a partner and representative for Bulgaria. We hope the edition will be an inspiration for you and you will enjoy it from the most beautiful places in the world.

The Christie’s International Real Estate magazine, established in 1987, is a leading publication dedicated to exclusive properties and luxury lifestyles. Published twice a year, it reaches half a million readers, including art enthusiasts, investors, and buyers of high-end goods and properties. You can find it in our offices or access the digital version here.
Директна връзка до престижни имоти и доказани професионалисти в сферата на недвижимите имоти чрез партньорството ни с Christie’s International Real Estate – световен лидер в луксозния сегмент
At Unique Estates, we understand that a luxury home brings a sense of prestige and comfort. Our mission is to find the property that aligns with your lifestyle and worldview.
We strive to find a space that provides satisfaction, comfort, and inspiration. Whether you're seeking the excitement of an urban environment, the tranquility of a beachfront property, a piece of history, or the rustic charm of a farm or ranch, our experienced real estate professionals are here to guide you every step of the way.
We combine global best practices in luxury real estate with in-depth local market knowledge. Our team is available seven days a week to assist you.
Thanks to advancements in technology, we can efficiently assist our clients with buying, selling, renting, or leasing luxury properties under the best conditions.
Our consultants are supported by a highly effective marketing team, whose campaigns, innovative tools, and advertising programs ensure that our properties receive high-quality representation. This results in a wider range of communication channels, reaching potential customers and faster property transactions.
© Copyright 2025 Unique Estates. All rights reserved.



