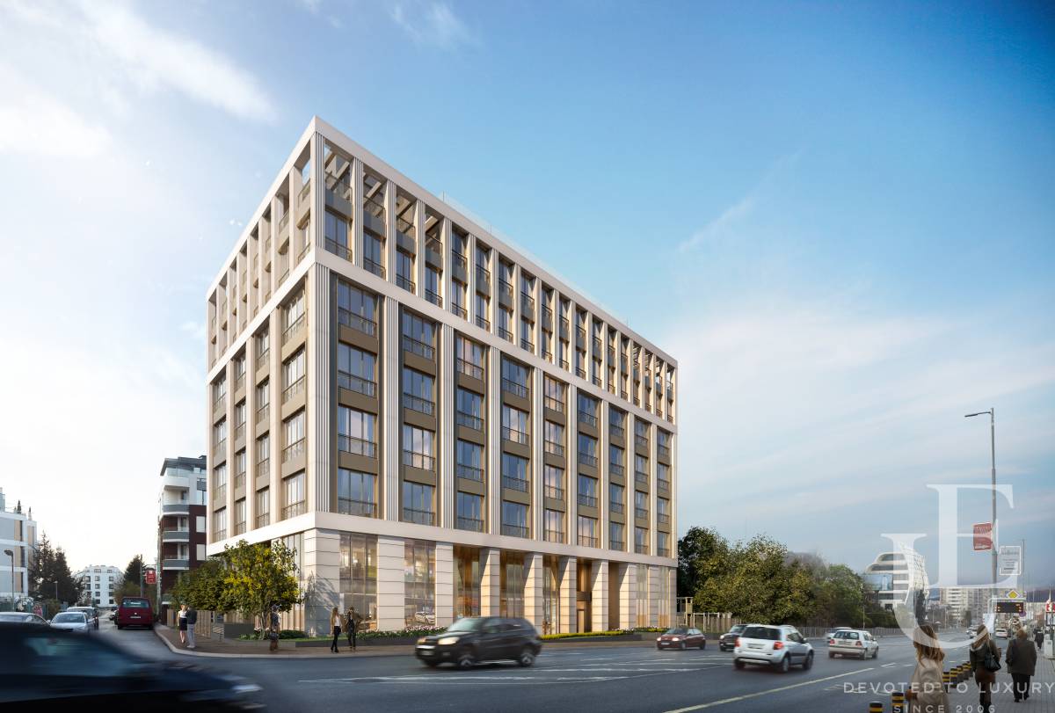
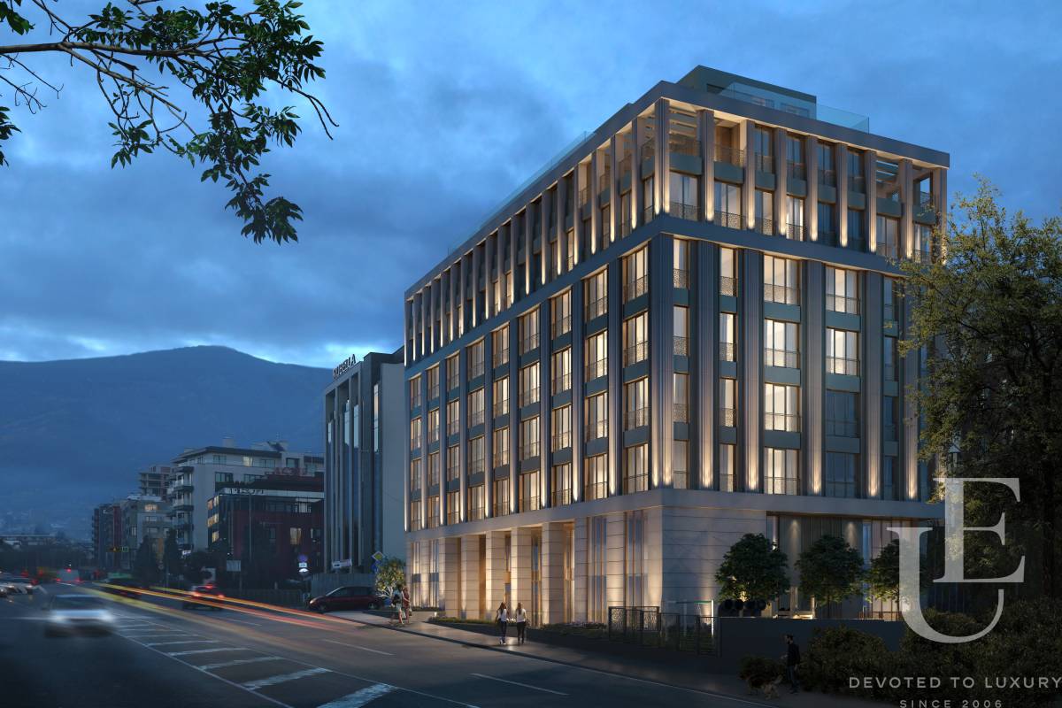
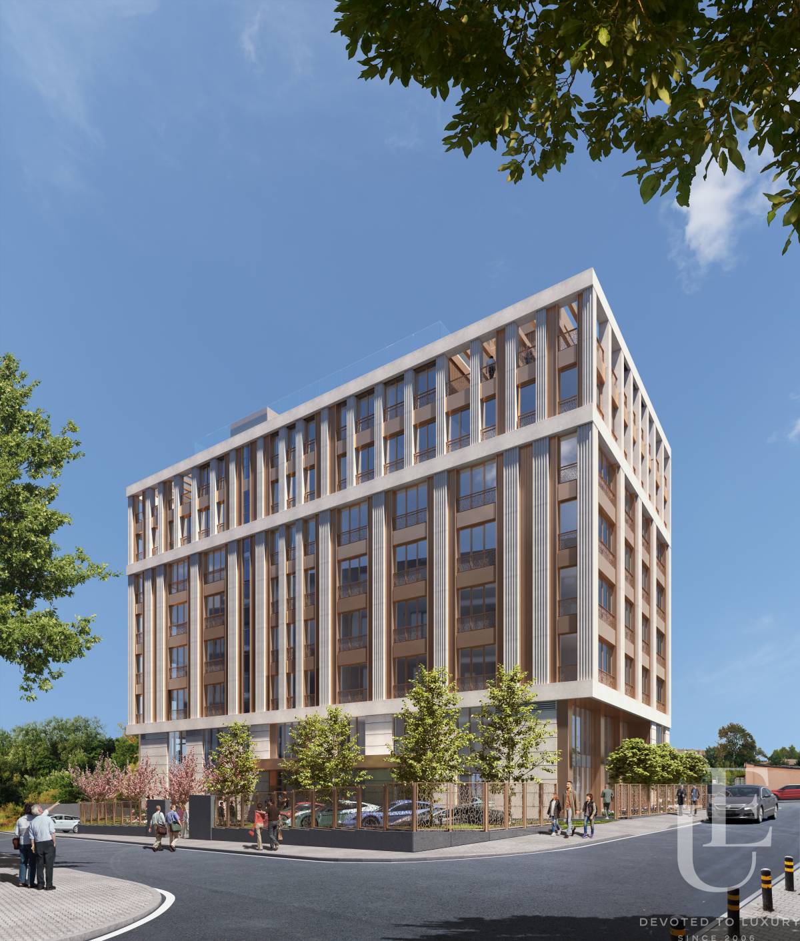
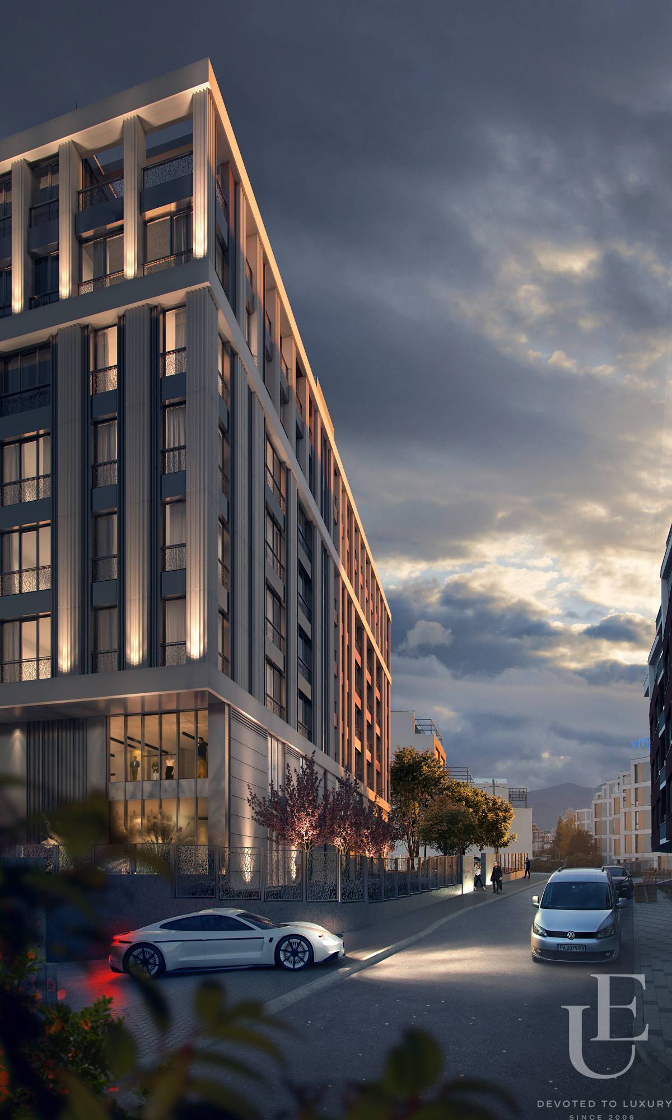
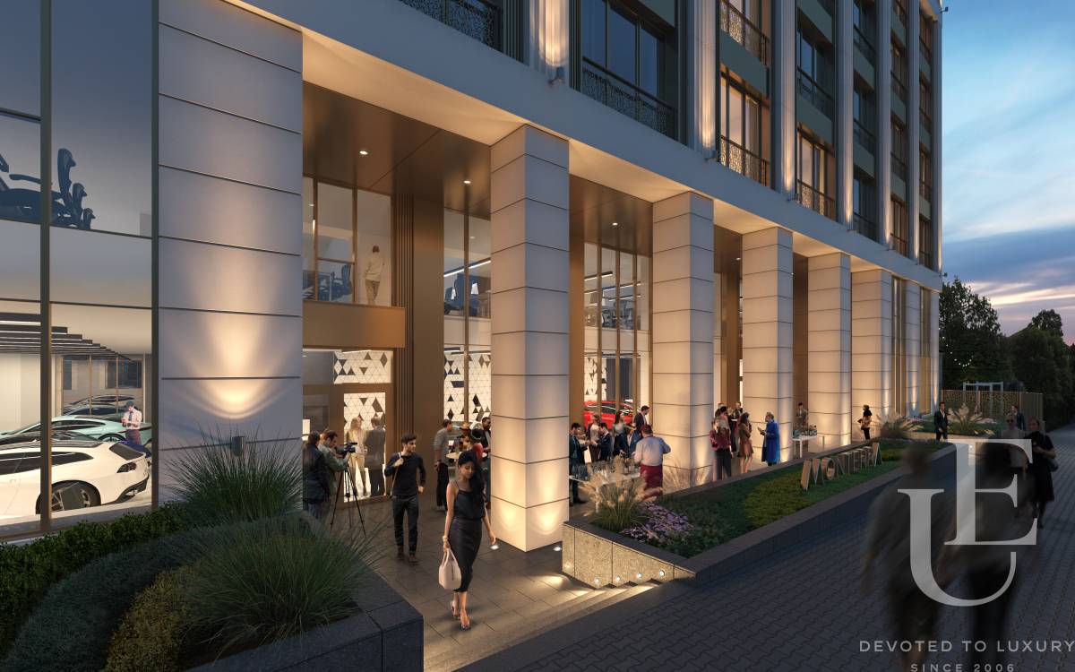
This modern residential building combines contemporary architecture, functionality, and premium materials. The structure comprises ten levels—two underground levels with spacious garages equipped with EV charging stations, and eight above-ground floors. The ground floor features a retail space with convenient access and storage areas in the underground levels, while the second floor is entirely dedicated to high-end office spaces. The remaining six floors consist of comfortable residential units designed for modern living.
The architectural design incorporates a façade made of natural materials such as limestone, top-tier REYNAERS aluminum joinery, bronze-painted aluminum panels, and unique milled aluminum railings. These elements ensure durability and aesthetic appeal without requiring special maintenance. French windows and recessed railings within the façade create a loggia-like feel, enhancing the building’s modern look and maximizing natural light.
The residential units feature spacious living rooms, non-transitional bedrooms, private bathrooms, and additional amenities such as utility rooms and guest restrooms. The ceiling height of 2.82 meters (clear height) adds to the sense of space and comfort. Each home is designed for coziness and functionality, featuring a combination of underfloor heating and floor convectors for efficient heating and cooling. The building is equipped with a gasification system, while heating and cooling are powered by an air-to-water heat pump and a gas boiler.
The area boasts excellent infrastructure, offering proximity to Vitosha Nature Park, a metro station, shopping centers, schools, kindergartens, and South Park. Amenities include an underground parking area with two-way ramps, controlled access, and communal spaces for socializing, such as a children’s playground and a ground-floor area for meetings and relaxation.
For added reliability, the building includes backup power provided by a diesel generator, ensuring the operation of key systems during power outages. The plumbing system is made of stainless steel, while the sewage pipes are crafted from low-noise materials.
This building exemplifies the perfect balance of innovative technology, aesthetics, and comfort in a dynamic urban setting, offering residents a premium quality of life.
Available: 0 Properties
Krastova Vada is one of the rapidly developing southern neighborhoods in Sofia. To the north, it borders the Hladilnika district and South Park; to the west, it connects to the Manastirski Livadi; to the east - the Vitosha district; to the south is the Ring Road.
Its favorable location, proximity to the center of Sofia, and position at the foot of Vitosha Mountain have made it one of the desirable/preferred places to live. More and more investment companies are seeking plots in the area for construction. The focus is primarily on building single-family houses and modern gated compounds with controlled access.
The neighborhood benefits from the convenient transport links and improved infrastructure. One of the big city boulevards, Cherni Vrah, passes through the district, connecting it to the city center. There is also easy access to Vitosha Mountain by car and public transport.
The area features playgrounds, medical offices, dental clinics, and a sports center. Nearby is a gym, a hypermarket, and the Botanical Garden of the Bulgarian Academy of Sciences. The proximity to South Park, the new shops, places for entertainment, and the Paradise Center contribute to the area's popularity.
If you are looking for a home in a new, well-developed area with quick access to the city center and plenty of amenities, Krastova Vada is the perfect choice.
Are you interested in this property? Make an appointment and learn more about it!