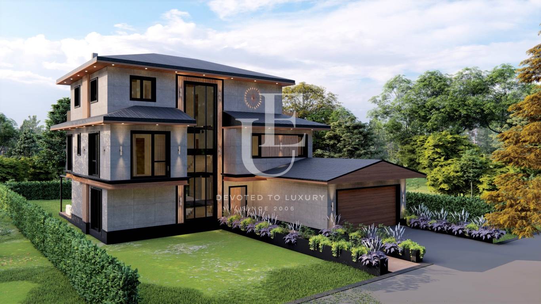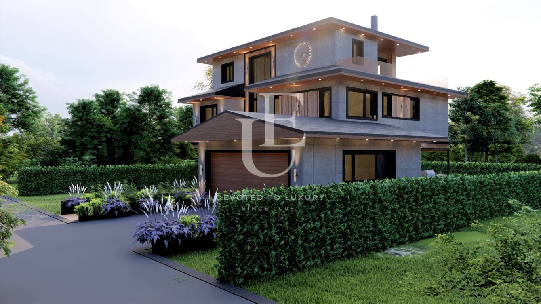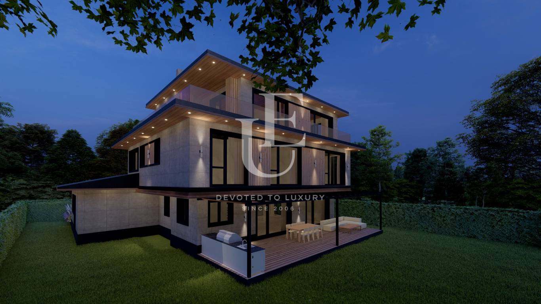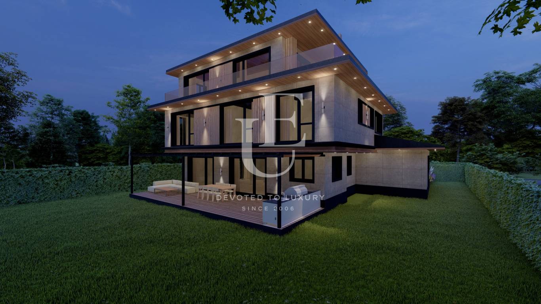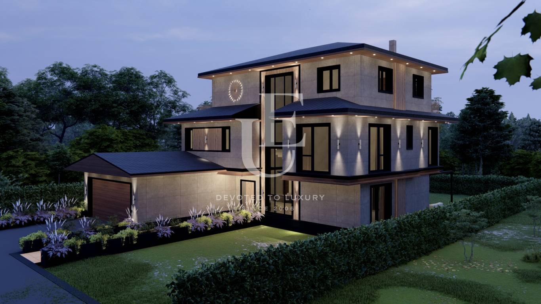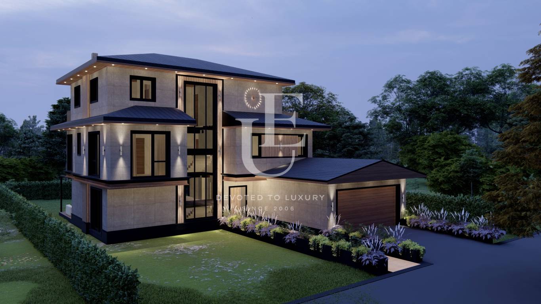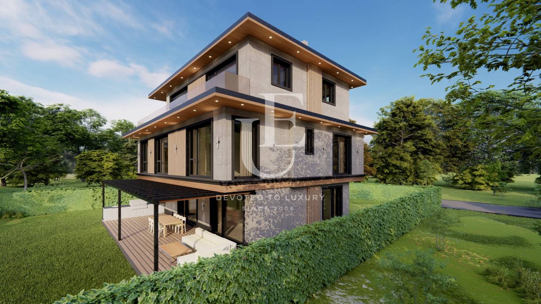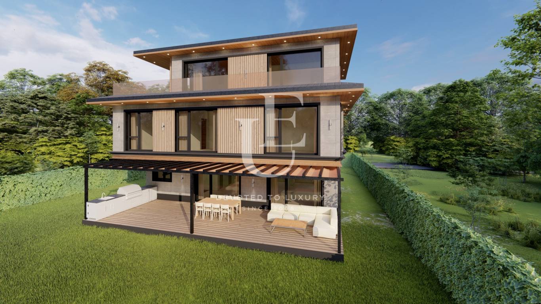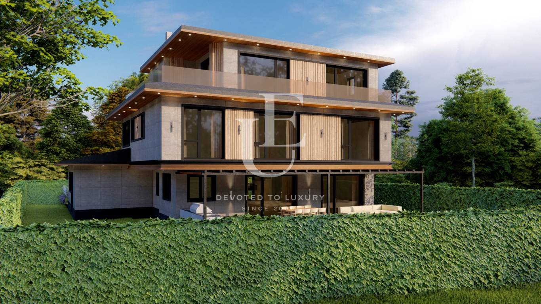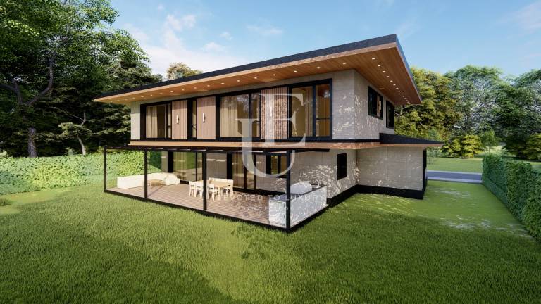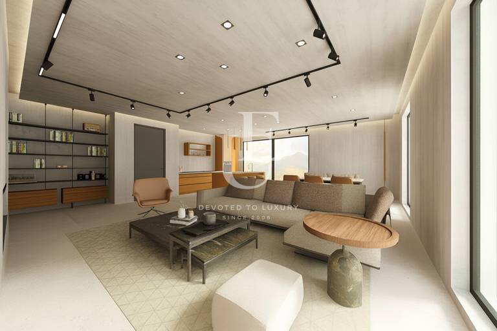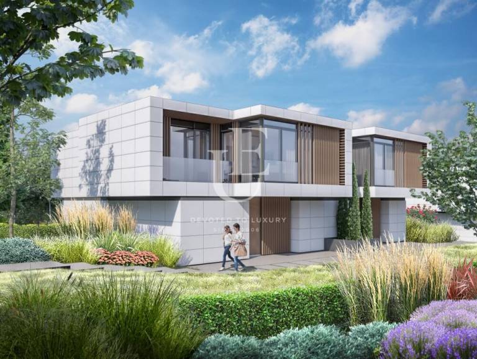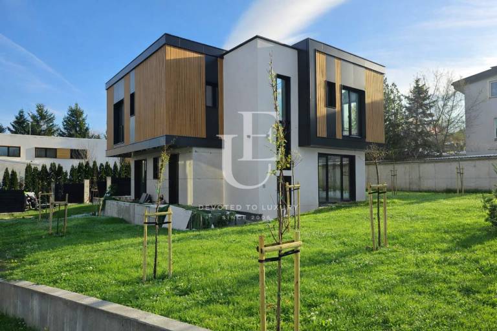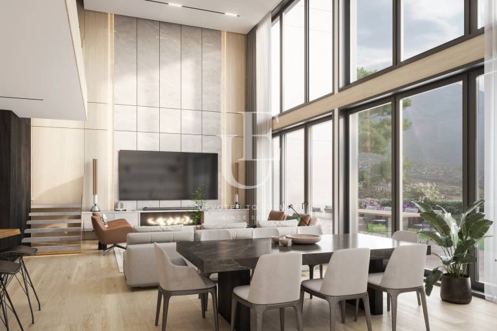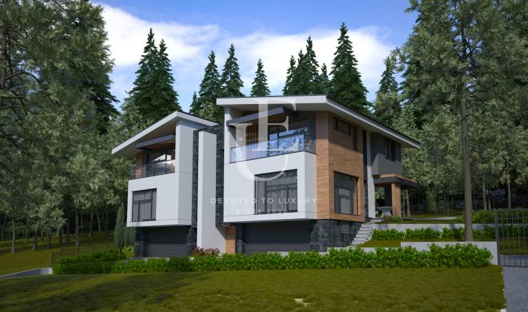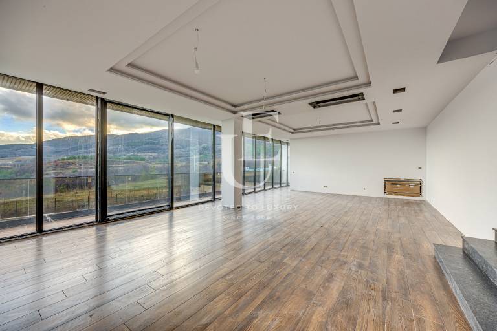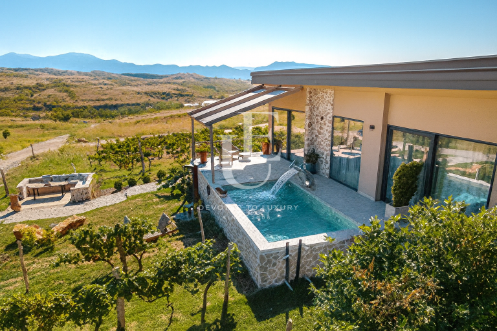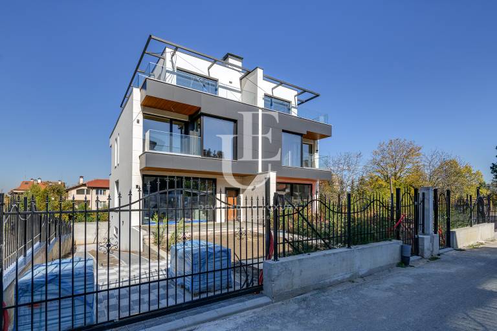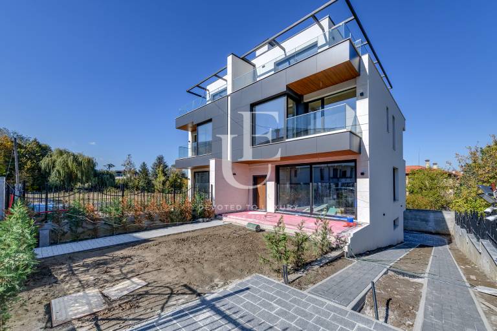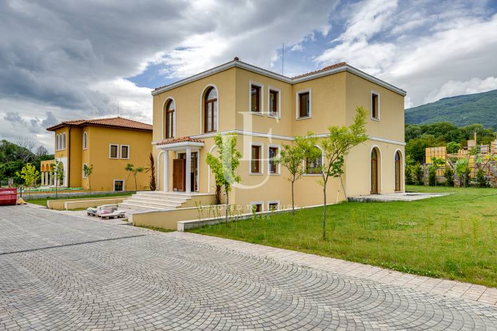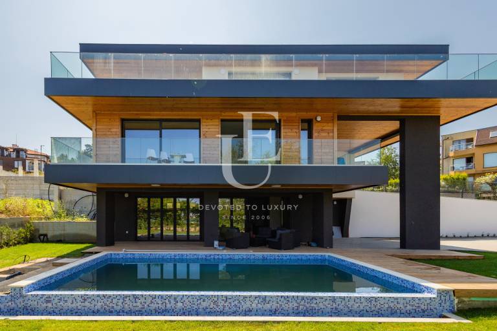Unique Estates is pleased to present a five-bedroom house for sale in a modern residential project near the village of Lozen.
The complex is located in a quiet and peaceful location at the foot of the mountain, with a beautiful view of the city and excellent access.
The property has spacious rooms, distributed over two floors, with a total area of 430 sq m. and its own yard. Heating is provided by a heat pump, and two photovoltaic panels will be installed on the roof, which contribute to additional energy efficiency. The construction used top-class materials - Wienerberger Porotherm bricks with 15 cm of external thermal insulation, a ventilated facade, a pitched roof with Tejas Borja Flat-10 ceramic tiles, as well as triple glazing with Schuco aluminum profiles with a broken thermal bridge, low heat transfer coefficient and high solar protection.
The property includes a garage for two cars and three additional outdoor parking spaces, which provide maximum comfort. The location has excellent communication with quick access to key points of the city. The house has an issued Act 14, and completion is planned for the end of 2025.

