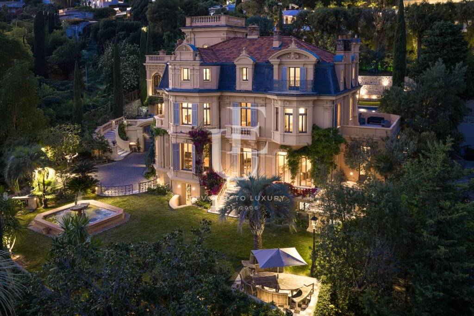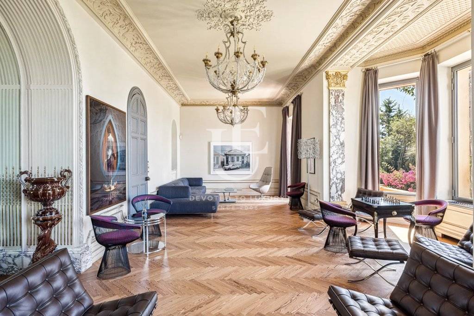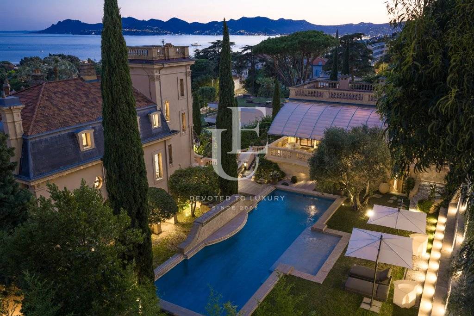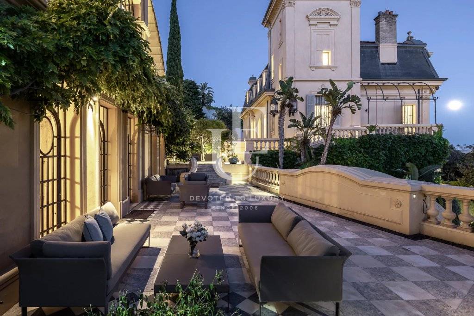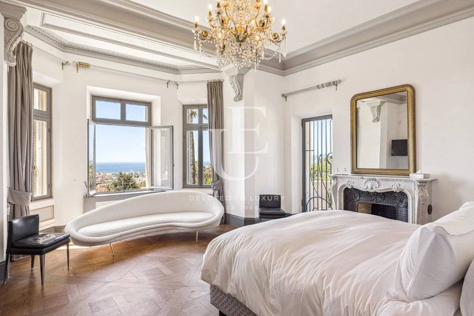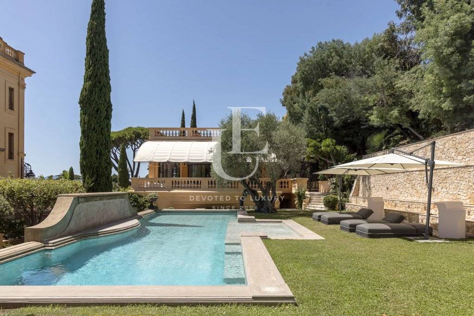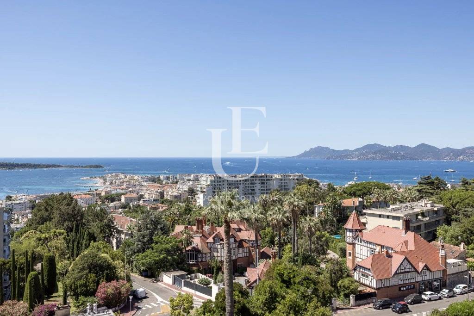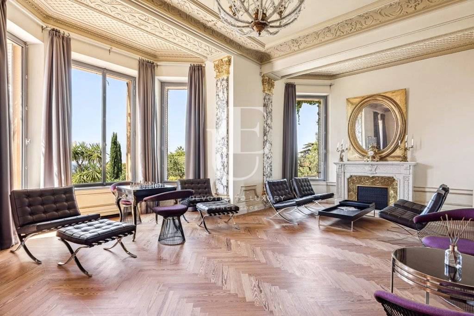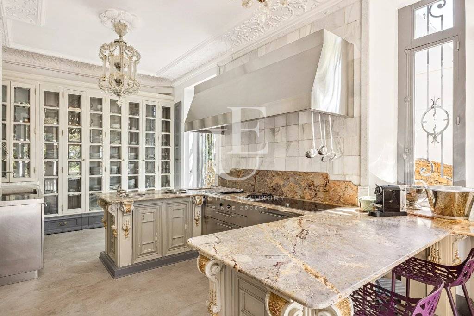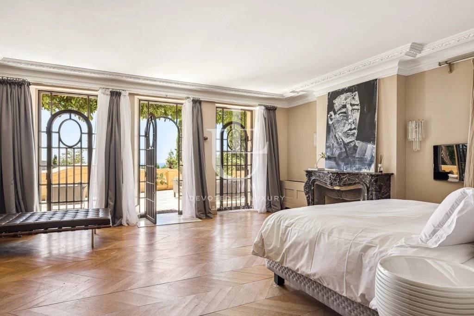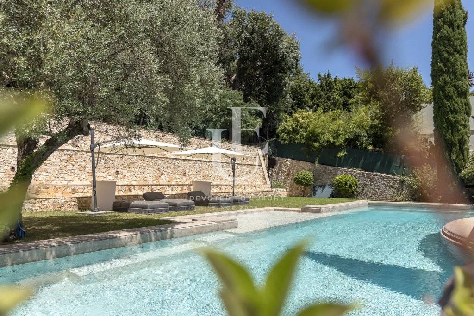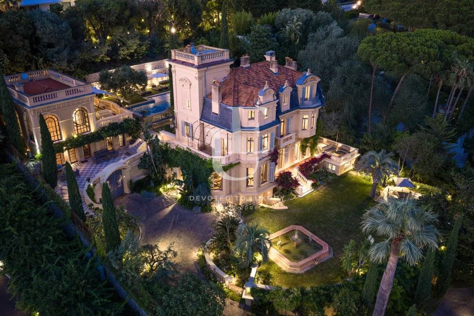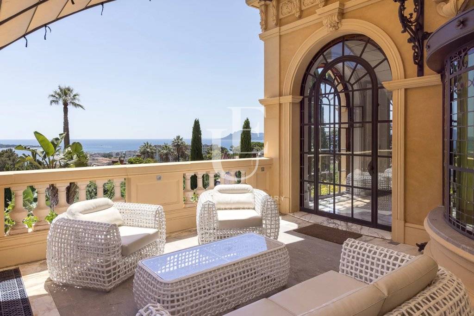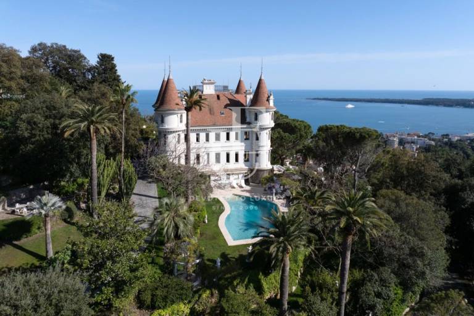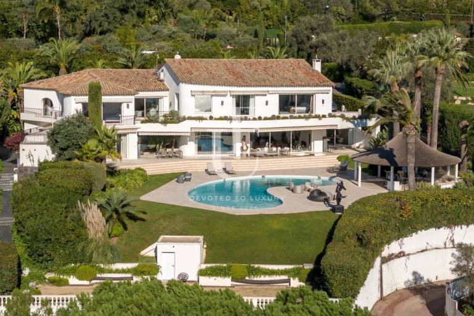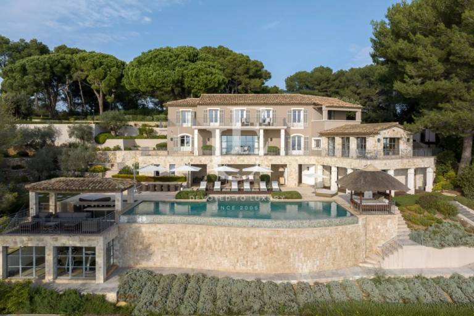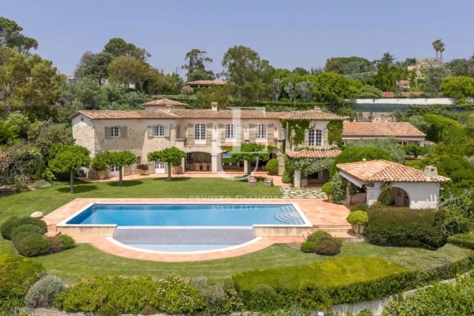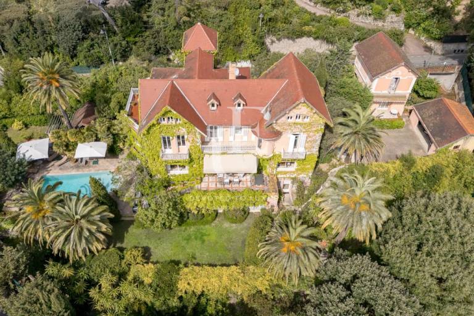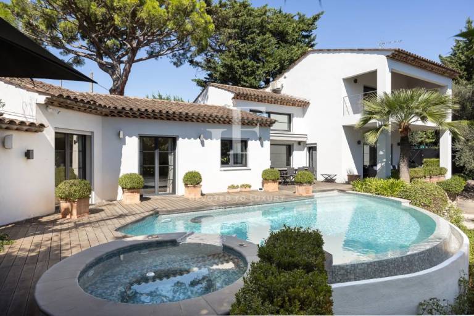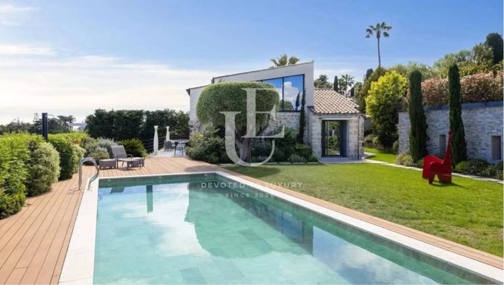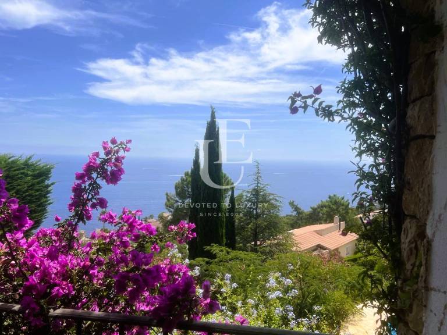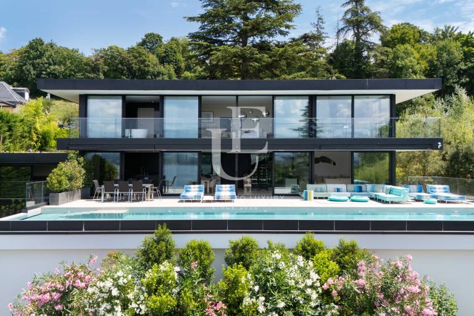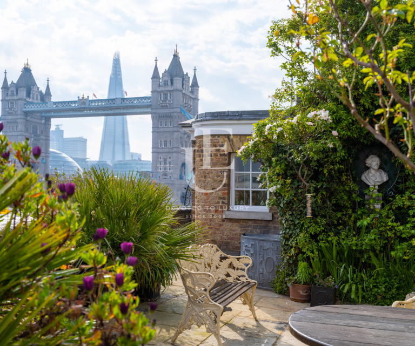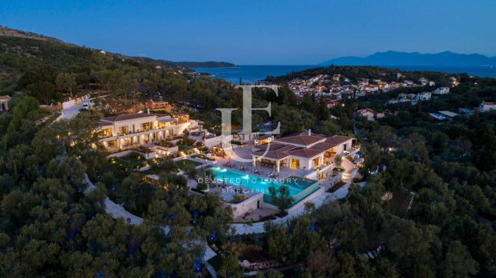Unique Estates | Christie's International Real Estate is pleased to present an exceptional property, located in the most prestigious residential area of Cannes. This remarkable residence stands among the city's most iconic estates, offering a unique combination of luxury, comfort, and privacy. Set on an elevated position and offering complete seclusion, the property impresses with its breathtaking panoramic sea views - stretching from the Lérins Islands to the Estérel massif.
With a total living area of approximately 986 sqm, spread across three separate buildings, this luxurious estate has been meticulously restored with exceptional attention to detail and the use of the highest-quality materials. Each space blends classical elegance with modern comfort, creating a refined and harmonious atmosphere.
Just minutes from the iconic Croisette boulevard and the picturesque beaches of Cannes, the residence sits on beautifully landscaped grounds of approximately 3,336 sqm. The estate features a sophisticated swimming pool and a stylish, fully equipped pool house - offering the perfect setting for relaxation and privacy.
With its generous living spaces, multiple reception areas, and impressive architecture, this property is an ideal venue for prestigious private gatherings or corporate events.
Iconic mansion for sale in a prestigious location in Cannes
Description
- Ref.ID N27194
- For sale
- House, with furniture
- France, Cannes
Details
- 12 Bedrooms
- 12 Bathrooms
- Area: 986 sq.m
- Plot Area: 3336 sq.m
- Condition: Luxury
- With view
- With pool
- With yard
Advantages
- Panoramic sea view from the Lerins Islands to the Esterel massif
- Located in the most prestigious residential area of Cannes
- Suitable for private and corporate events
- Spacious landscaped plot with swimming pool
- Living space distributed across three separate buildings
Distribution
The estate is distributed across several separate buildings and functionally organized levels, combining elegance, comfort, and complete privacy for the owners and their guests.
The main villa welcomes you with a spacious foyer, guest bathroom, and a bright living room opening onto a panoramic terrace with sea views. On the same level are the dining room, a modern equipped kitchen with access to a terrace, an office, and a practical storage room serving as a secondary kitchen.
On the first floor, there is a cozy bedroom with a built-in wardrobe and an en-suite bathroom with a shower, as well as a second bedroom with a separate bathroom. The second level includes the master bedroom with a dressing room, private bathroom, and balcony overlooking the sea, along with three additional bedrooms - two of which have en-suite bathrooms - and an additional storage room.
The garden level completes the feeling of a self-sufficient home with a game room, wine cellar, laundry room, dressing room, two additional bedrooms, bathrooms with showers, as well as service rooms. From here, there is access to the beautifully landscaped garden of approximately 3,336 sq.m., featuring an outdoor swimming pool and a fully equipped pool house. Several outdoor parking spaces are also available.
The second villa offers a spacious living area with direct access to a terrace and veranda. On the garden level, there are two bedrooms - one with an en-suite bathroom and dressing room, a second bathroom, a steam room, a disco room (which can be used as a garage), as well as technical and storage rooms servicing the pool and the estate.
The annex includes a garage for one car, providing additional comfort and functionality.
The staff house is completely independent and offers everything necessary for a comfortable stay: living room with kitchen and dining area, bedroom, bathroom, as well as a second kitchen and an additional bedroom on the upper level.
Alexandra Dyankova
Manager International Markets and Communications
Manager International Markets and Communications

