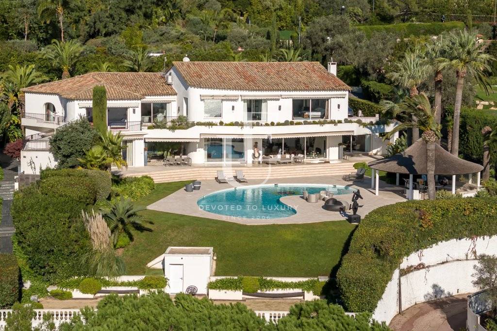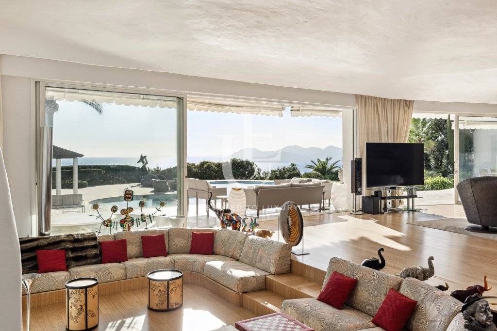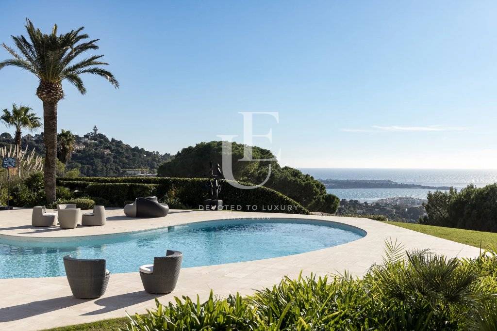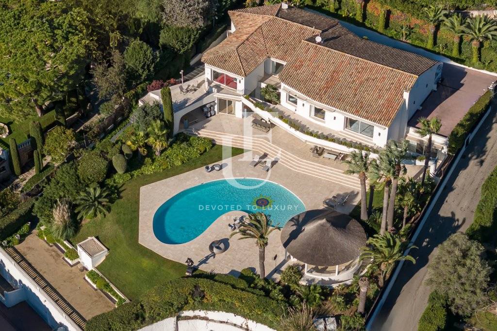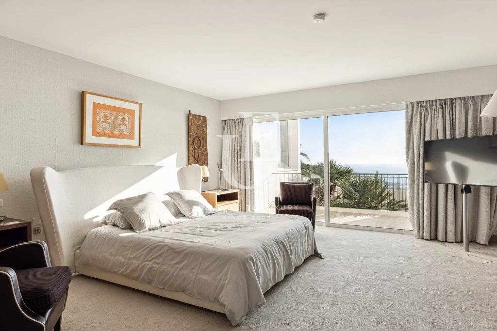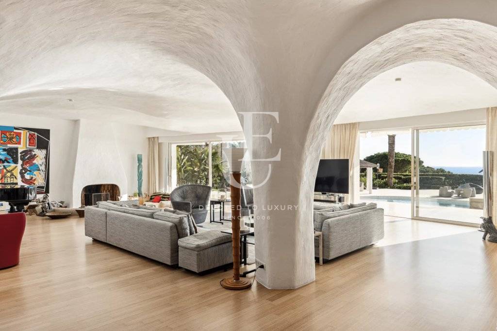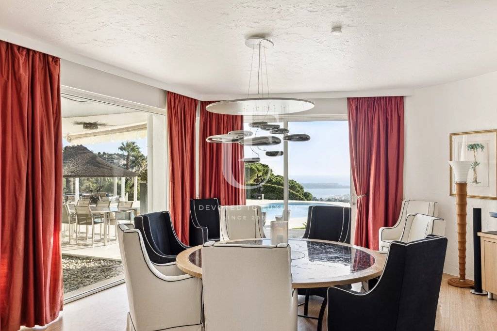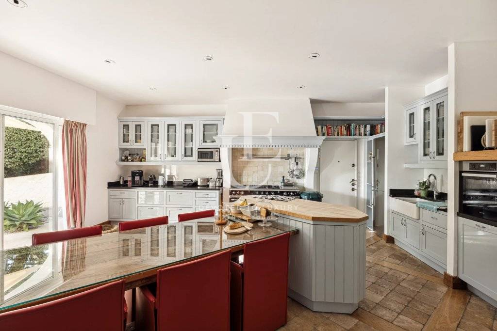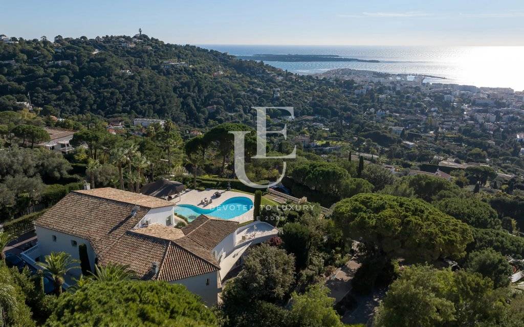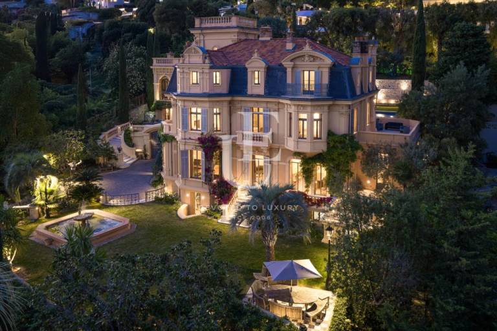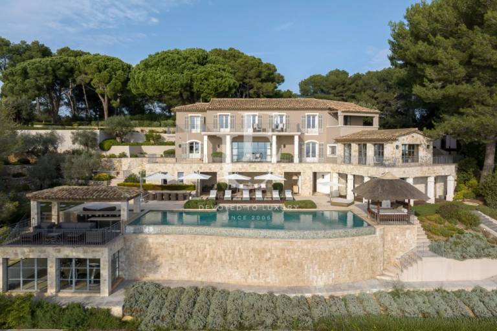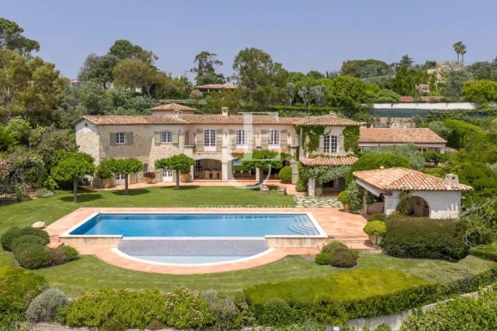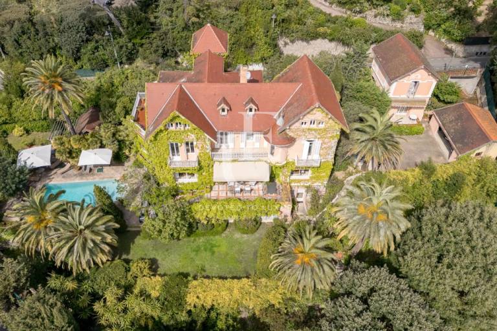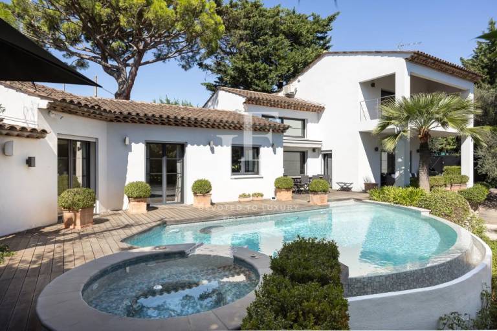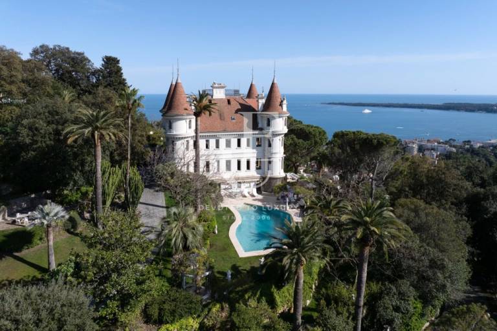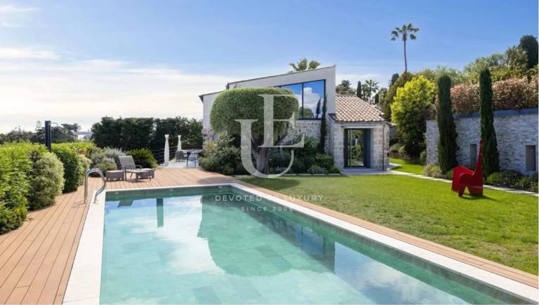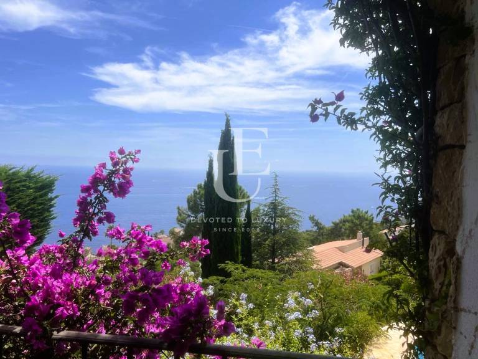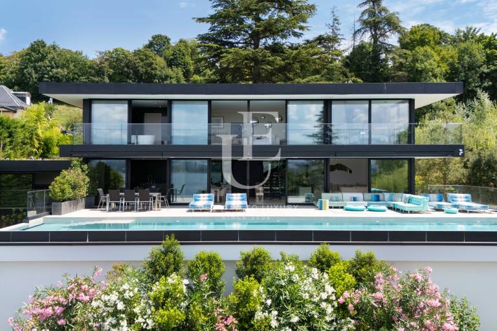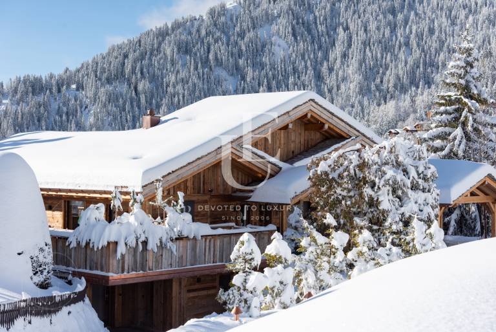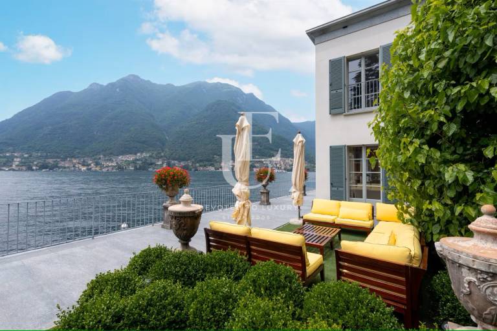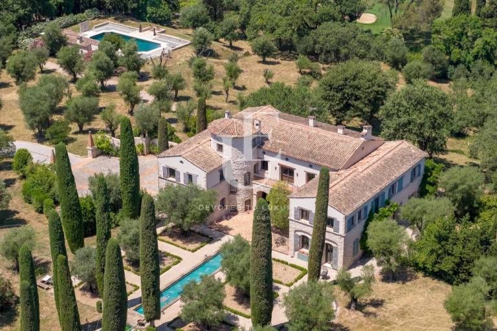Unique Estates | Christie's International Real Estate presents this exceptional property for sale, located in one of the most desirable and prestigious neighborhoods of Cannes. Hidden at the end of a quiet street and offering complete privacy, this impressive home is the work of the world-renowned architect Jacques Couëlle, famous for his distinctive architectural-sculptural style.
With a living area of 825 sq.m, the residence stands out with its characteristic architecture without right angles, fully blending with the natural surroundings. The unique design creates a sense of harmony and individuality rarely found elsewhere.
The villa impresses with a functional layout combining spacious bedrooms with en-suite bathrooms, cozy workspaces, and an additional building with a fitness area and service rooms, ensuring maximum comfort.
The property is situated on a landscaped plot of 2,760 sq.m, facing south and offering breathtaking panoramic views of the Lérins Islands, Cannes Bay, and the Estérel Massif. The free-form swimming pool is a natural extension of the architectural concept, and the spacious outdoor areas allow you to enjoy some of the most beautiful sunrises and sunsets on the French Riviera.
This property is a true work of art, designed for those who appreciate authentic architecture and tranquility. Ideal for both year-round living and as an investment on the French Riviera.
Villa with stunning srchitecture for sale in Cannes
Description
- Ref.ID N27188
- For sale
- House, with furniture
- France, Cannes
Details
- 8 Bedrooms
- 8 Bathrooms
- Area: 826 sq.m
- Plot Area: 2759 sq.m
- Condition: Luxury
- With view
- Fitness / SPA
- With pool
- With yard
Advantages
- Prestigious and peaceful location
- Panoramic sea view and views of the Lerins Islands
- Large landscaped garden with swimming pool
- Exceptional architecture by Jacques Couelle
- Spacious and functional living area
Distribution
The property impresses with a design that combines functionality and a sense of spaciousness.
On the main floor, there is a living room with a fireplace and a cozy dining area, both opening onto a large terrace with panoramic sea views. The kitchen is fully equipped and features a separate service entrance, as well as an adjoining storage room. On the same level, there is a second living room, a study (or additional bedroom), a bathroom, a walk-in closet, and a separate office.
The second floor houses the master bedroom with a spacious terrace, a private bathroom, and a walk-in wardrobe, along with three additional bedrooms - all with en-suite bathrooms, two of which also have access to a terrace.
The additional building includes three independent bedrooms, two bathrooms, a laundry room, a fitness area, and practical storage spaces.
Among the greenery of the garden there is a cozy winery - an ideal place for quiet evenings with a glass of wine.
Alexandra Dyankova
Manager International Markets and Communications
Manager International Markets and Communications

