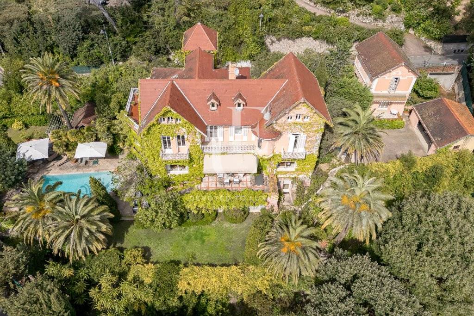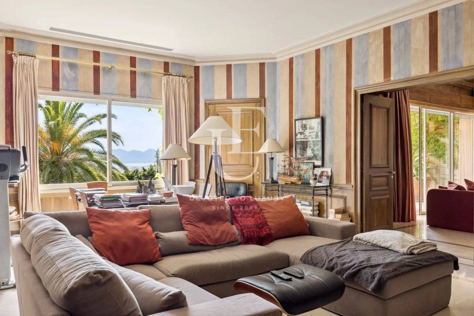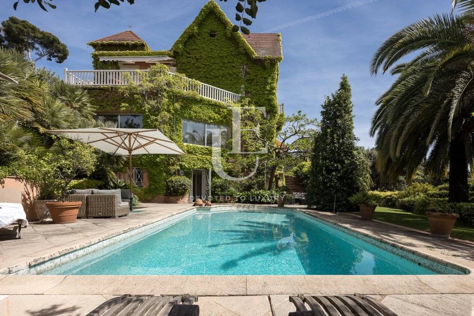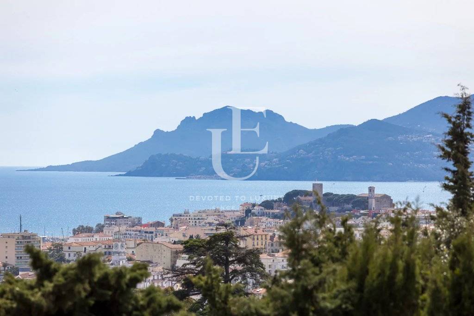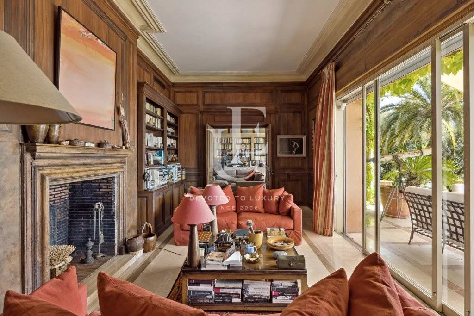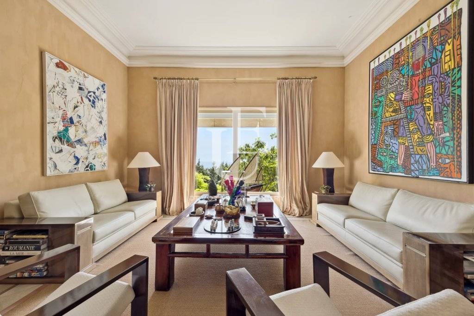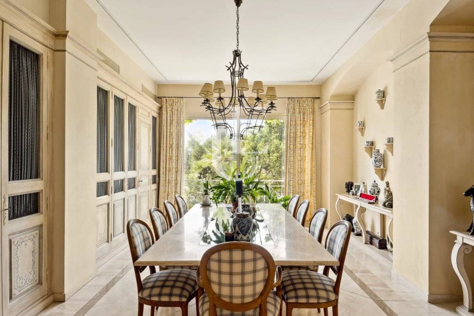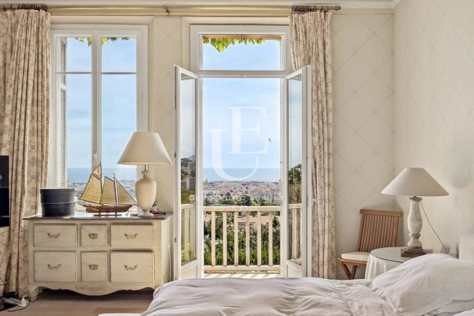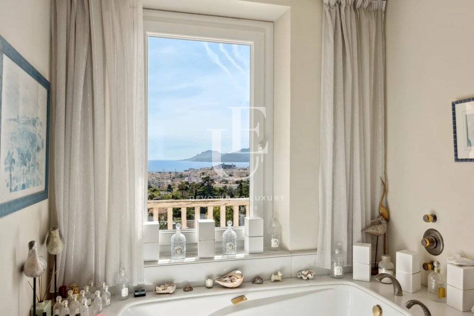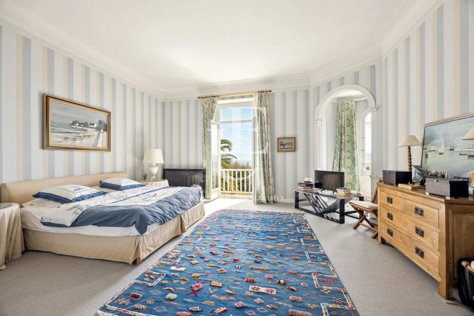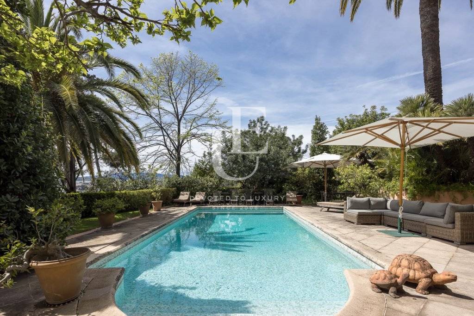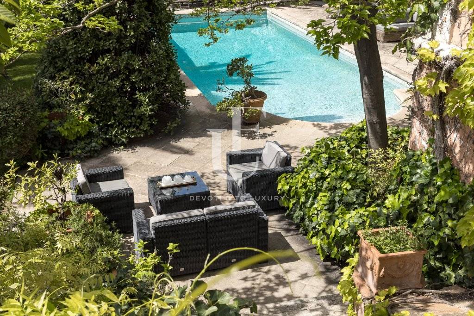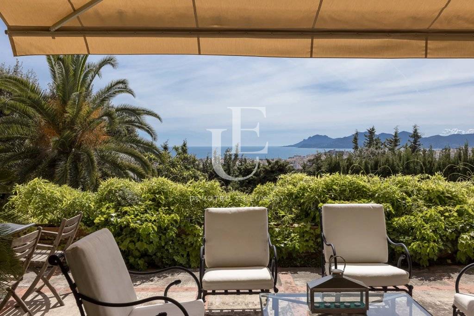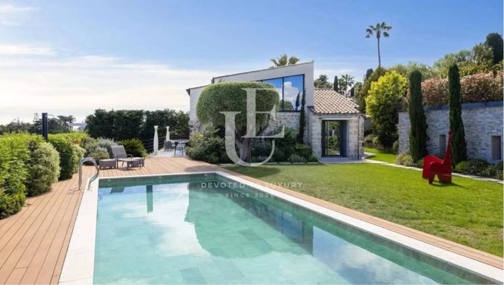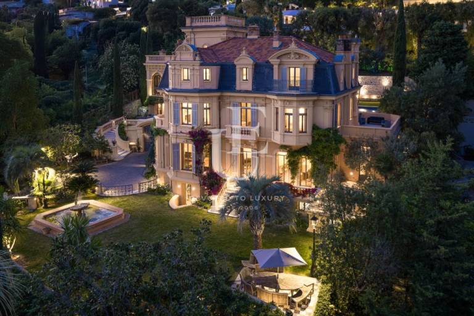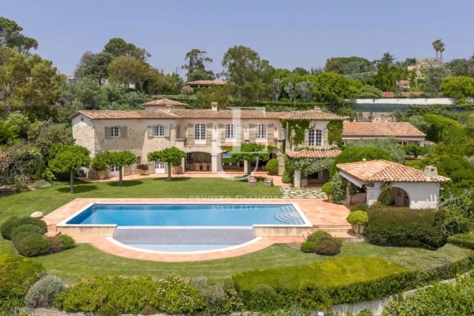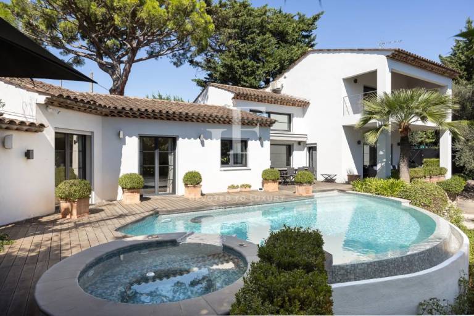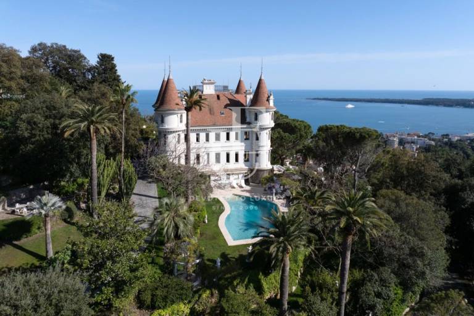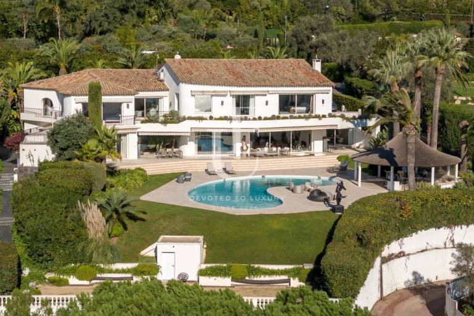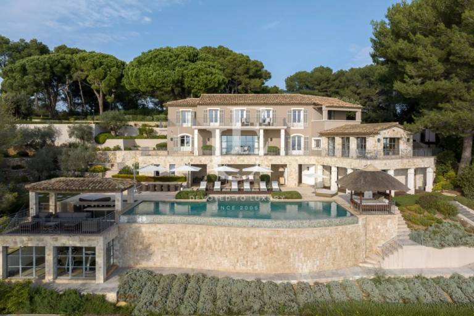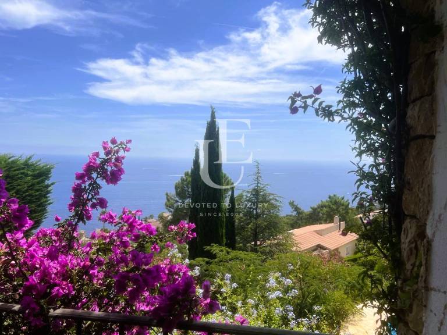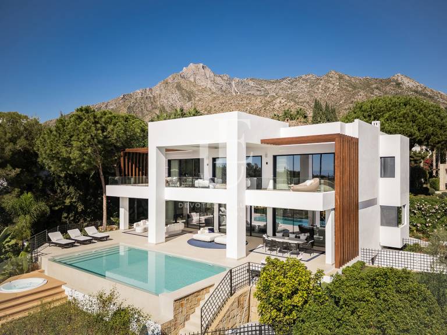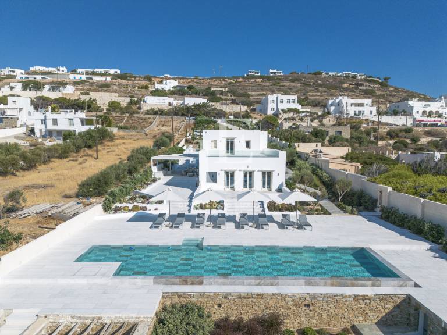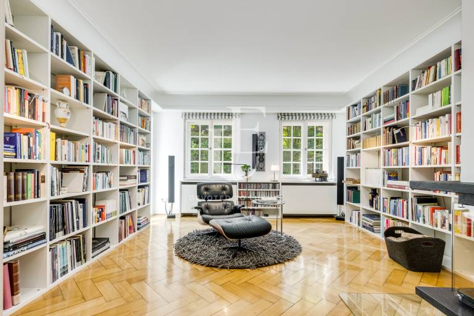Unique Estates | Christie's International Real Estate is pleased to present this exceptional property for sale, where historical heritage meets timeless elegance. Built between 1850 and 1870, this remarkable villa offers approximately 670 sq.m of refined living space with soaring 3.30 m ceilings and light-filled, generous interiors.
Set on a 2,600 sq.m south/southwest-facing plot, the estate enjoys a beautifully landscaped garden, a 12x6 m swimming pool with adjoining pool house, a pétanque court, and a two-car garage.
The interior blends classical architecture with modern comforts and includes reception rooms, an elegant dining room, a fully equipped kitchen with a serving lift, a wine cellar, and seven spacious bedrooms – each with en suite bath/shower rooms, dressing areas, and terrace access. The master suite features a fireplace, sweeping sea views, and direct access to the garden. A separate guest or staff cottage completes the property, offering a living room, kitchenette, and two upstairs bedrooms with a shared bathroom.
With its aristocratic charm and storied past, this rare home will captivate those seeking authenticity, space, and refined living in one of Cannes’ most desirable locations.
Remarkable villa with panoramic views for sale in Cannes
Description
- Ref.ID N27192
- For sale
- House, with furniture
- France, Cannes
Details
- 9 Bedrooms
- 9 Bathrooms
- Area: 670 sq.m
- Plot Area: 2600 sq.m
- Condition: Luxury
- Double garage
- With view
- With pool
- With yard
Advantages
- Large plot with swimming pool, bowling green, and two-car garage
- Spacious and bright rooms with high ceilings
- Historical heritage
- Panoramic sea view
Distribution
The villa’s layout is functional and conveniently organized.
On the ground floor, there is an entrance hall, guest bathroom, dining room, pantry connected to the kitchen, three separate living rooms — one with a fireplace and direct access to a terrace - as well as a staff room with a dressing area and bathroom.
The first floor features the master bedroom with a fireplace, dressing room, terrace access, and en-suite bathroom, along with two additional bedrooms each with dressing rooms and en-suite bathrooms, one of which also has terrace access.
The second floor includes two bedrooms, one with a fireplace and dressing room, each with its own bathroom.
The garden level houses a two-car garage, a fully equipped kitchen with a serving lift, storage room, two bedrooms with dressing rooms and en-suite bathrooms, laundry room, wine cellar, pantry, and a pool house with access to the large landscaped grounds.
The staff house comprises two bedrooms and a shower bathroom on the first floor, and a living room with dining area and kitchen on the garden level.
Alexandra Dyankova
Manager International Markets and Communications
Manager International Markets and Communications

