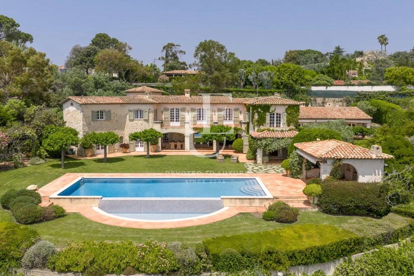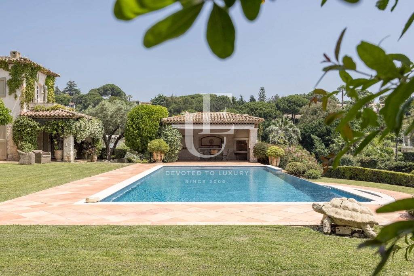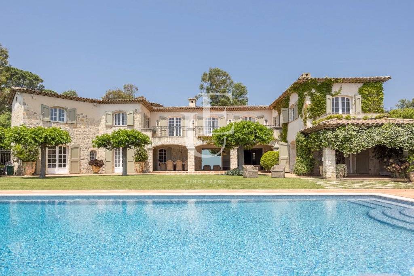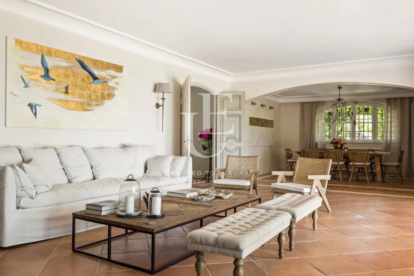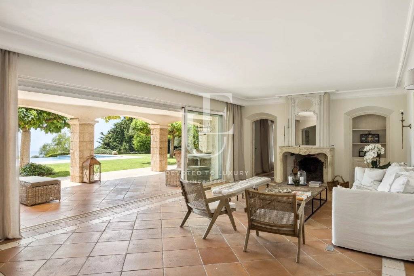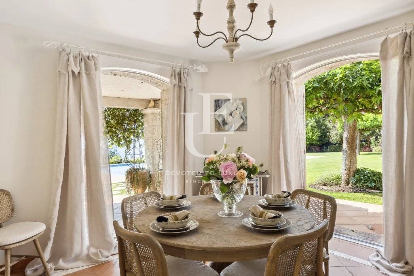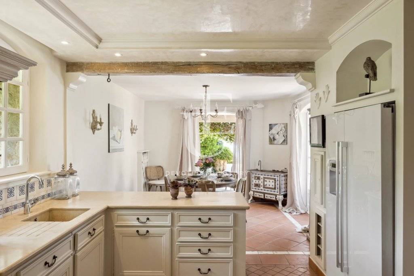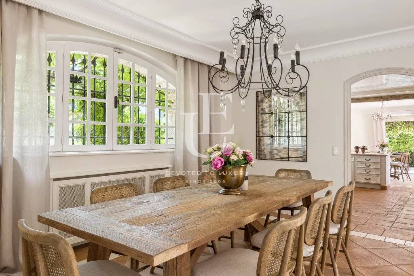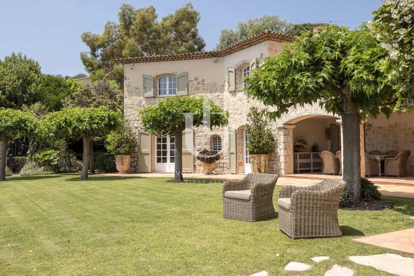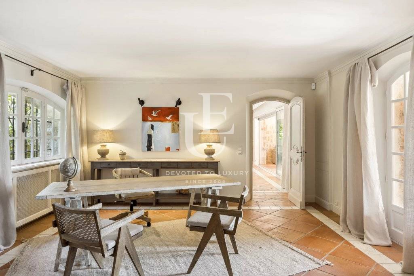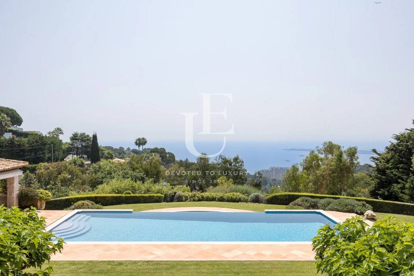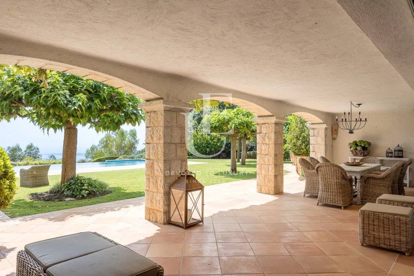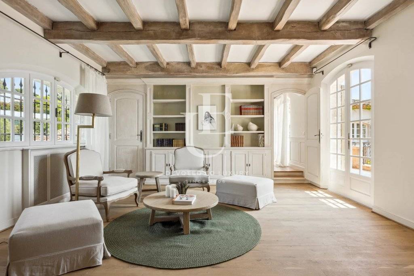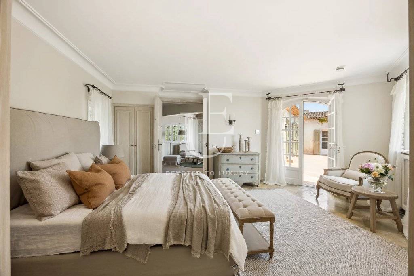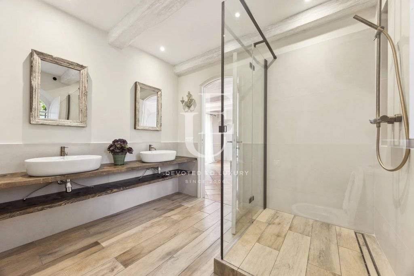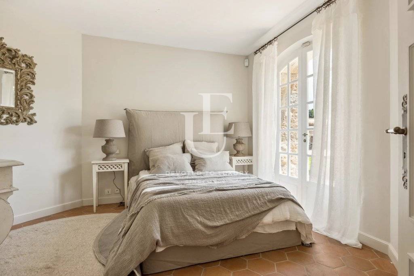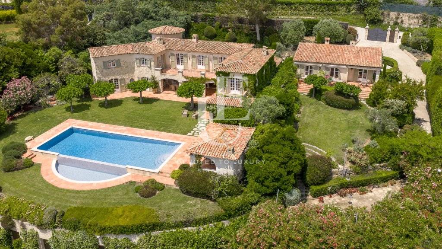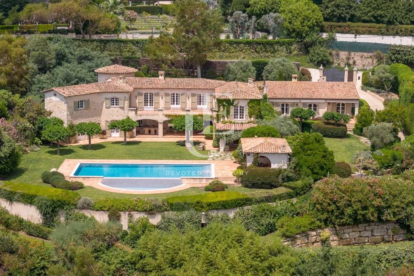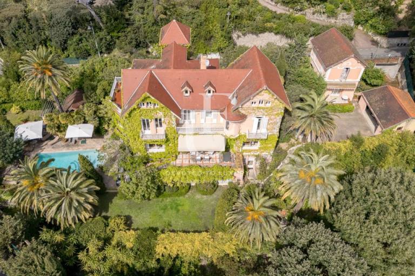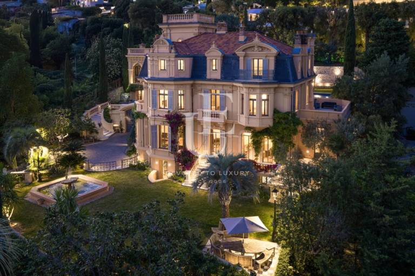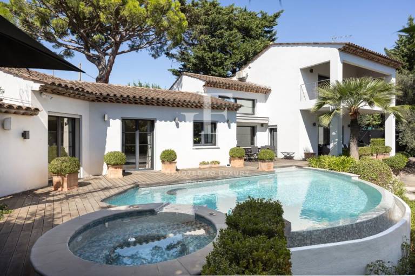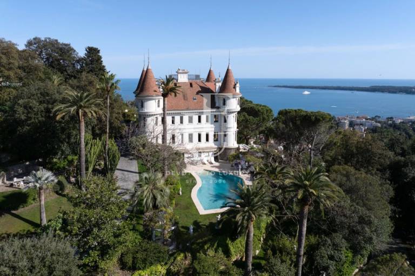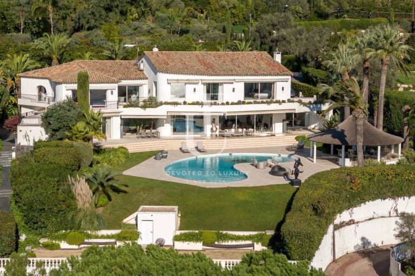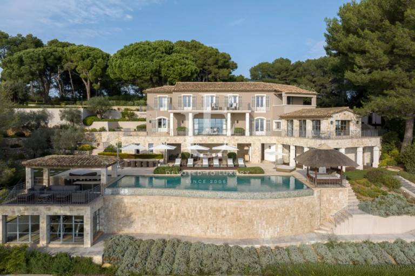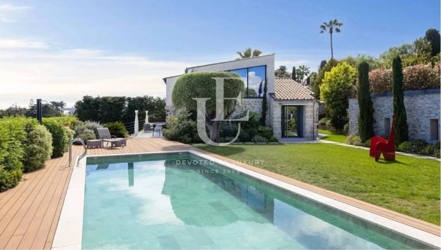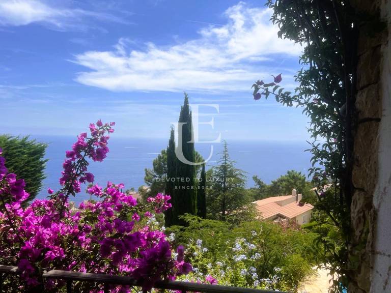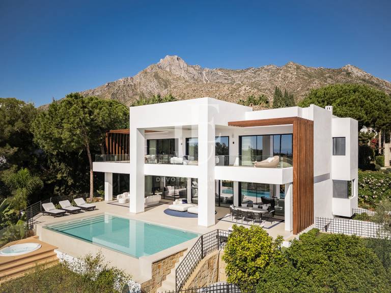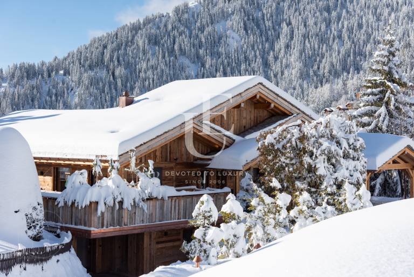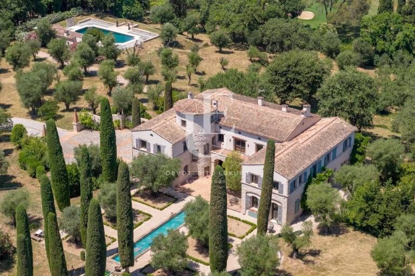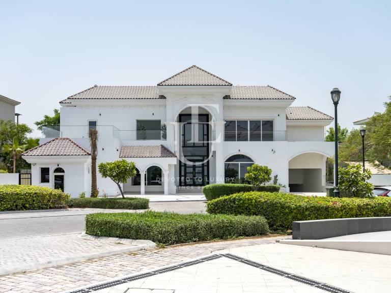Unique Estates | Christie's International Real Estate is pleased to present this exceptional property, perched on a hillside above Cannes - offering captivating views of the sea, the Lérins Islands, and the protected Paradou Nature Park. Nestled within a beautifully landscaped plot of 4,725 sq.m, rich in Mediterranean vegetation, this estate offers privacy, tranquillity, and a sense of harmony with nature – all just 12 minutes from the beaches and the vibrant city life.
The elegant main residence stands out with its refined architectural style and clean lines. It is complemented by a separate guest house and an independent caretaker’s house, ensuring maximum comfort and privacy for both residents and guests. The total built area is 762 sq.m, of which 611 sq.m is living space.
The property is offered for sale fully furnished, with a warm Mediterranean interior where charm, elegance, and comfort blend seamlessly. Designed for leisure and entertainment, the outdoor space includes a spacious swimming pool, a fully equipped pool house, a pétanque court, a covered garage for four cars, and additional guest parking.
A true hidden gem where authenticity, natural materials, and the Mediterranean art of living merge harmoniously in one of Cannes’ most prestigious locations.
Charming villa with panoramic sea views for sale in Cannes
Description
- Ref.ID N27193
- For sale
- House, with furniture
- France, Cannes
Details
- 8 Bedrooms
- 8 Bathrooms
- Area: 611 sq.m
- Plot Area: 4725 sq.m
- Condition: Luxury
- With view
- With pool
- With yard
Advantages
- Prestigious location
- Panoramic sea view
- Mediterranean style architecture and interior
- Separate guest house and separate staff house
- Spacious, landscaped yard with multiple recreation areas
Distribution
The main villa is spread over several levels and impresses with its generous space and well-organized interior layout.
The ground floor features a grand entrance hall, guest bathroom with cloakroom area, a spacious living room with fireplace and dining area opening onto a terrace, a separate dining room with access to a second terrace, a fully equipped kitchen with direct access to a covered outdoor dining space, a laundry room with potential for a home office, a cozy TV lounge with fireplace, and two bedrooms sharing a bathroom with shower.
The first floor includes a principal bedroom with en suite bathroom featuring a bathtub and shower, a spacious walk-in wardrobe, a second bedroom with private bathroom and dressing room, as well as an additional bedroom.
On the basement level, there is a garage for four cars, a bathroom for staff, a workshop, a wine cellar, and a multi-purpose room, ideal for a home cinema or entertainment area.
The caretaker’s residence is fully independent and offers a living and dining area with fireplace, a fully equipped kitchen with access to the terrace and garden, a bedroom with terrace access, and an en suite bathroom.
The guest apartment comprises two bedrooms, one of which includes a small kitchenette and direct access to the garden.
Alexandra Dyankova
Manager International Markets and Communications
Manager International Markets and Communications

