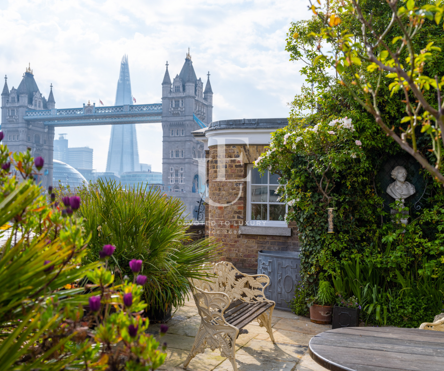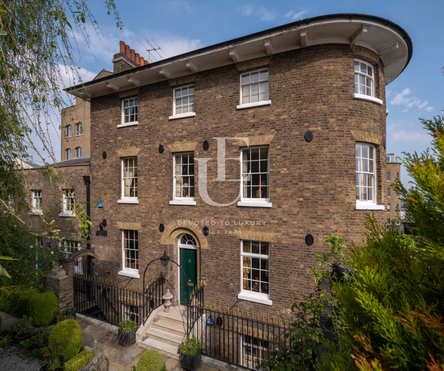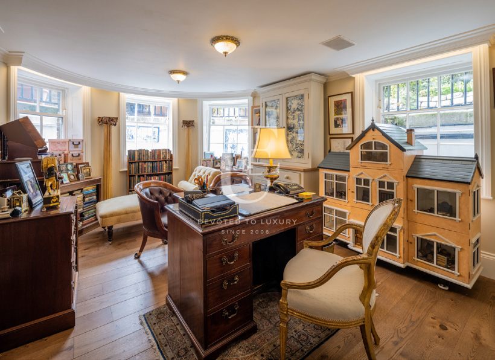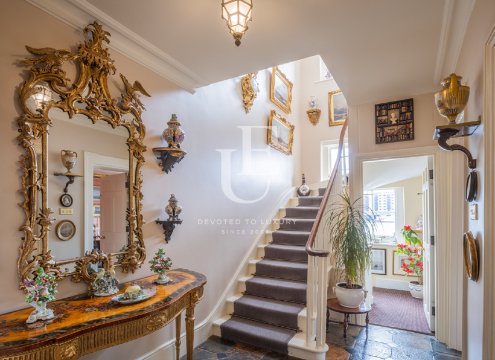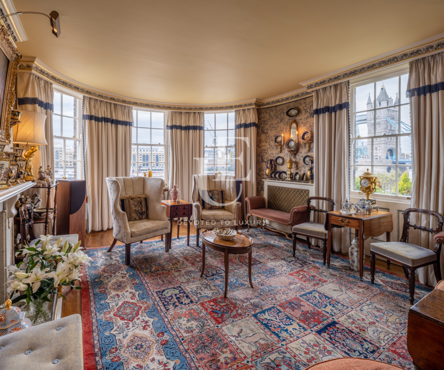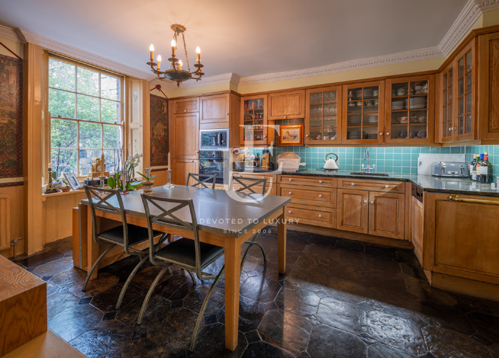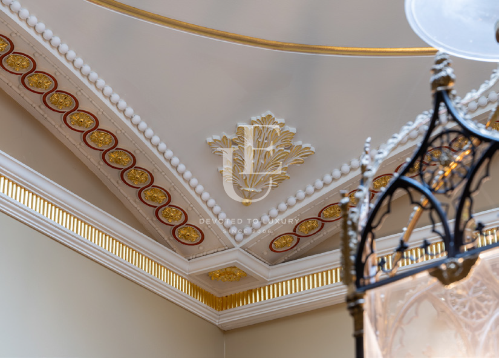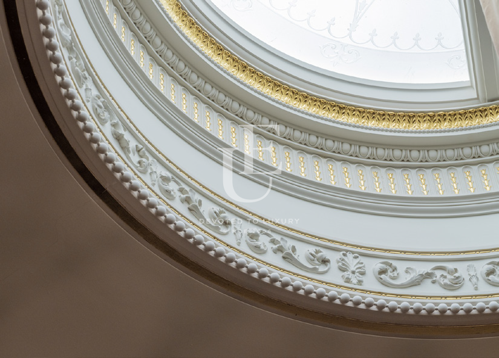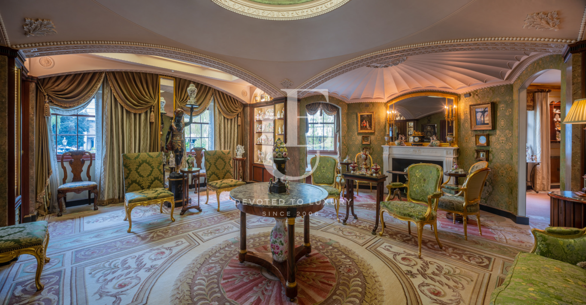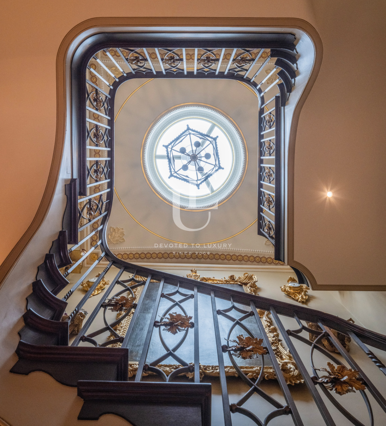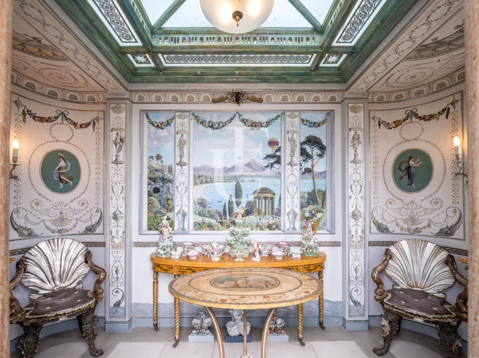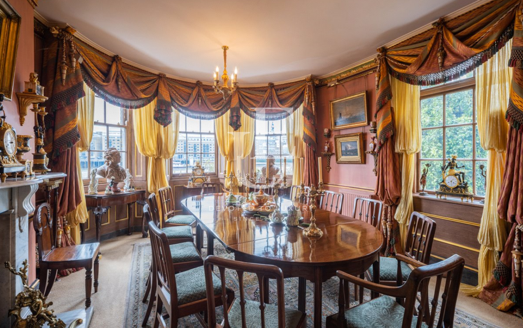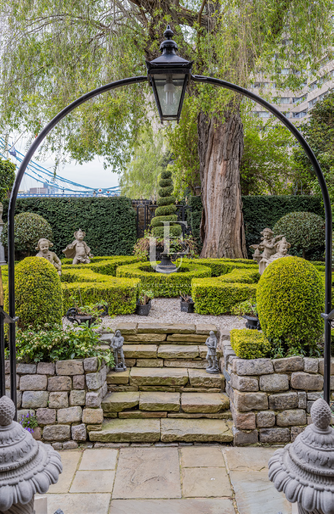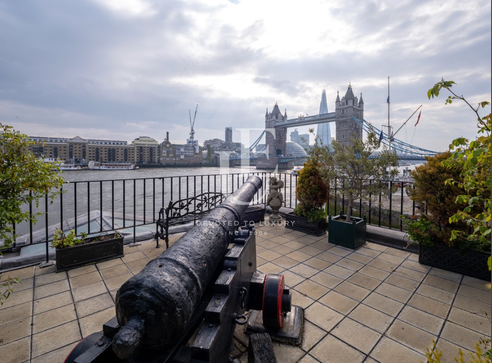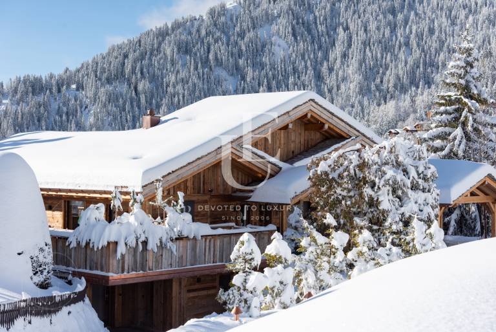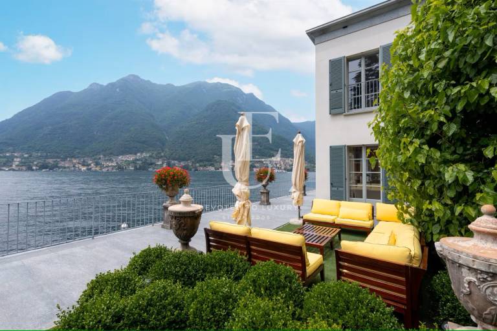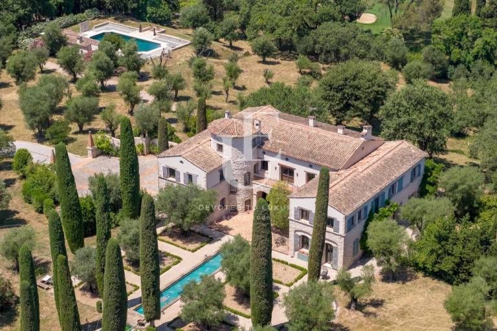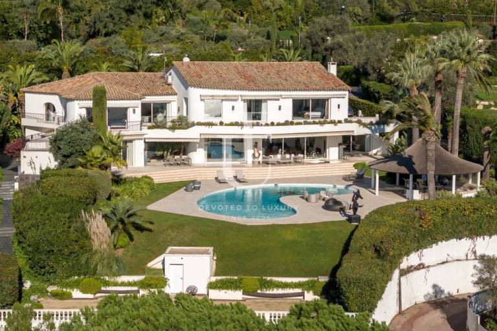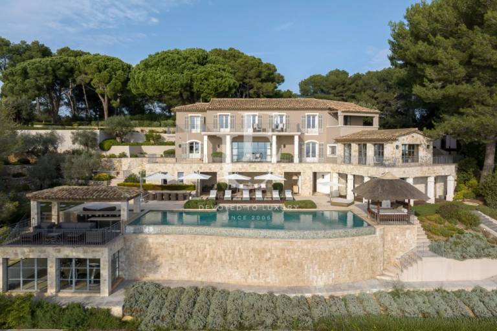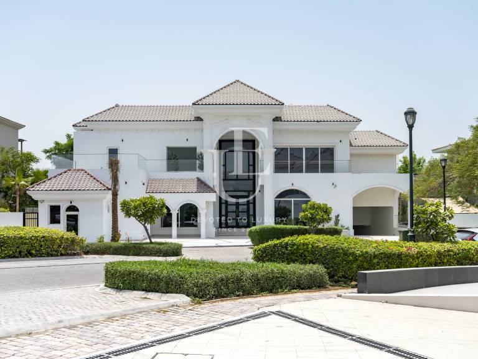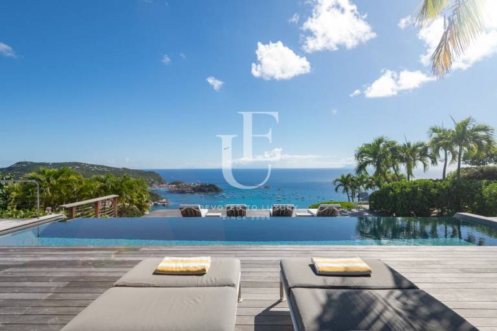Unique Estates l Christie’s International Real Estate presents an exceptional property for sale with a high historical value in Central London, known as the Docmastasters House. It was designed in 1827 by leading Architect Philip Hardwick, treasurer of the Royal Academy, and whose next project was Goldsmith’s Hall in the City of London.Built during the reign of George IV, the house has a fascinating history which is well documented - the late Queen’s brother-inlaw, Lord Snowdon, campaigned against the threat of demolition as its purpose changed from being the home of the Dockmaster, who managed the Dock, to a private domestic dwelling. The Grade II listed house was combined with The Toll House (the attached former Dock Office), seamlessly creating an interior redolent of a Georgian English country house.
The River Thames surrounds the house on two sides and this aspect is uniquely exploited in the first floor drawing room and raised ground floor dining room below it. Both have a full width apsidal window facing the river and side windows which frame Tower Bridge and The Shard beyond. These rooms give the impression of being in the captain’s quarters of an 18th century English 1st rate ship of the line. The barrel windows are the architect Philip Hardwick’s master stroke as he has combined them with an extended eave overhang from the elegant shallow pitched roofline giving the exterior a very striking main feature.The Georgian cellar survives and houses many dozens of cases of wine in an environmentally controlled atmosphere. There is a dumb waiter from the cellar to the saloon. The ground and first floors are connected by a central symmetrical feature atrium, open to the first floor which is crowned by a high, ornately decorated, cupola ceiling with a beautiful staircase that climbs in a stately fashion. There is also a second staircase on the south side.
The front of the house faces south with the garden surrounding it on three sides. It was conceived and planted by the owners with input from Todd Longstaffe Gowan (Kensington Palace Gardens), in formal country house garden style with a parterre, mature roses and plants and many different locations for outdoor entertaining, including a raised terrace giving elevated river views, open sided rotunda, intimate riverside folly (built to commemorate the millennium),ornamental Koi Carp pond and an open area which gives the ability to erect a marquee to seat 60 guests. The garden is flanked by a high wall, providing great privacy and security, which is almost unrivalled as this dock is also patrolled 24 hours a day by private security. There is also daily private refuse collection, for which there is a small annual charge.
There is a large private off-street parking area which leads to a double garage and through gates to a spacious secure walled yard offering further
space for multiple car parking. Here there may be scope to roof-over to create a single-story building which could be used for recreational, luxury garaging, security or domestic staff accommodation, or many other uses – this is very unusual for London.
This is the first time this truly unique property has been sold as a single set in surrounding grounds. It is a rare opportunity for a discerning buyer for whom a statement property, in a globally renowned city, with iconic views, exceptional accommodation, almost unrivalled security and an important
historical provenance.
Historic country house with Tower Bridge Views, Dockmasters House
Description
- Ref.ID N26495
- For sale
- House, with furniture
- England, London
Details
- 4 Bedrooms
- 4 Bathrooms
- Area: 462 sq.m
- Plot Area: 10000 sq.m
- Condition: Luxury
- Garage
- With view
- With yard
Advantages
- A unique property with a historical value
- Exceptional location in Central London
- Magnificent interior in classic style
- Well-maintained garden with a lake
- Majestic views of Tower Bridge and the River Thames
- Preserved authentic wine cellar
- Double garage and large parking area
Distribution
Lower Ground floor - bedroom/office, bedroom/gym, wine cellar, store
Ground floor - Dining room, kitchen, bedroom/garden room, utility room, store
First floor - Drawing room, library, study, saloon
Second floor - Bedroom, bedroom/dressing room, dressing room
Third floor - Eaves storage, crows nest terrace, study/TV Room
Alexandra Dyankova
Manager International Markets and Communications
Manager International Markets and Communications

