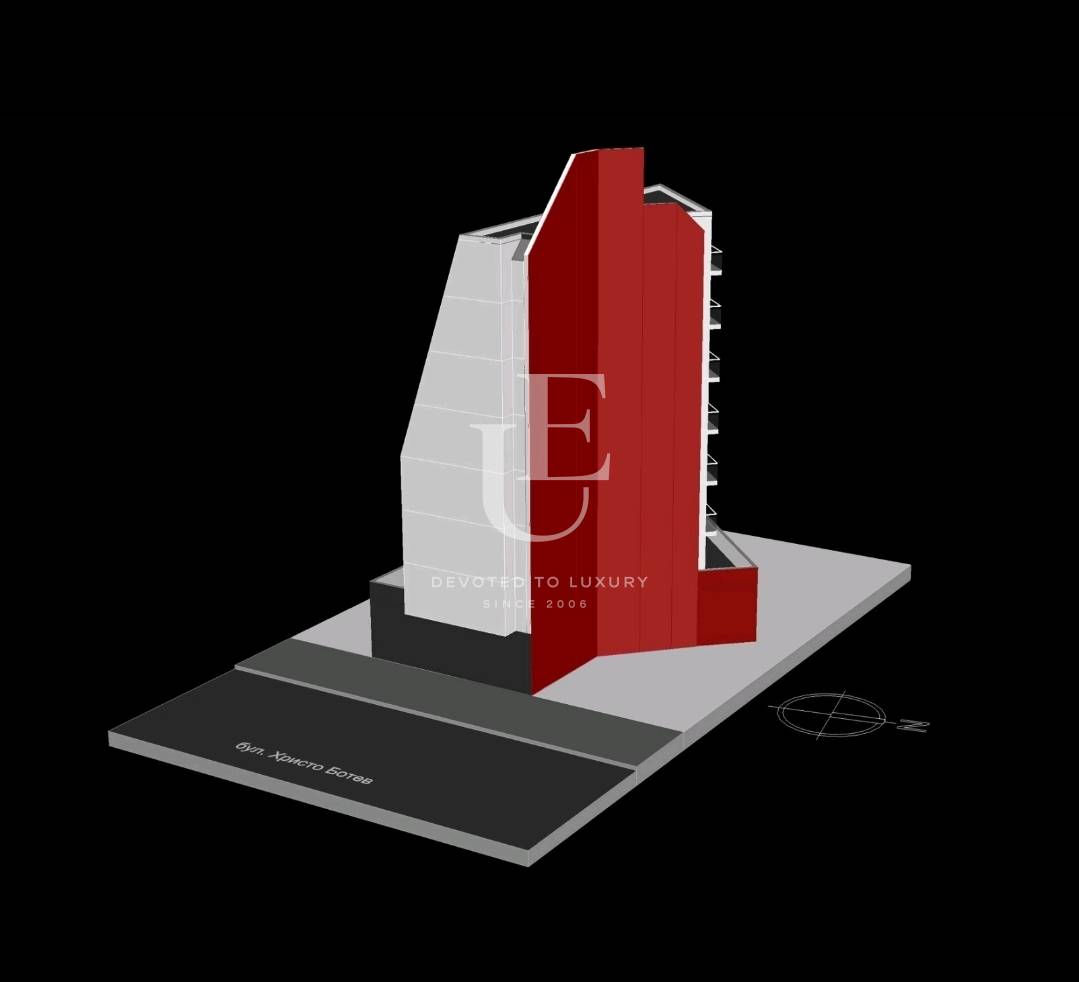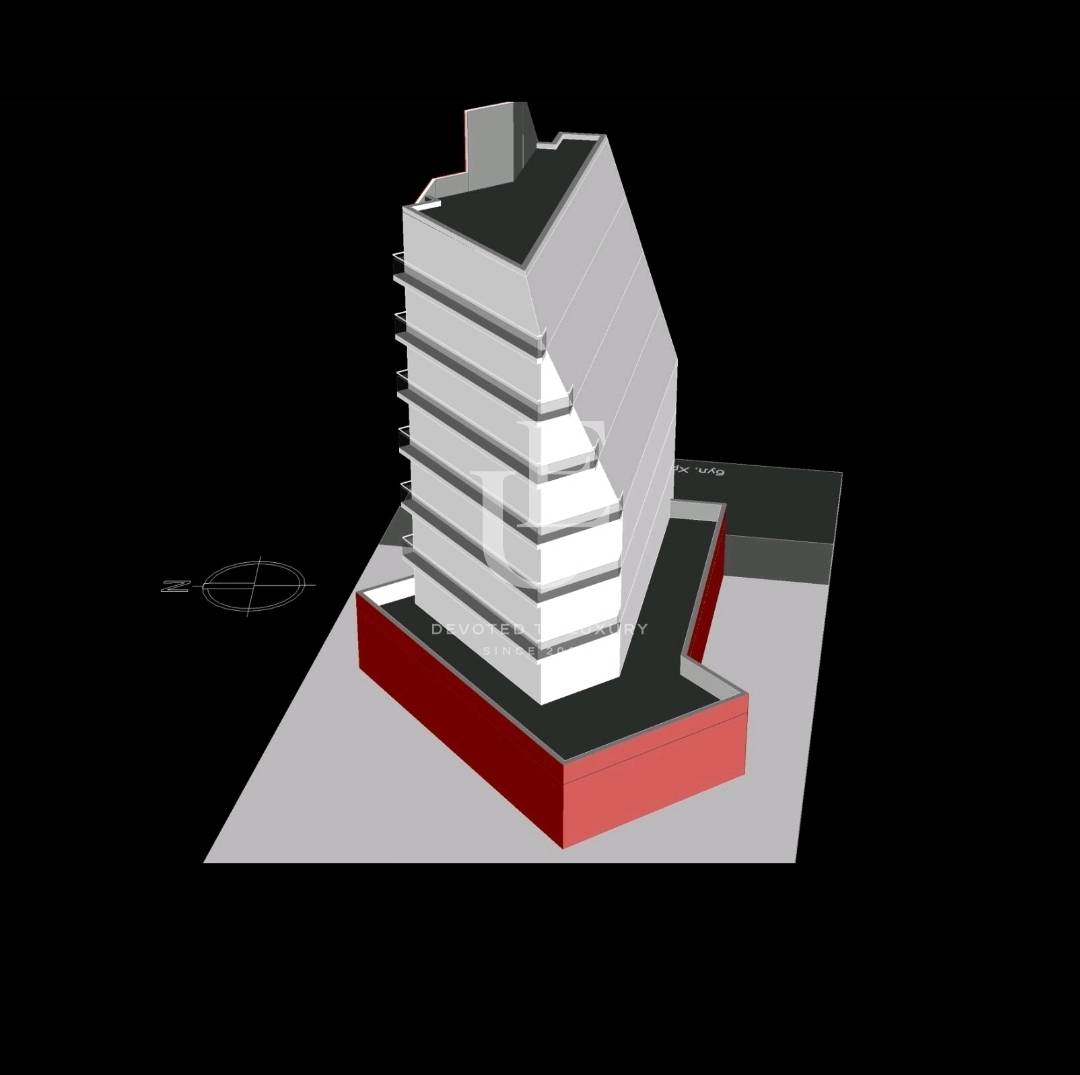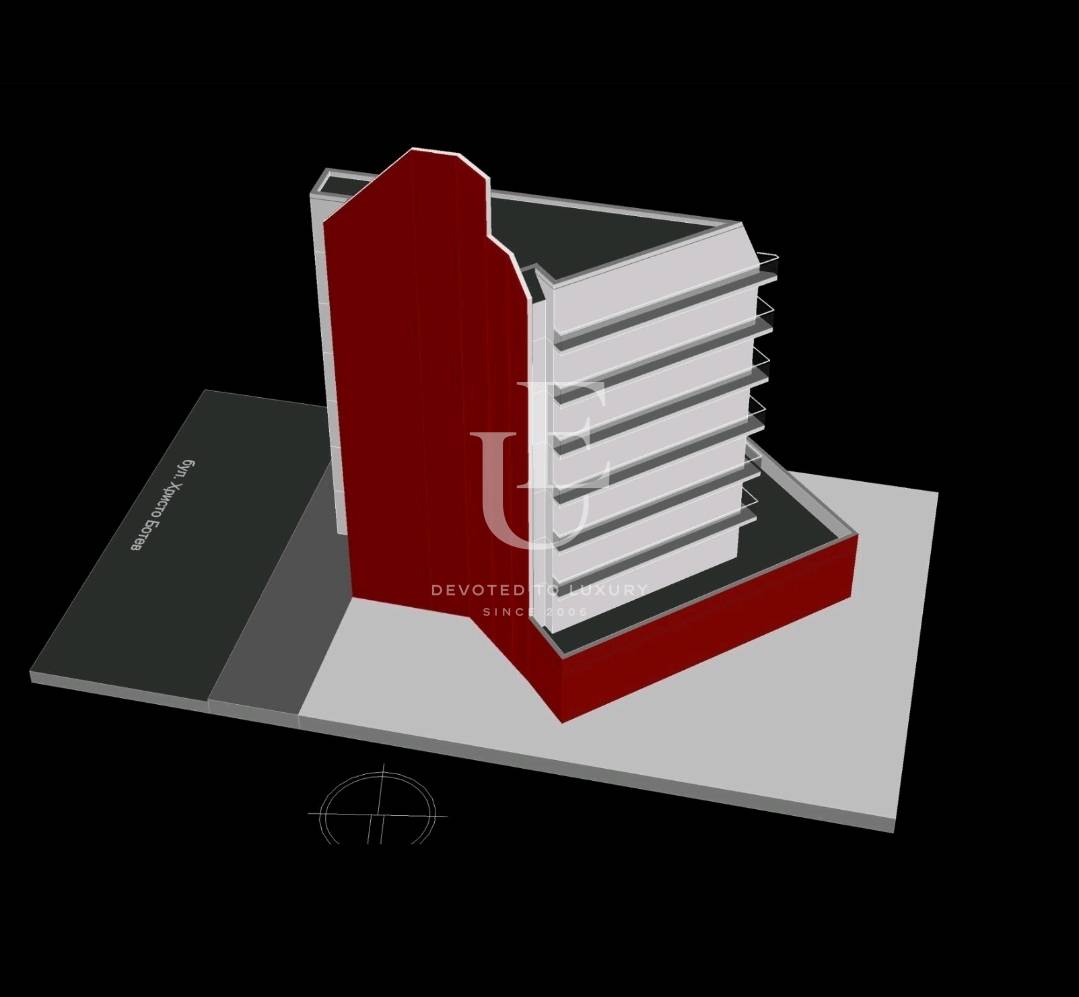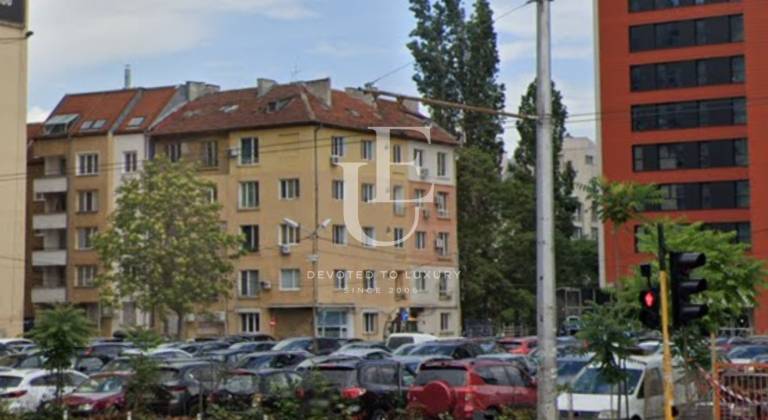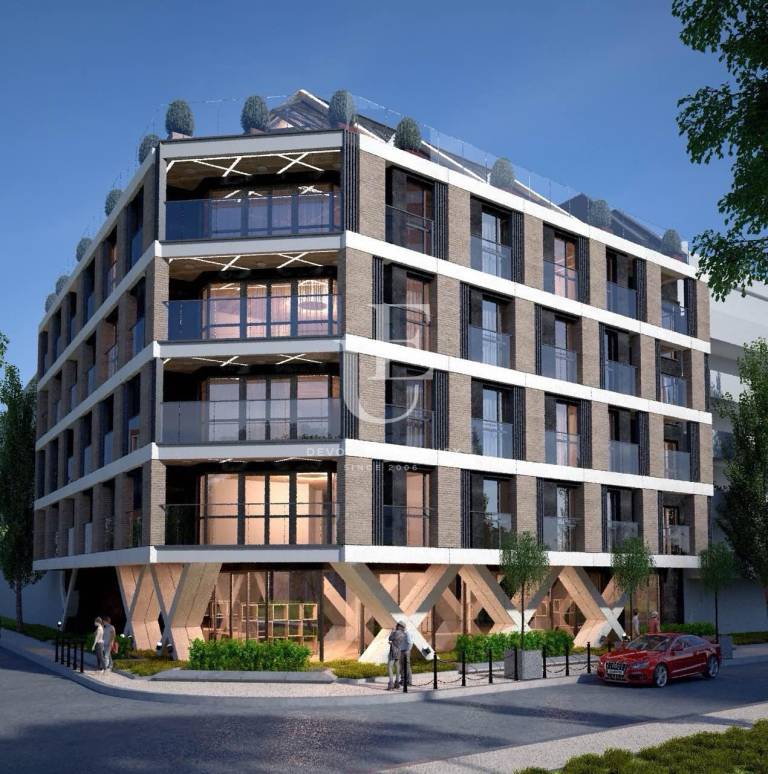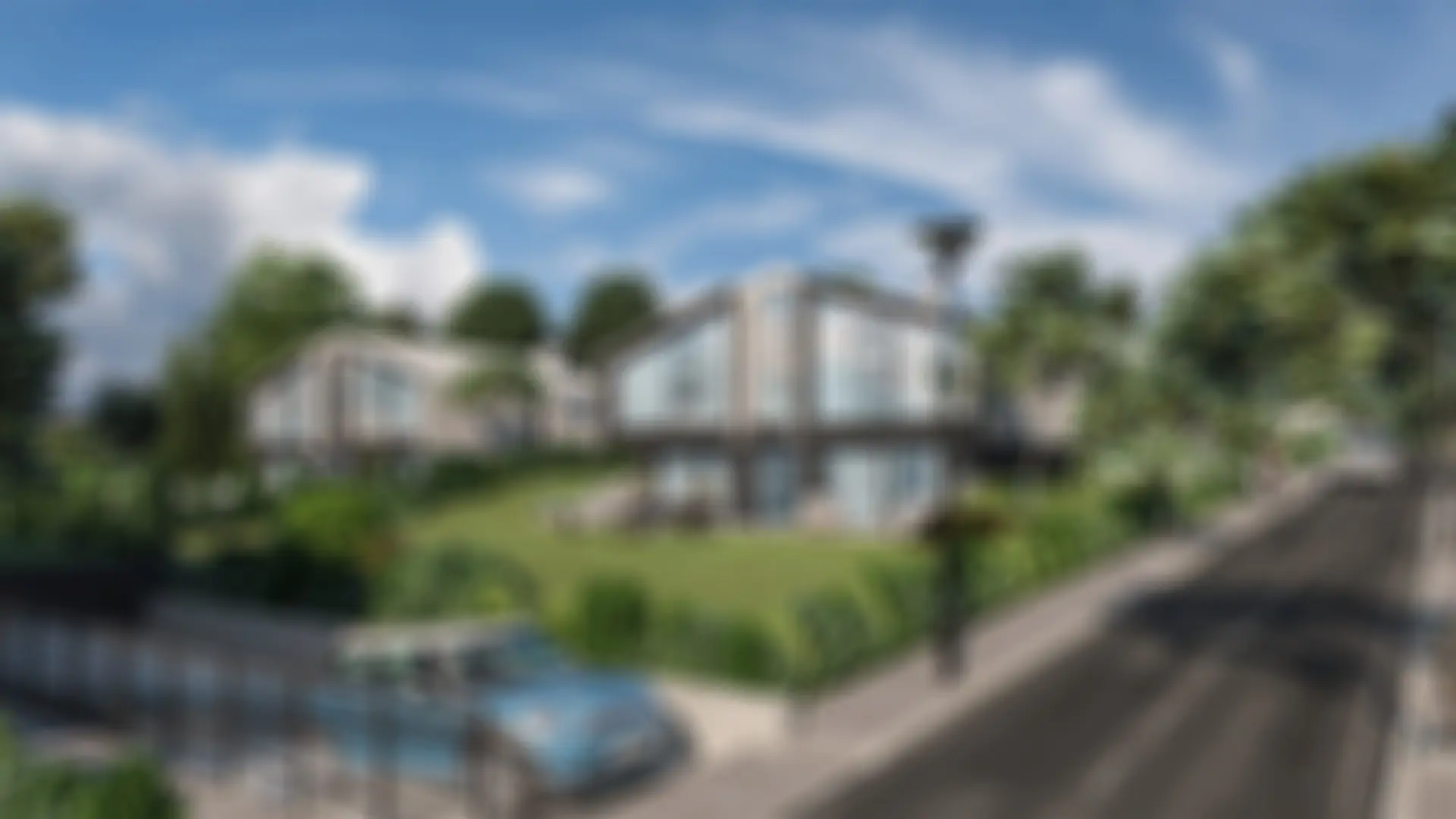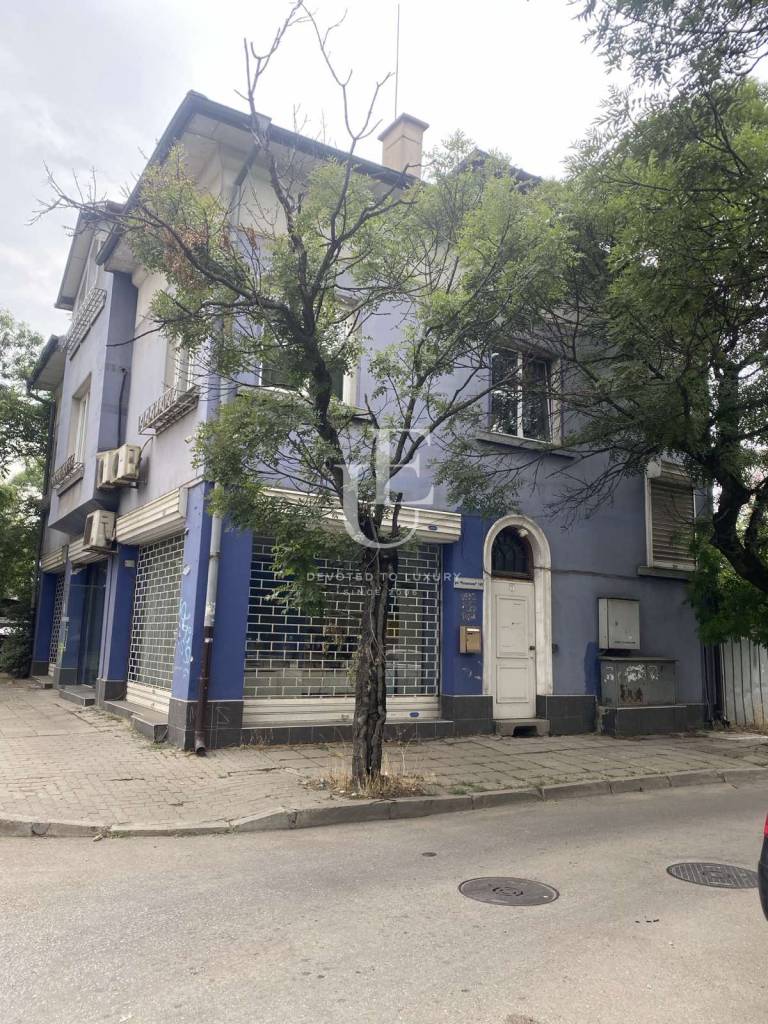The plot is located in the central part of Sofia. The property has an area of 287 sq.m. and falls within urban planning zone C2, with development parameters of Kint 5.0 and building density 80%. The land is urbanized and suitable for the construction of a multifunctional residential or mixed-use building.
Currently, there is an old two-story building on the site, which can either be demolished or integrated into a new development project.
A concept design has been prepared, providing for a building with eight above-ground floors and a total gross floor area (GFA) of 1,456 sq.m. The floor layout includes retail premises on the ground floor with an area of 286 sq.m., an office or residential second floor with an area of 155.8 sq.m. and a covered terrace of 135.9 sq.m., as well as typical residential floors from the third to the eighth levels, ranging between 107 and 165 sq.m. Of the total GFA, approximately 577.7 sq.m. are non-residential spaces (about 40%), and 878.3 sq.m. are residential. The permissible GFA according to the zoning parameters is 1,435 sq.m.
The plot offers excellent investment potential due to its location in a well-established central district with easy access to public transport, the “Opalchenska” metro station, and major boulevards. It is suitable for the construction of a boutique residential building with retail or office spaces on the lower levels, or for a mixed-use development project.
The small plot size combined with the high development coefficient ensures a strong return on investment and fast project realization. This property is ideal for investors seeking an opportunity for new construction in the central part of Sofia, with approved urban planning parameters and a concept design ready for development following the preparation and approval of the detailed development plan (RUP).

