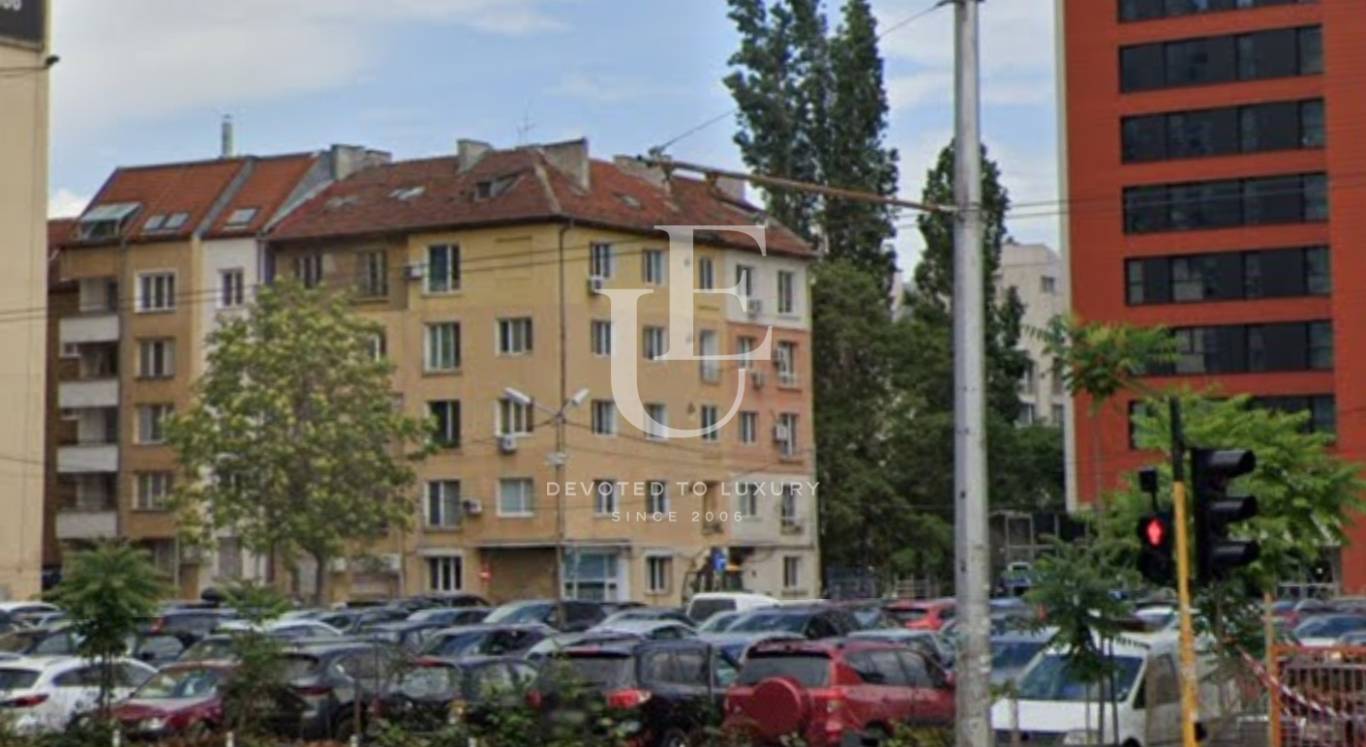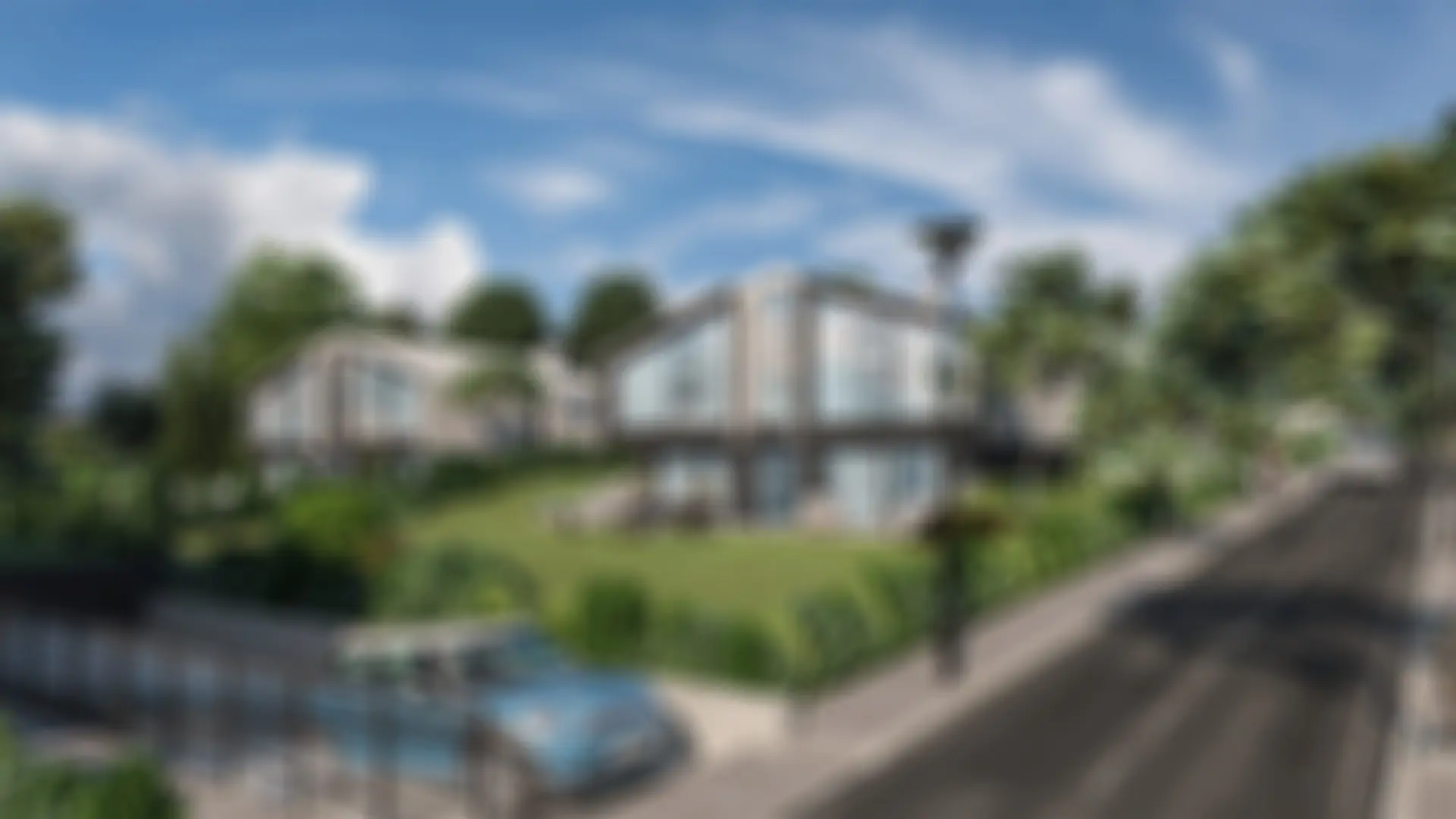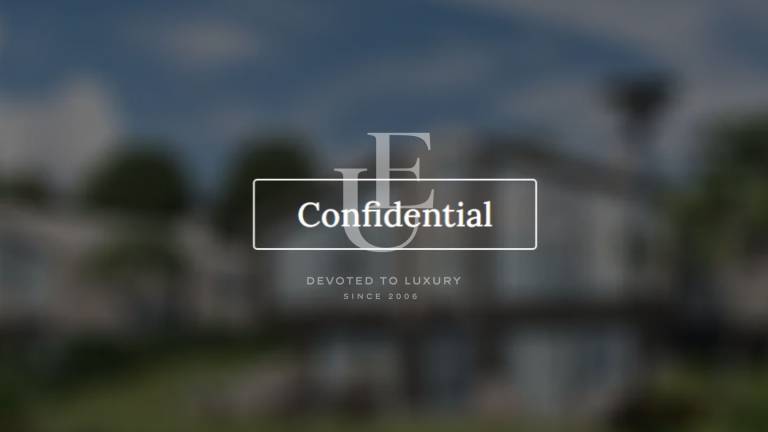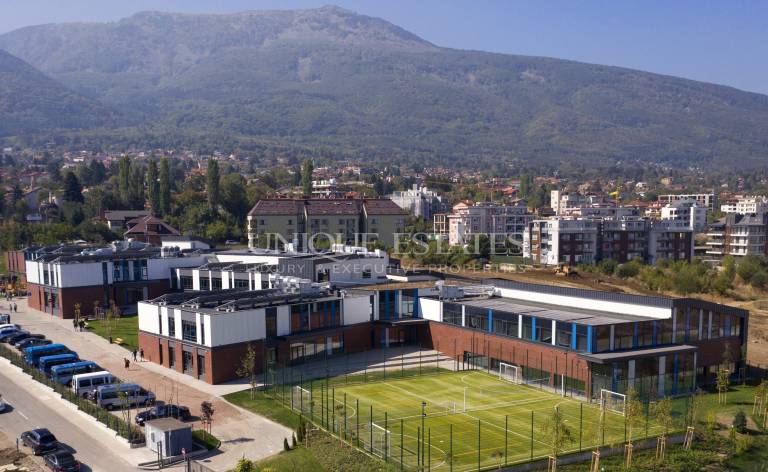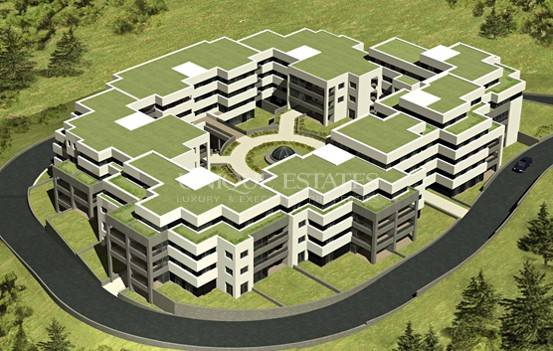Unique Estates presents a plot with an approved residential development project in the central part of Sofia.
The property comes with a detailed development plan (PUP) approved for one of the most promising and rapidly developing districts in the capital – Vazrazhdane district.
The plot has an area of 395 sq.m. with a total built-up area (GFA) of 3,700 sq.m. It is located in an urbanized zone, classified as Zone C1 – the New Central Business District. The project allows for the construction of a multi-family residential building with a commercial space on the ground floor and three underground levels with parking spaces. The designed development parameters include: 85% building density, Floor Area Ratio (FAR) of 9, 15% landscaping, maximum cornice height of 45 meters, and building height ranging from 5 to 15 floors.
Property highlights:
– Approved urban development plan and architectural concept
– Corner plot with excellent visibility and functional positioning
– Suitable for the construction of a modern mixed-use building
– Prime location near major roads and a metro station
– Excellent investment opportunity with high return potential
This property is ideal for investors seeking to develop a prestigious residential or mixed-use project in central Sofia. All relevant documents, plans, and project documentation are available and ready for review.

