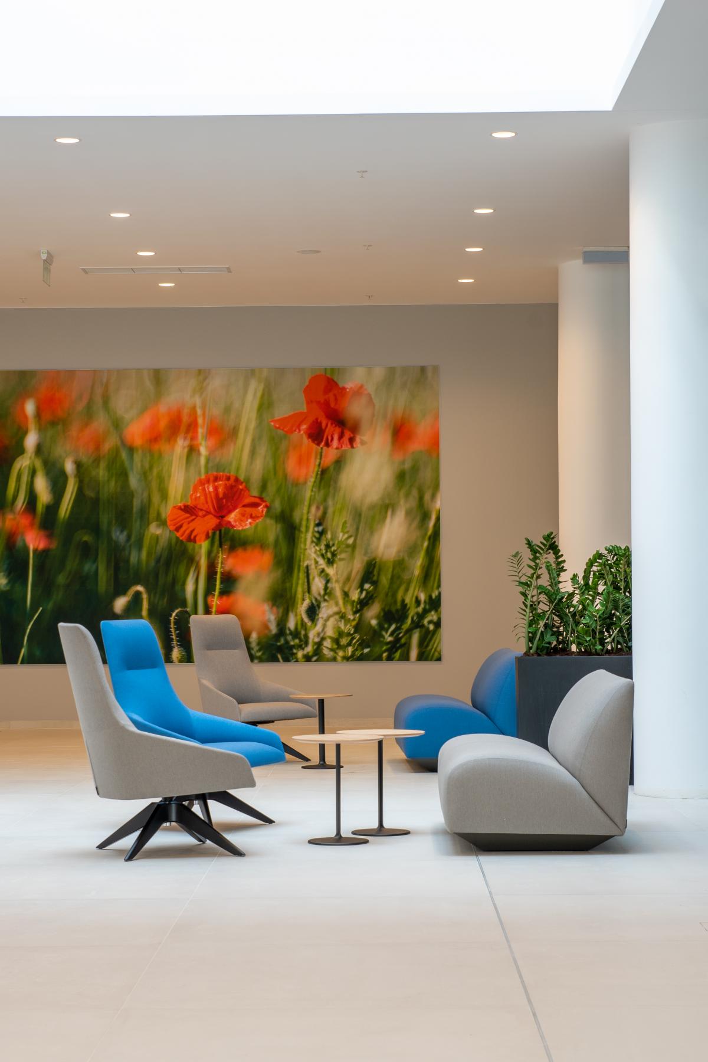

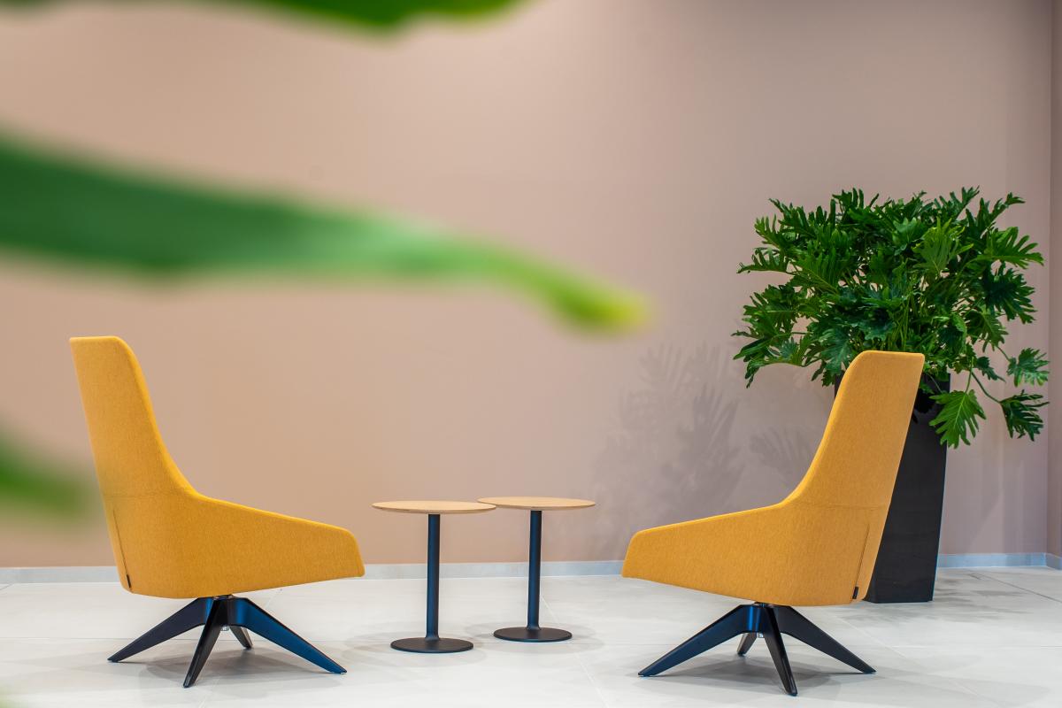
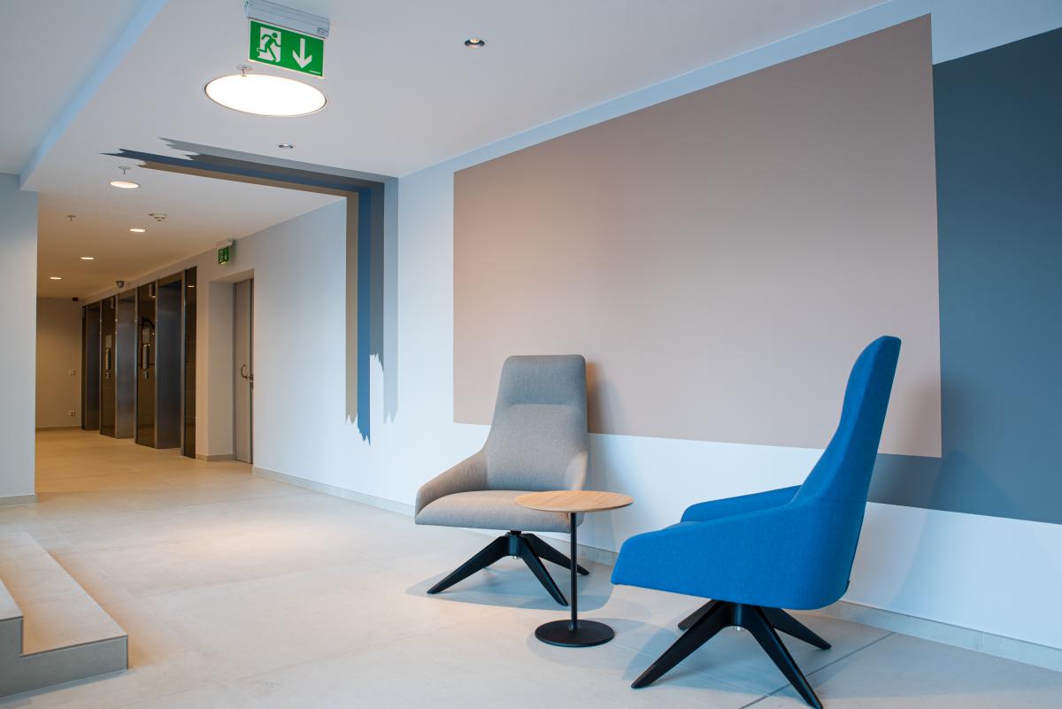
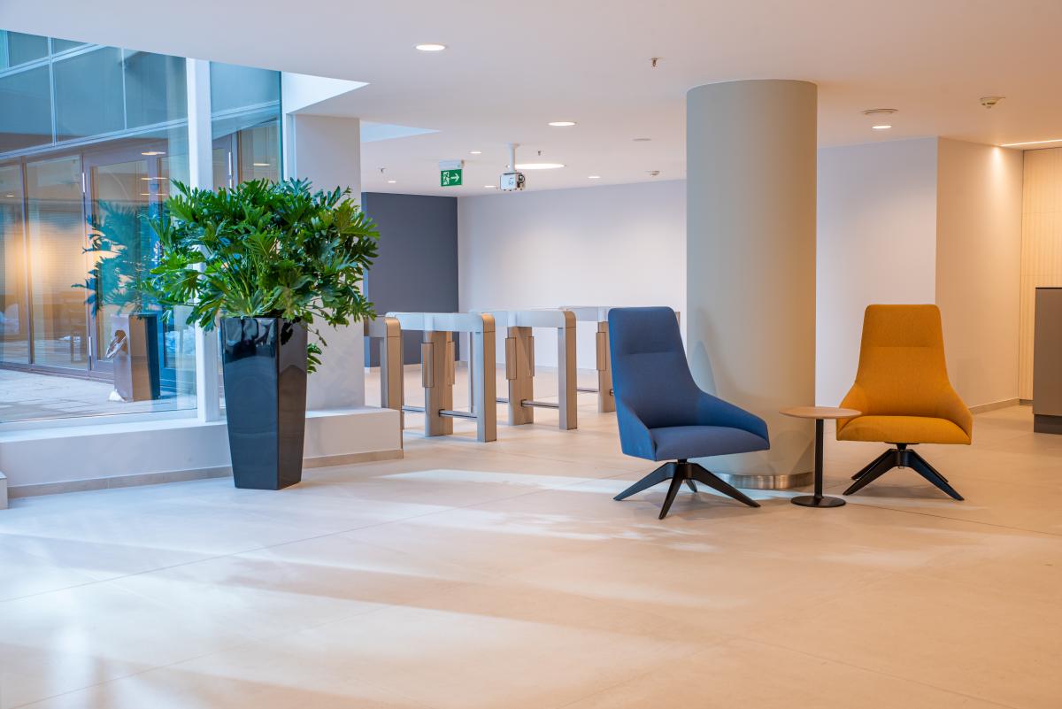
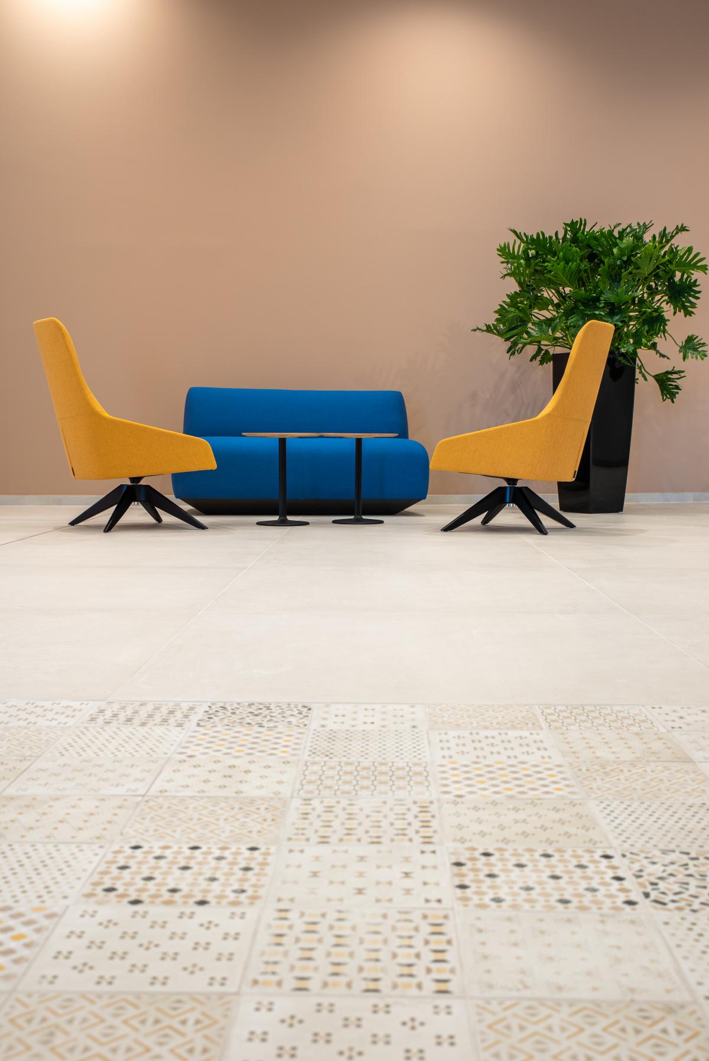
The pandemic has led to a rethinking of the purpose, functions and type of office areas and put the collaboration and interaction between people at the workplace in the center. Over the past year, it has become clear that stimulating ideas, development and creativity, as well as the overall efficiency of the teams increase when everyone shares a common workspace. Experts agree that the future belongs to office buildings that provide a complete experience for people with technological, safe and cozy work environments.
To meet the expectations and requirements of their tenants, office buildings already function as ecosystems at the center of which are people and their needs. The focus is no longer just on providing office space, but rather on the variety of services, amenities and experiences. In response to the changed requirements of the tenants, office complex "Megapark" went through a complete process of transformation. Lion’s Head, the company owner, used the period of "remote work" to implement a reconstruction project, which completely transformed 2600 sq. m of common spaces. "Megapark" is an office complex class A with a key location on “Tsarigradsko Shosse” blvd.: on 17 floors, with 45 thousand sq. m of office space, 3000 sq. m of retail space and over 650 parking spaces.
A team of designers, marketers and architects was involved in the process to achieve conceptual change in line with trends. The new interior design is inspired from the idea of more comfort and coziness for employees and visitors. There have been created separate zones in the common areas that will be used for work and recreation, with more opportunities for networking in an informal environment. The goal is for tenants to focus on their business, more easily attract and retain talent and stimulate the creativity of their teams.
"We wanted to soften the line between shared and personal spaces, between the working and home environment, and to turn the common areas at “Megapark” into cosy spaces that has the ambience of a home", said Victoria Ilieva, creative director at VIArchitects, author of the conceptual interior design.
The reconstruction is in the spirit of the current “Living Room”concept that creates a motivating and productive workplace environment. The other big change is in the additional services in the building: the large “food court” open area has been completely transformed. There would be two different but complementary concepts - a modern office canteen with delicious home cooked food, Pure, and a themed Italian restaurant with a nice outdoor terrace, Jobo. All this is complemented by the new beauty salon and mini market. “Megapark” provides fitness with a sauna and steam bath, cafe and pastry shop.
The main focus of the renovation are the green terraces with a total area of over 1300 sq. m. They will function as places for rest, meetings, work and organizing events. It is planned to increase the parking spaces and optimize the organization of the traffic.
The internal transformation of “Megapark” is reflected in the new logo of the office complex. It creates a sense of modernity, dynamism and development – Just as the changes in the building imply. As a logical continuation of the transformation, the company also introduced its advertising communication – “Office.Like.Home.”.
"The office complex is a living organism that is constantly evolving. That's why our intention is not to stop changing and to offer new services to our tenants ", says Elitsa Tsenova, Director of Investments and Asset Management at Lion’s Head Investments and manager of “Megapark” EOOD.
Among the key advantages that make the building stand out in the first-class office segment are location, access and services. “Megapark” is located in a kind of a business hub with adjoining hotels, a large shopping center, cinemas and restaurants. The building has the best access in the area and the best visibility along the entire "Tsarigradsko shose" blvd. from the center to the airport. Convenient transportation is available to tenants and visitors in order to connect with the whole city, including residential neighborhoods with a concentration of working people. The forthcoming expansion of the third subway line and the opening of the metro station in front of "Megapark" will bring more added value. Partnership as an approach to tenants is the other thing that distinguishes “Megapark”. Dialogue, trust and correct implementation of the commitments are the basis of long-standing relationships with the companies in the building. “Megapark” is designed and realized by international companies according to the best Western European standards for first-class office spaces. It is one of the few office buildings in Sofia, which offers up to 4300 sq.m of effective area on one floor.
More information about the office spaces offered by Unique Estates as leases in the modern business building can be found HERE.
Video presentation of Megapark: HERE.