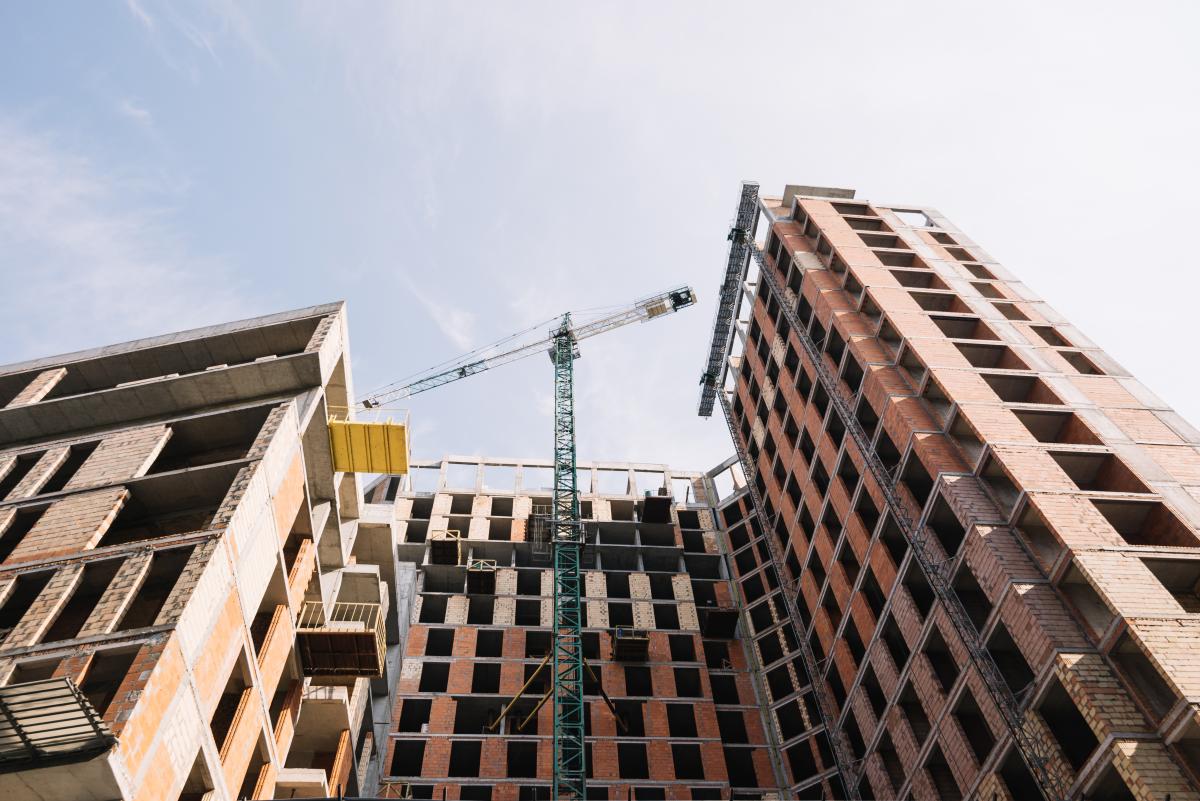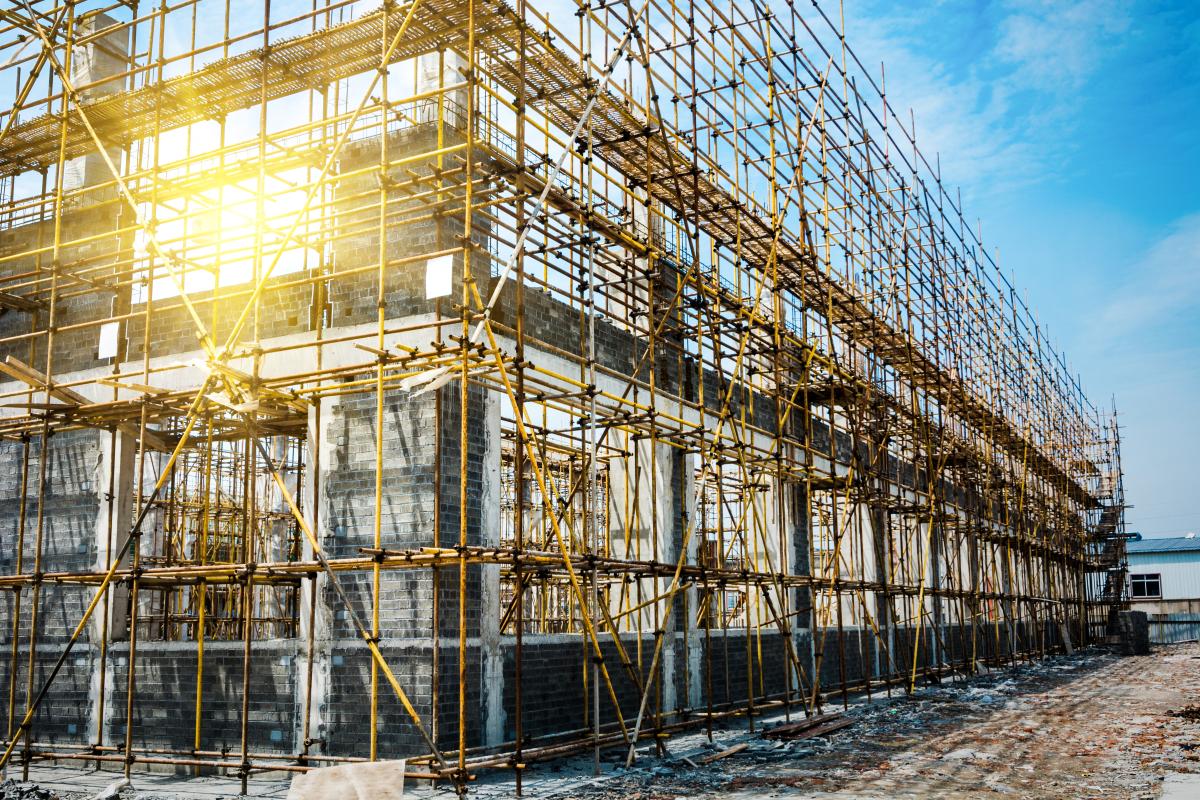





If you have decided to buy a property and are proceeding to research the market, you are bound to come across the ever so familiar and somewhat startling Deed Form 14, Deed Form 15 and Deed Form 16. These are key deeds that you should familiarise yourself with very thoroughly before diving into the world of property viewings, as the average buyer does not have the information they need, and this can create a lot of negative repercussions and a bad taste after the purchase.
To that end, our experts explain the difference between key act 14,15 and 16. Learn more here!
The issuance of the individual acts in the construction process is described in one of the regulations to the Spatial Planning Act (ZUT). The requirements vary depending on the category of the site. Contemporary residential construction most often falls into the so-called fourth and fifth category of construction, and in rarer cases into the third category when the site is larger
Act 14, Act 15 and Act 16 are essentially the main stages a building goes through before new owners can move in. Each of these ensures that the building complies with the established regulations for that stage.
Act 14, Act 15 and Act 16 are issued in three successive stages during construction, each successive act being issued on the basis of the previous act. Here are the specific differences between them:
Act 14 is the document of acceptance of the building structure. It is obtained when the building reaches the stage of so-called "rough construction" and is of great importance because obtaining it certifies the right to build. The act notes whether the various building works have been carried out in accordance with the regulations in force. It is drawn up and signed by the investor (client), the consultant (building supervisor) and the designer. Once this Act has been received, the notarial transfer of the property can proceed and the buyer can obtain the document certifying his ownership right - the notarial deed.
The builder has a period of 5 years from the issuance of the building permit to obtain Act 14. If he fails to complete the building at the Act 14 stage within the 5-year period, the building permit is revoked.
The next stage is Act 15. This is the document that states that the building is fully completed. It is drawn up by the builder, the investor, the developer, the technically competent individuals for all parts of the project, the person supervising the construction, the designers for all parts of the project, the licensee under the Energy and Efficiency Act, the concessionaire, representatives of the operating companies.
The purpose of Act 15 is to establish the condition and readiness of the construction for commissioning. Act 15 is a declaratory act certifying that the construction has been carried out in accordance with the approved designs. In practice, this means that the construction is handed over from the builder to the contracting authority. The document is signed by both the competent officials and the owners of the objects in the building.
In short, Act 15 is the basis for drawing up a protocol of form 16 for establishing the suitability for use of the construction.
Protocol for establishing the suitability for use of the building - this is Act 16 and is issued for buildings from the third to the first category. It establishes the completion of the construction according to the approved designs and proposes the issuance of a Permit for Use of the building. Act 16 is the final act that finalizes the construction and certifies that the object is actually fit for commissioning.
Act 16 is usually the most awaited document by new homeowners. In practice, it is accepted to use it as a generic term instead of 'occupancy permit', but there is a difference between the two and they should be distinguished depending on what category of construction is involved.
Site inspection is concerned with the legality of the building that has been constructed, the veracity of the designs that have been used and the consistency between the designs used and what is physically on site.
If we are talking about buildings from the 1st to the 3rd category (motorways, roads, facilities, etc.), Act 16 is issued by the relevant State Acceptance Commission. On the basis of Act 16, the relevant regional directorate for national building control issues the Occupancy Permit. However, if we are talking about constructions from the 4th to the 6th category (residential and mixed buildings with low and medium construction, villa buildings, etc.), Act 16 is not drawn up, but a Certificate of Commissioning is issued by the respective Chief Architect at the respective municipality.
It is important to note that no occupancy permit can be issued when a discrepancy is found between the actual construction and the approved designs.
In case you have purchased a property prior to the availability of Act 16, after obtaining the Act 16 you can rest assured that it is now possible to legally occupy the property and register your address as your current or permanent one.
The purpose of Act 14, Act 15 and Act 16 is to control the different stages of the construction works and whether the different types of construction and installation works have been carried out according to the current regulations.
Act 14 concerns the acceptance (performance) of the construction. It shall be drawn up and signed by the investor (client), the consultant (construction supervisor) and the designer.
Act 15 serves to establish the suitability for acceptance of the construction (part or stage of it). It is a declaratory act certifying that the construction has been completed in accordance with the approved designs. This effectively means that the construction is handed over from the builder to the contracting authority.
This occupancy permit/commissioning certificate is the final act for any development and it certifies that the site to which it relates is actually fit for occupation, i.e. fit to live in.
A number of things are checked when the occupancy permit/commissioning certificate is issued, related to the established property rights in terms of legality of
the building constructed; whether the building was constructed with or without approved designs; the conformity between the actual execution and the approved designs
No occupancy permit/certificate of occupancy can be issued where a discrepancy is found between the actual construction and the approved designs before the construction work carried out in variance to the approved designs is approved. Such approval shall be by way of executions. Execution documents shall be prepared by the contractor or a person designated by the contracting authority. It shall form an integral part of the construction documents issued. The executions shall also be subject to approval.
In all cases, however, the absence of an occupancy permit/certificate of occupancy for a building is an indication that something is amiss in the pure documentation of the construction documents. This means that there may be a discrepancy between the approved designs and the construction carried out on site; there may be construction that has been carried out outside any approved designs and without it being regularised the use of the building cannot be permitted.
Buying a new home is an important life step. Therefore, trust a reliable company to accompany you during all stages of the process. Unique Estates consultants have the experience you need and will be happy to assist you on the path to making your dreams come true.