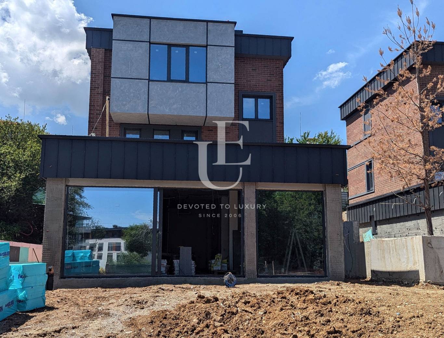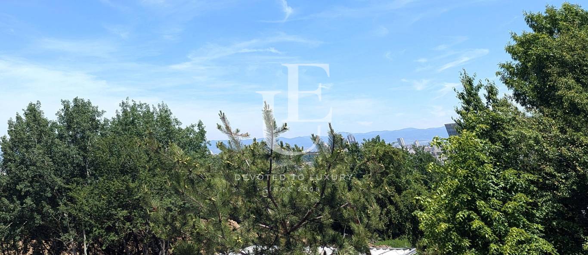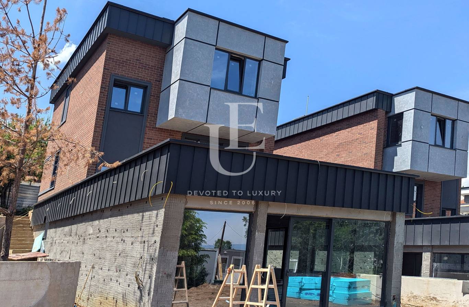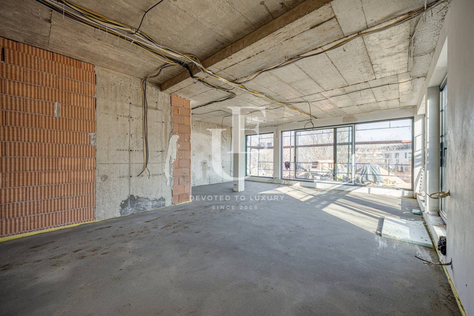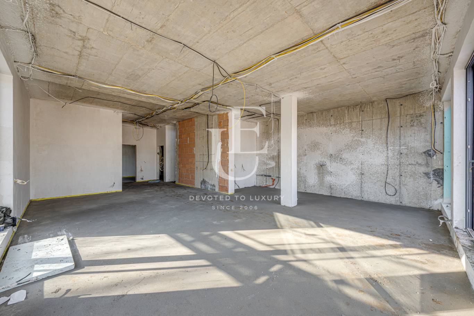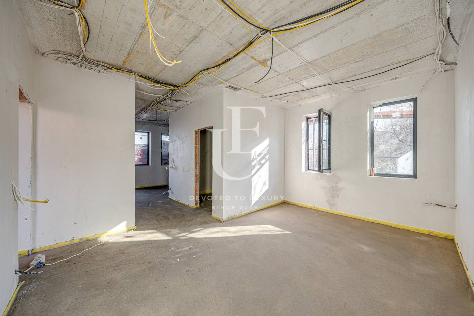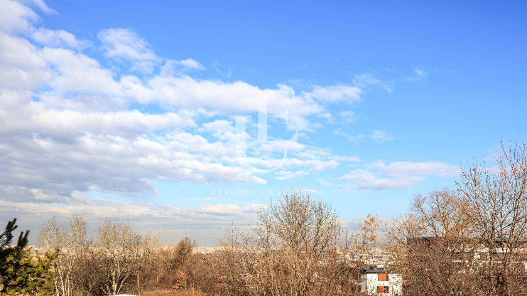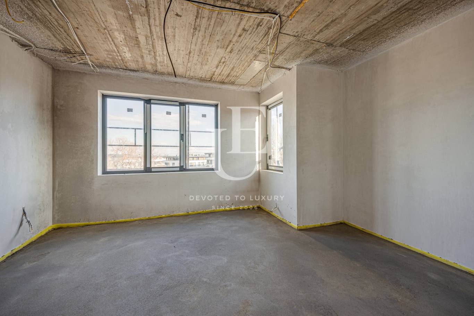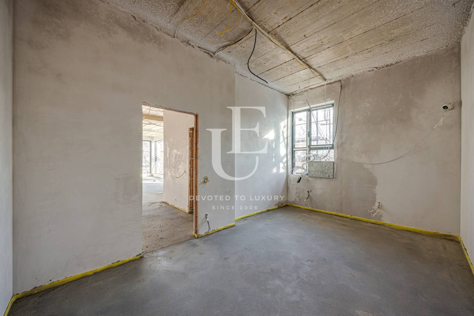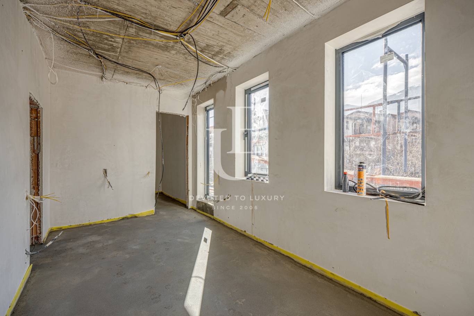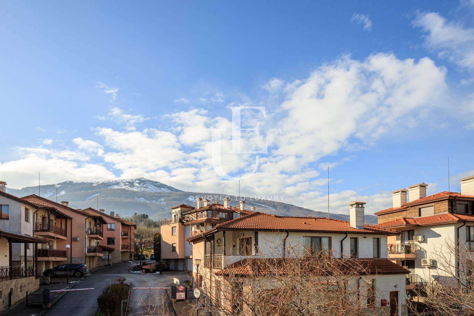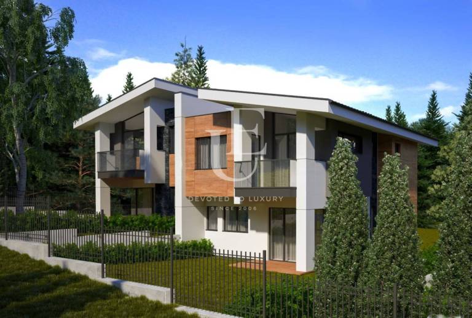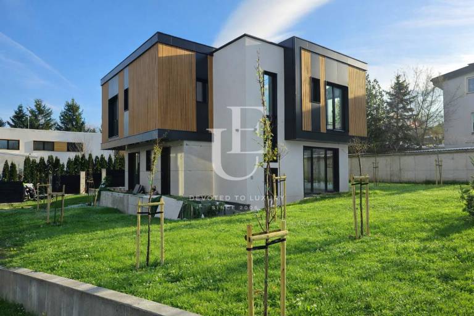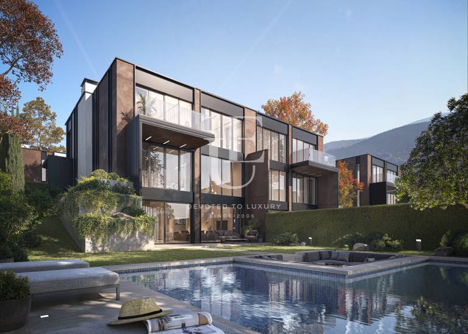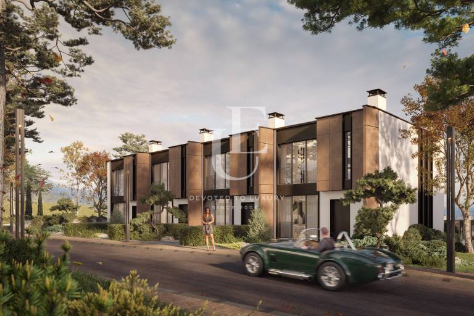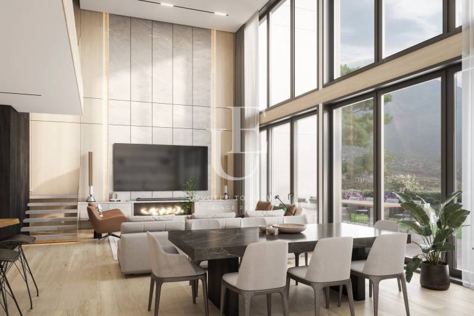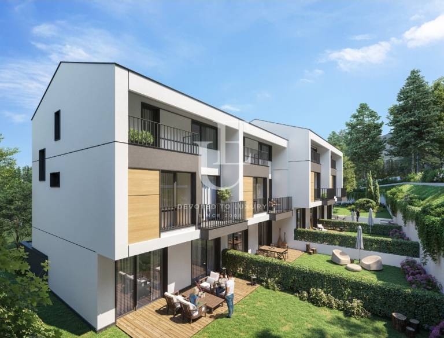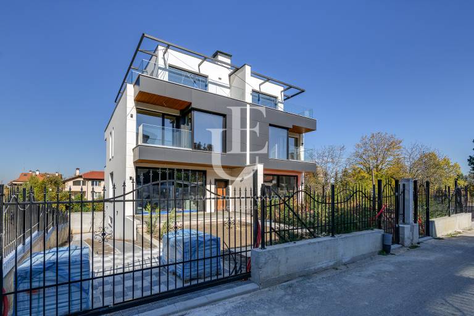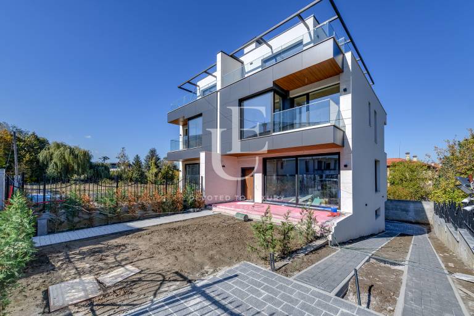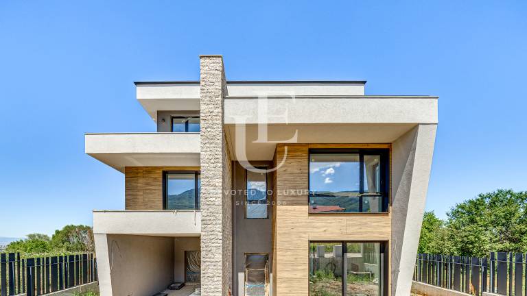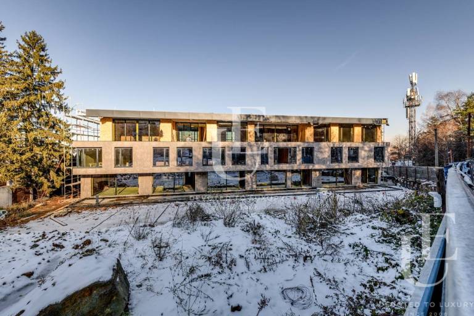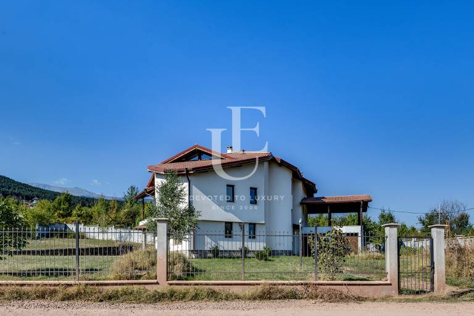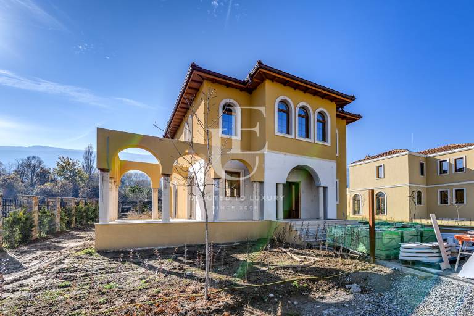Unique Estates offers to your attention a single-family house for sale in front of Act 16, located in the prestigious and peaceful Dragalevtsi neighborhood.
The area is distinguished by excellent infrastructure, prestigious schools, fine restaurants, luxury shops and convenient transport links.
The property has a total living area of 265.94 sq m and includes three spacious bedrooms with large windows providing abundant natural light, as well as three bathrooms. The kitchen and dining room are open plan, ideal for family dinners and gatherings. In the spacious living room, floor-to-ceiling windows create continuity between the indoor and outdoor space. For convenience, two storage rooms with an area of 7.14 sq m and 18.79 sq m are provided. The landscaped gardens, terraces and green roof area create a space for relaxation and entertainment, with heating provided by heat pumps.
The architecture of the house is distinguished by a modern facade that combines elegant brickwork and glass elements. Spacious terraces and beautifully landscaped outdoor spaces create a natural transition between the indoor and outdoor environments. The energy-efficient design includes high-quality insulation and sustainable materials, and the precise execution with attention to detail complements the feeling of luxury and sophistication.

