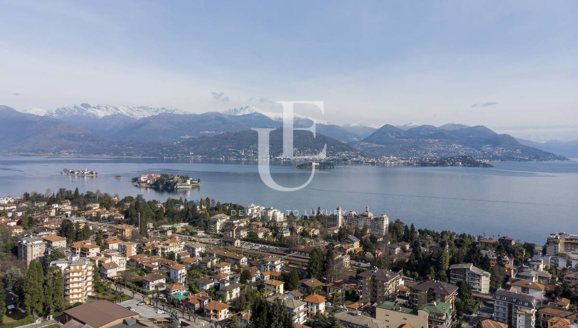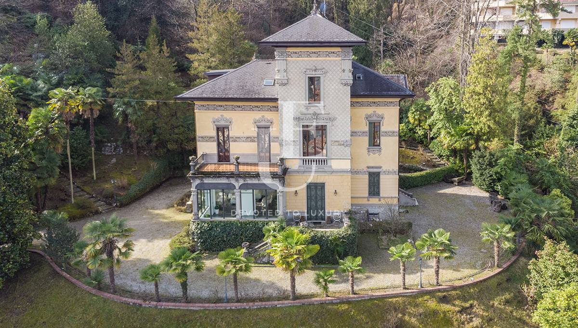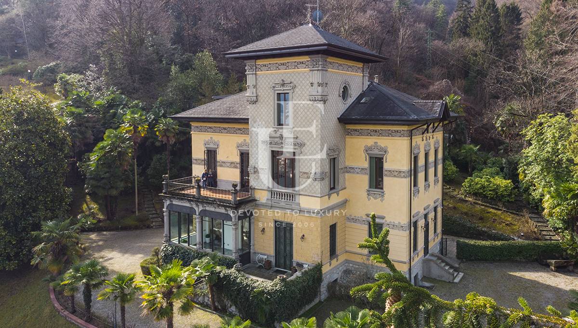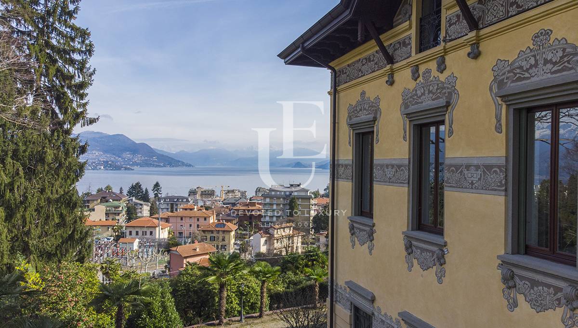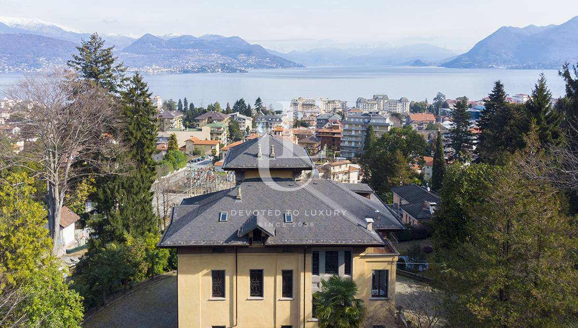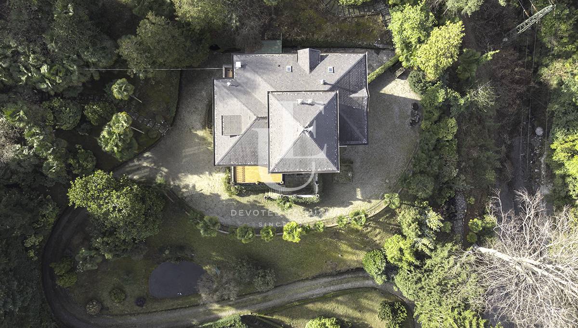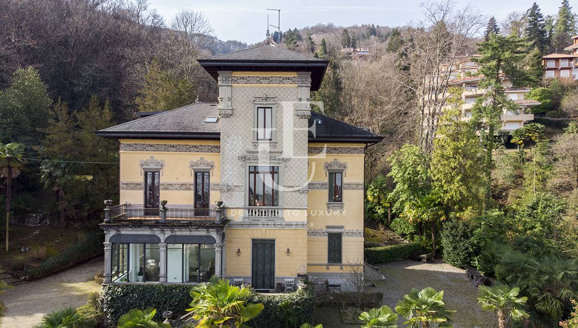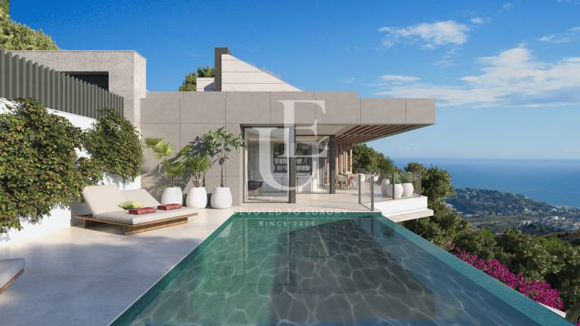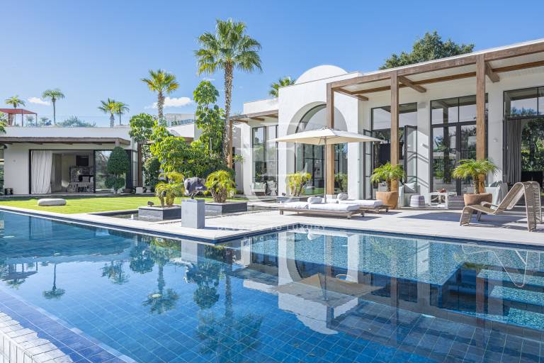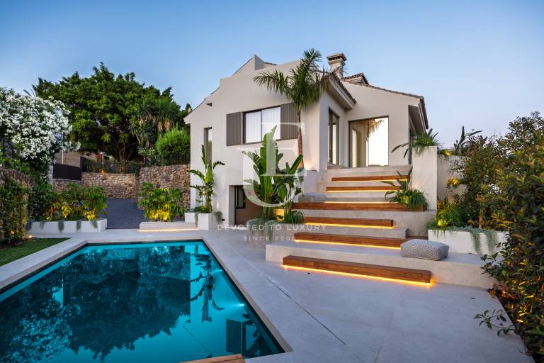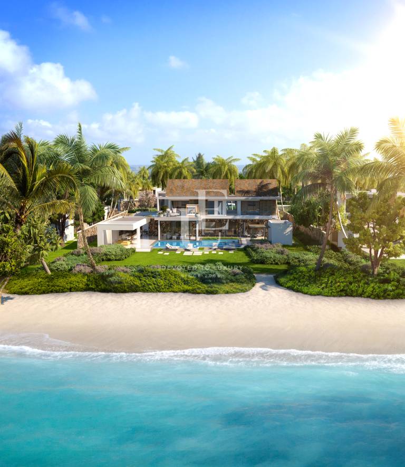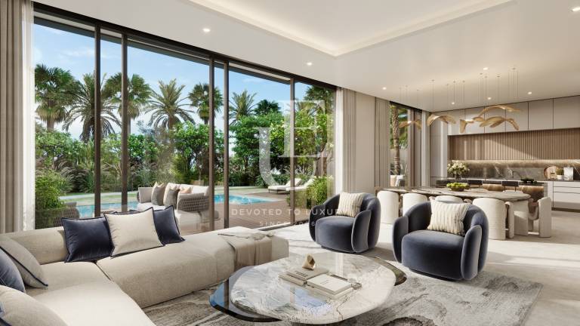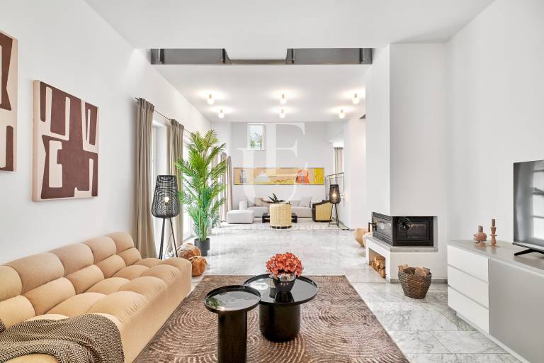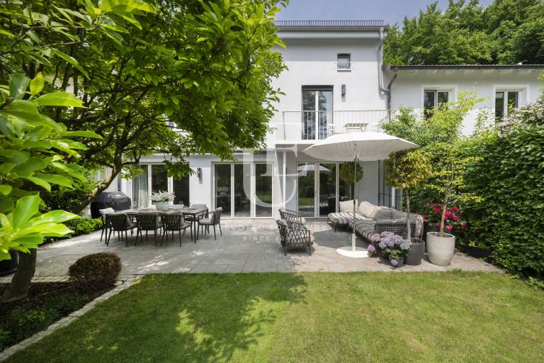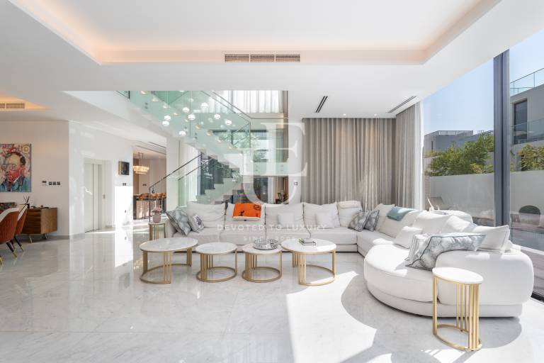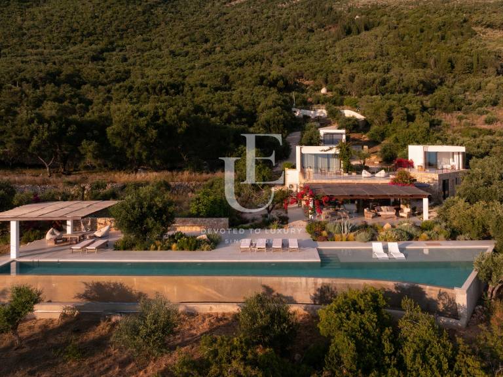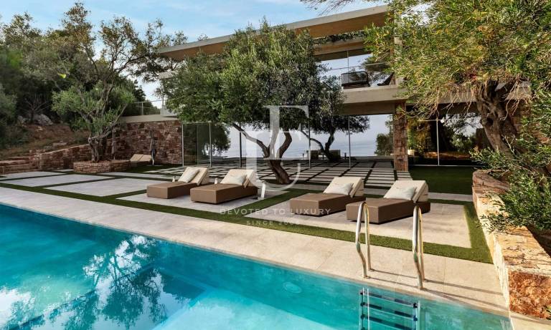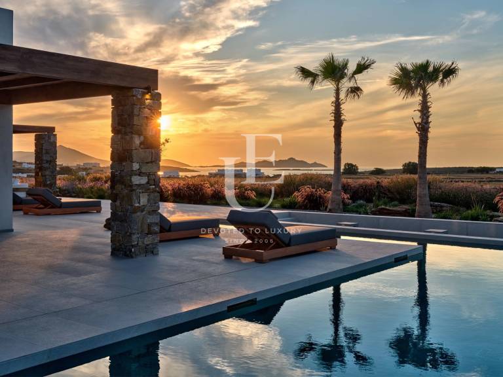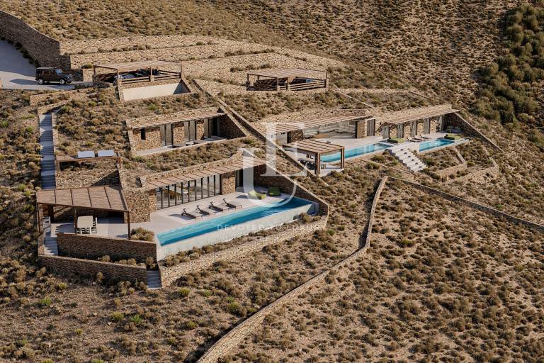Unique Estates is pleased to present to you a historic luxury villa in the Art Nouveau style, also known as Stile Floreale, built way back in 1875. The property has been beautifully renovated in 2012, extends to an area of 800 sq.m., the area of the park is is over 5,000 sq.m. The historic villa has functional and well-distributed spaces, on four main floors. On the ground floor there is a large double living room with a fireplace, a veranda with a glass floor, a large kitchen and a dining room. On the first main floor there is a large independent apartment with access to a large terrace and a wonderful view of Stresa and Lake Maggiore. On the second floor there is a separate apartment with a pitched roof, separate kitchen, living room and two bedrooms. The view from it is even more beautiful and reveals a large green park with centuries-old historical trees. The entire property has been excellently renovated and restored, retaining the original Italianate windows. The furniture of the property is made by the most prestigious Italian companies. The location of the prestigious property is close to the center of Stresa, within walking distance of many entertainment venues, such as restaurants, bars, etc. If you are looking for a quality property in the heart of one of the most prestigious historical areas in Italy, then this property is for you.
- Ref.ID N21550
- For sale
- House, with furniture
- Italy, Stresa
Details
- 5 Bedrooms
- 4 Bathrooms
- Area: 800 sq.m
- Plot Area: 900 sq.m
- Condition: Luxury
- With view
- With yard
Advantages
- Prestigious area with historical cultural value
- Unique location in nature
- Fantastic lake and beautiful views
Distribution
The villa has an area of 800 sq.m. and consists of:
Ground floor: large living room with khunya, veranda with glass floor;
First floor: main apartment with access to a large terrace and a view of the town of Stresa and Lake Maggiore, three bedrooms with separate bathrooms, one of which has a hydromassage bath;
Second floor: independent apartment with open roof, kitchen, living room and two bedrooms;
Third floor: attic
Alexandra Dyankova
Manager International Markets and Communications
Manager International Markets and Communications

