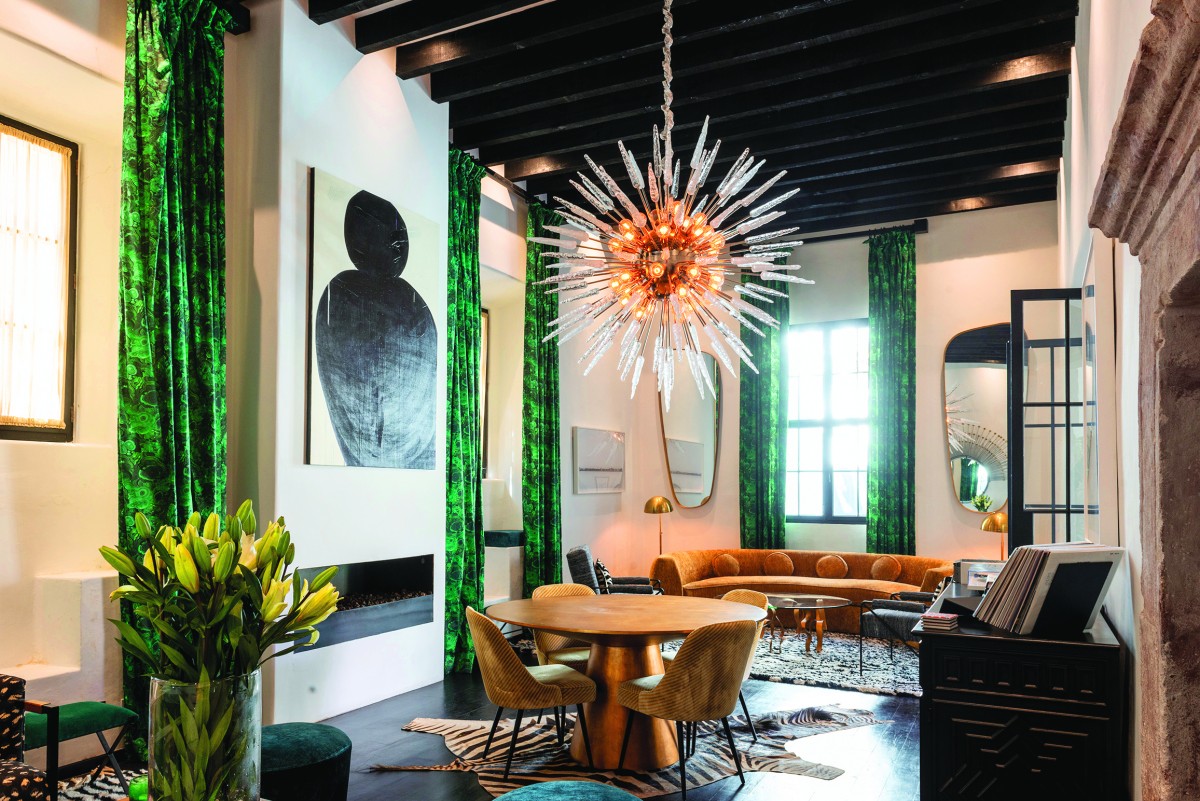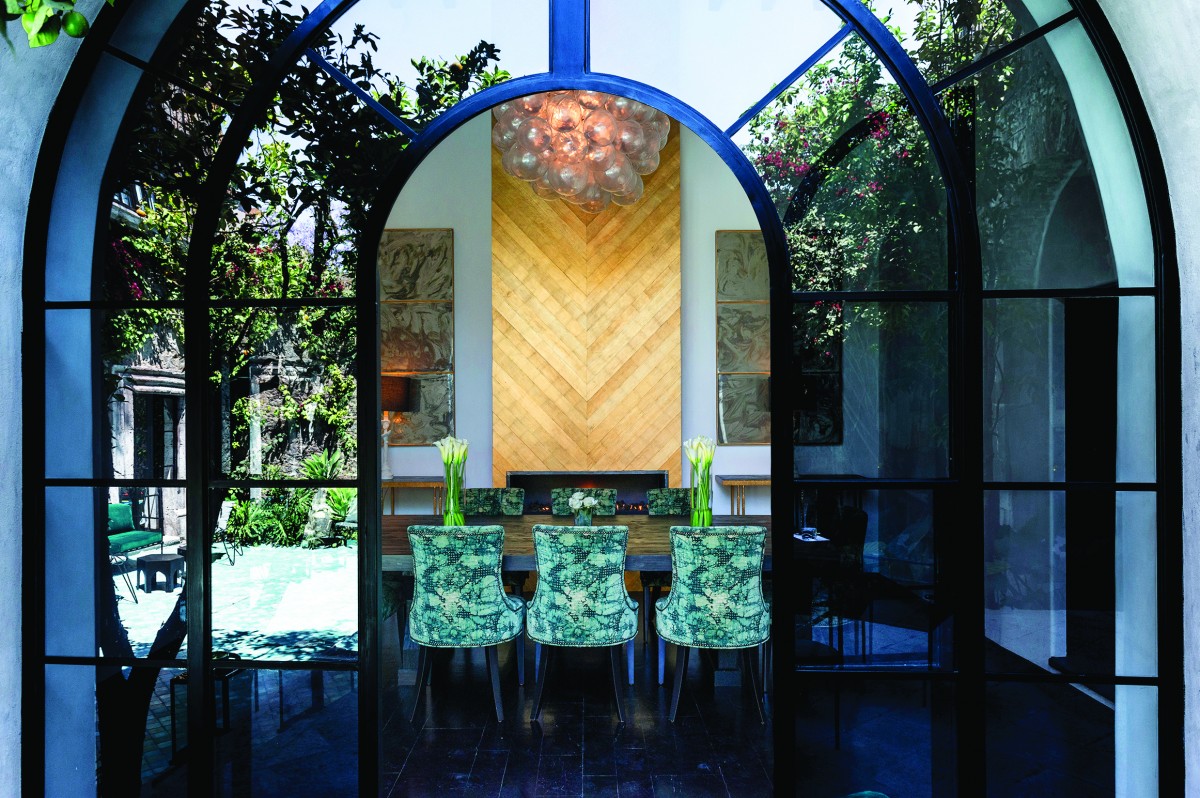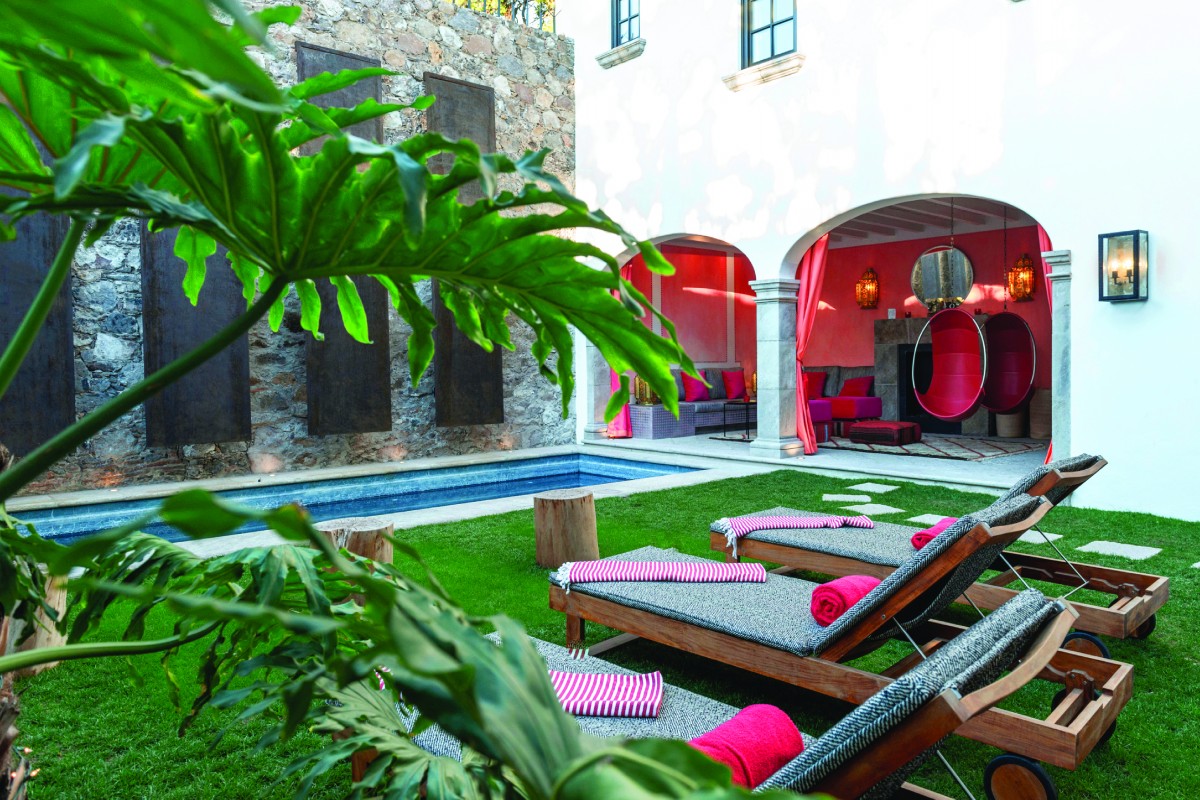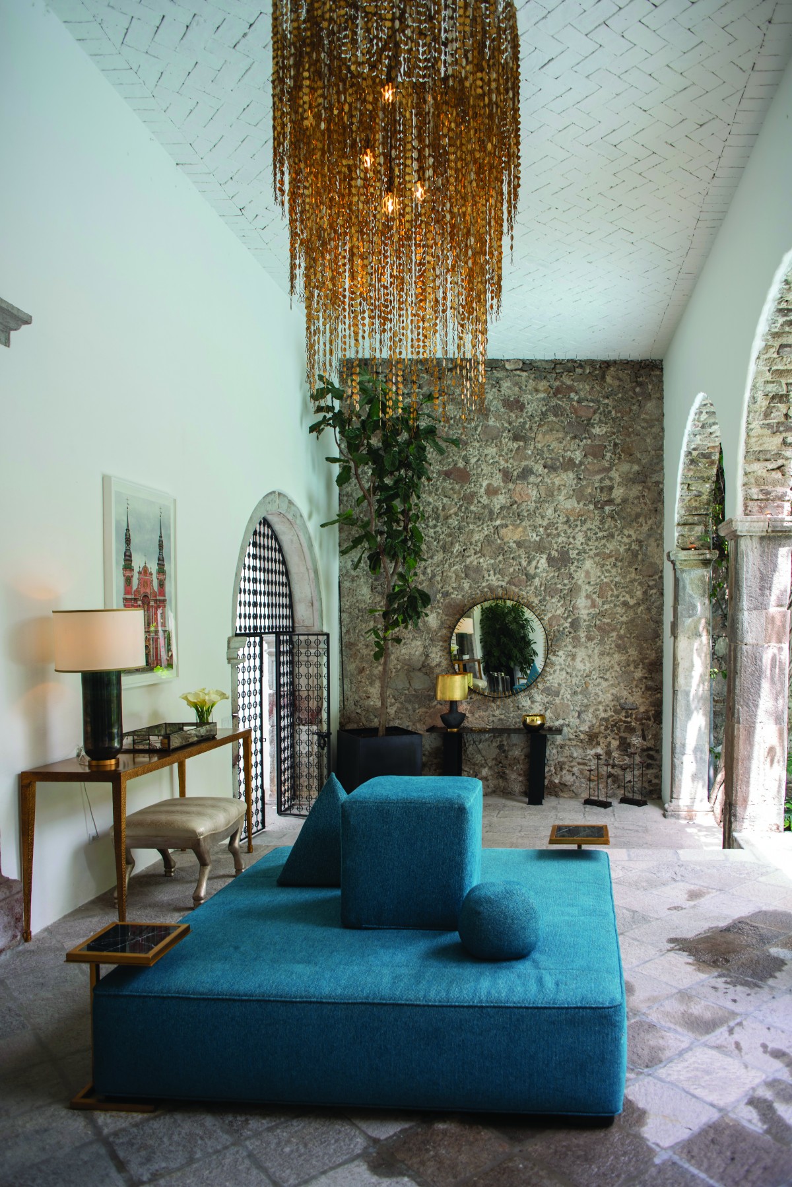




Walking the cobblestone streets of San Miguel de Allende, lined with its well-preserved Baroque and Neo-Gothic architecture dating back to the 18th century, it’s easy to understand why the former colonial city is designated a UNESCO World Heritage Site. Of course, that alone doesn’t explain the large international community of expats and part-time residents who are drawn to this jewel in Mexico’s northern central highlands. Add in the vibrant local culture, exquisite culinary scene, and favorable yearround climate, and you start to have a more complete picture. In the heart of the city, set along one of San Miguel’s quintessentially picturesque streets, Casa Garita gives access to this enviable lifestyle and much more. Hidden behind an unassuming outer wall, the splendor of the residence is on full display as you enter into a massive courtyard set amidst the property’s original 18th-century, hacienda-style structure. Showcasing an artful balance of historic craftsmanship and modern luxury, its first impression is simply breathtaking. “We wanted to keep the architectural feel of the old colonial style and then give it a more contemporary look in the interior rooms,” shares architect Sebastian Zavala, who led the recent renovation and expansion of Casa Garita, along with renowned interior designer Rachel Horn.
The arduous process began with identifying the property’s original features and working with Mexico’s National Institute of Anthropology and History to ensure they were preserved. In the courtyard, 200-year-old stone walls, pillars, and arches define the elegant outdoor space, while hand-painted cement tiles and lush plantings further the appeal of this majestic setting. Inside, the living room, dining room, den, and kitchen are all located within the original structure, yet have been extensively updated with stunning detail, from the mesquite wood floors to the visually striking light fixtures. The kitchen, in particular, is equipped to please the most discerning, with Carrera marble counters and backsplash, lacquered gold-leaf finished cabinets, and top-of-the-line stainless steel appliances. In the adjacent dining room, a gold-leaf fireplace frame provides a mesmerizing centerpiece that reflects natural light pouring in through the arched glass doorway. For warm summer days, another spacious outdoor area on the far side of the home provides the perfect getaway with a lawn and swimming pool that shimmers under towering palm trees. “There’s also a covered space that feels like an indoor-outdoor living room with a seating area and small bar looking out to the pool,” notes Zavala. The architect points out that “You can be outside 90 percent of the year here, so we always create a lot of outdoor spaces.
The third-floor primary suite includes walk-in closets, a dressing room, a well-appointed bathroom, and a private terrace. Up above, one will find a large rooftop terrace that boasts unobstructed views of the city’s most iconic building: the Parroquia de San Miguel Arcángel. Across 9,095 square feet (845 square meters) of luxurious living space, Casa Garita captures the essence of San Miguel and the coveted lifestyle that draws so many here from around the world.
Source: Luxury Portfolio International