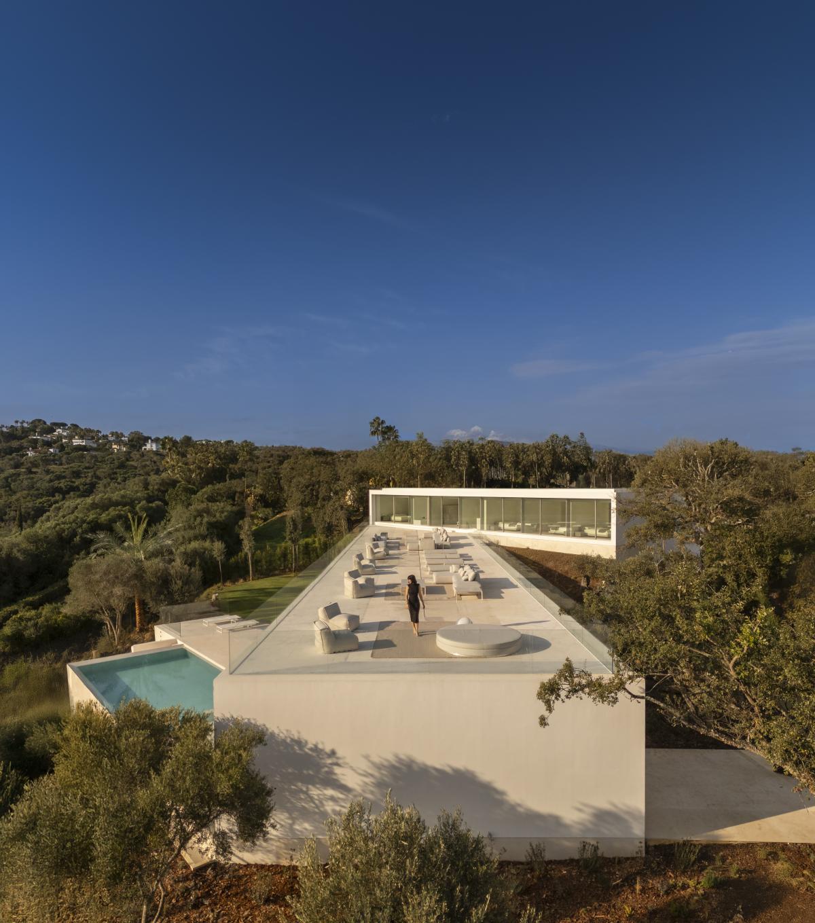

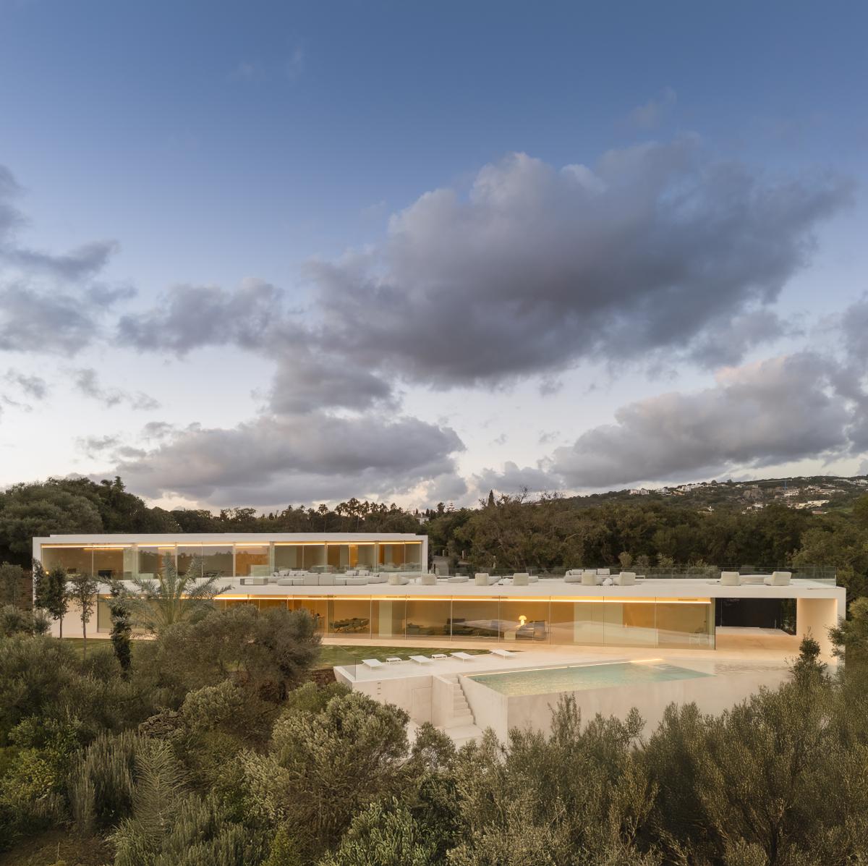
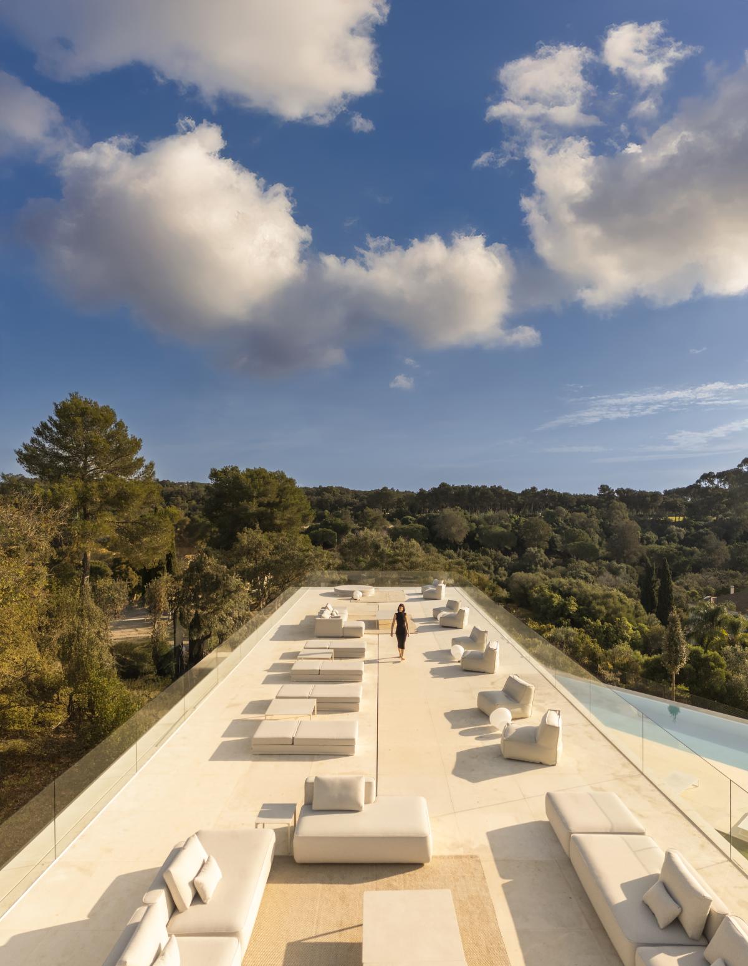
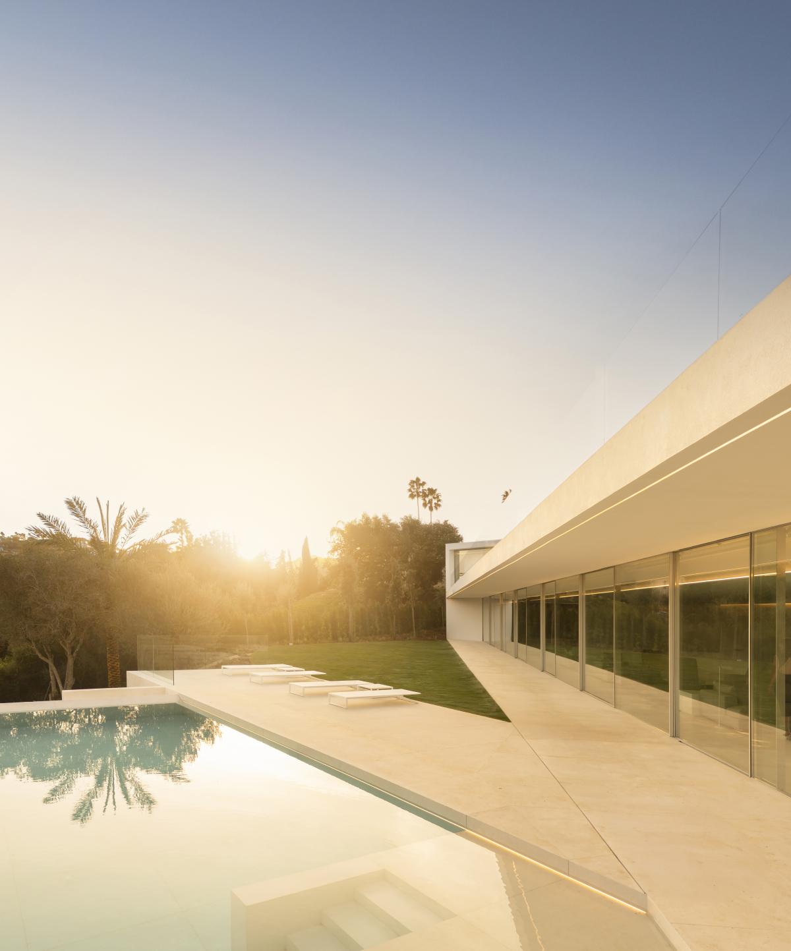
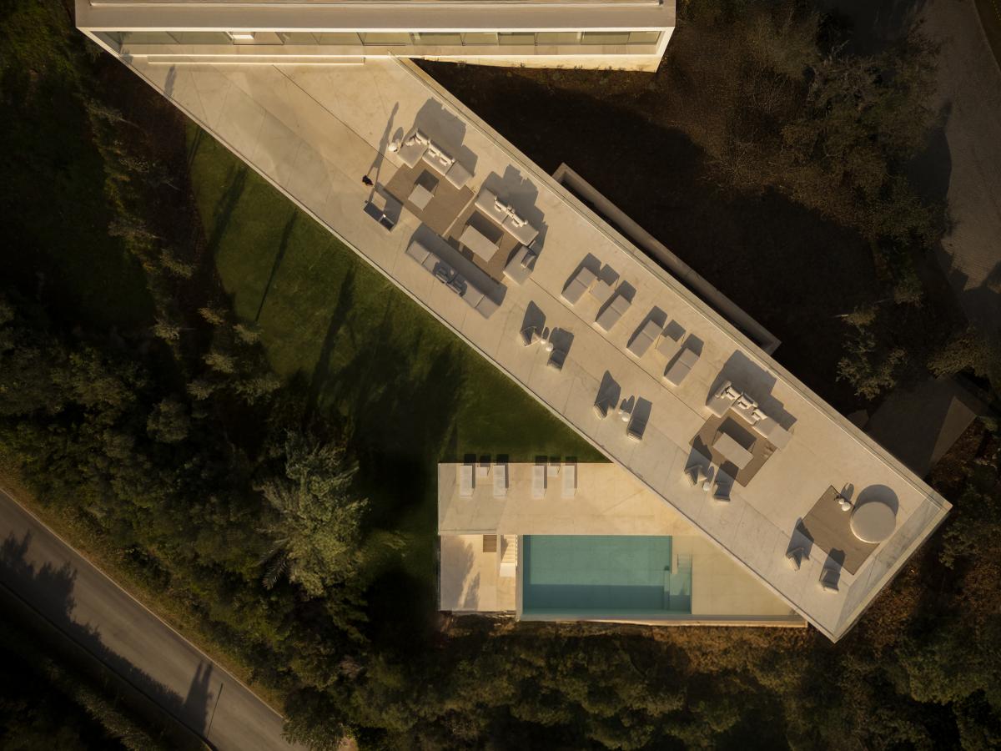
Published in Unique Estates Life Summer 2025
Photography: Fernando Guerra & Jesús Orrico
In one of the most exclusive urbanizations in Southern Europe, facing the golf course of Sotogrande in the province of Cádiz, the single-family house Villa 95 by the renowned and multi-award-winning studio Fran Silvestre Arquitectos achieves maximum harmony with the natural surroundings, striving to merge daily life with the landscape.
Villa 95, with a built area of 800 sq.m, is situated on a 3,500 sq.m plot with a slight slope, allowing for expansive panoramic views. The architecture is quietly and respectfully integrated into its setting, combining privacy, security, and direct contact with nature. The terrain is framed by native vegetation, reinforcing the sensation of living between shadow and horizon. The guiding element is the shadow cast between the ground plane and the extended roof above. The generous projection of this canopy provides protection not only from the strong sun but also from the heavy rainfall of the Sierra de Grazalema, the wettest place on the Iberian Peninsula.
One of the most remarkable innovations of the project is the water surface on the roof, which regulates the building’s temperature and acts as an insulator, absorbing heat during the day and slowly releasing it at night, reducing the need for heating and cooling. The house also incorporates aerothermal and geothermal systems and is pre-equipped for solar panels, making it almost energy-independent. “In our studio we work with a holistic approach, where technology, sustainability, and structural precision are integrated from the very beginning,” the team at Fran Silvestre Arquitectos told UNIQUE ESTATES Life Magazine.
The roof and ground planes are carefully offset to create an inviting covered area and an infinity pool that stretches out toward the golf course. The goal is to minimize the building’s impact on the environment while emphasizing the experience of something as simple and essential as “inhabiting the shadow” of Sotogrande.
Four boundaries define the spatial quality of the house: the ground plane, the shade generated by the architectural canopy, the glass enclosure enabling efficient climate control, and the warmth of the wooden interiors. The home is arranged on a single level, directly connected to the garden, ensuring a seamless relationship with the landscape. This fluid transition connects the kitchen, dining, and living areas with the outdoors, while the bedrooms provide privacy and retreat. In the basement, a light-filled wellness area with an English patio and a technical space further support the home’s energy independence.
The studio observes a clear trend toward architecture that prioritizes physical and emotional well-being. This is expressed in flexible, energy-efficient spaces designed with natural materials and closely connected to their surroundings. Increasingly, tranquility and adaptability are valued as essential qualities of living spaces.
“The philosophy of Fran Silvestre Arquitectos is not based on style, understood as a recognizable handwriting, but as a way of thinking and designing. We develop architecture born from clarity, precision, and continuity. Each project responds to a place, people, and time, but always with the shared attitude of seeking efficient beauty, where aesthetics and functionality are inseparable. We aim for architecture that is lasting, adaptable, and able to transform together with those who inhabit it, without losing its essence,” say the architects.
Founded in Valencia by architect Fran Silvestre, Fran Silvestre Arquitectos is internationally acclaimed for its minimalist approach, innovative use of light, and harmonious integration of architecture with nature. Their residential projects, characterized by clean lines and technical sophistication, have won numerous awards, including multiple German Design Awards, Red Dot Design Awards, iF Design Awards, and Build Architectural Awards.