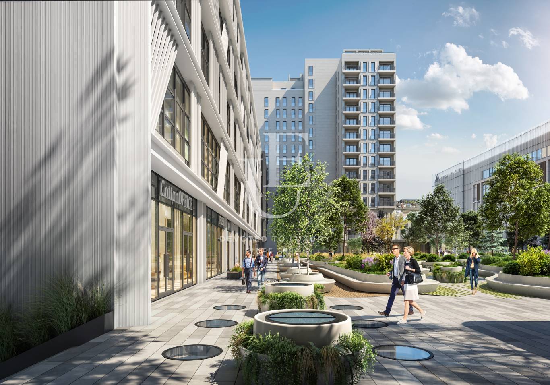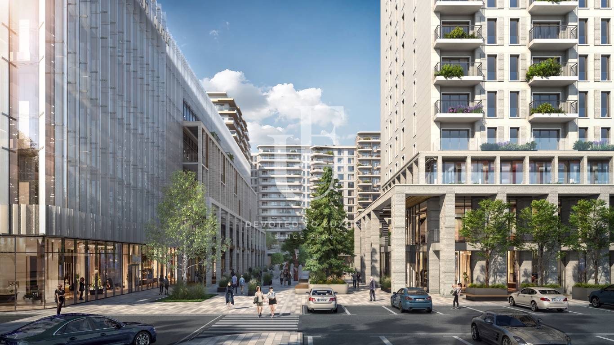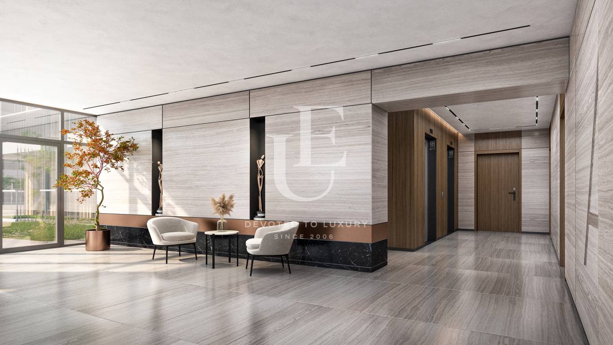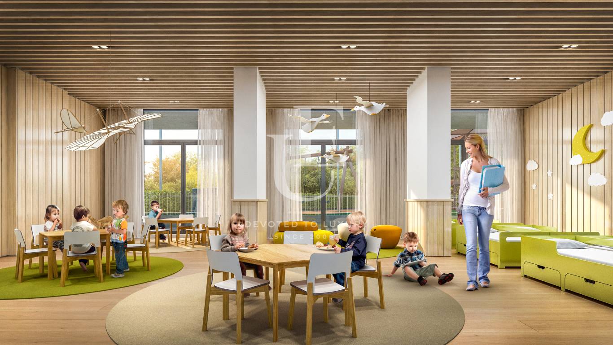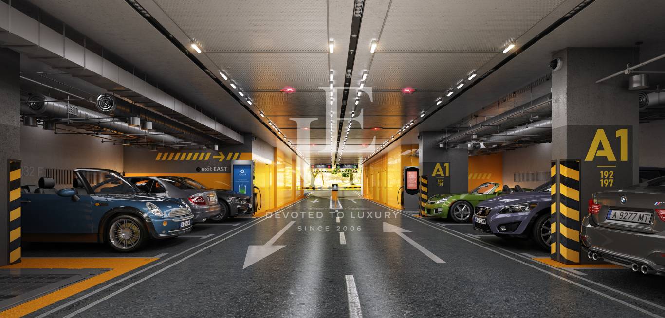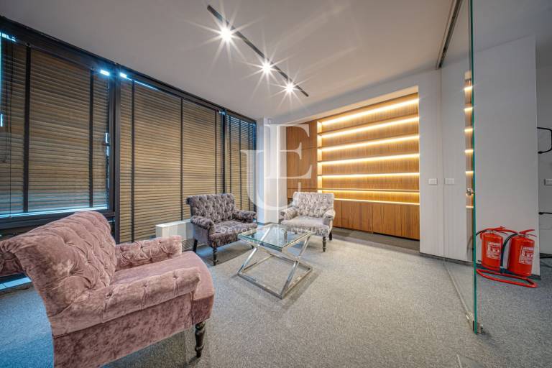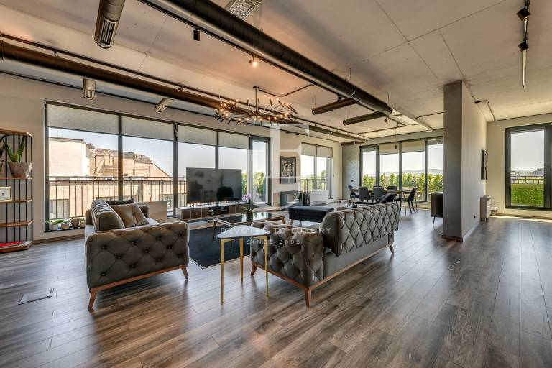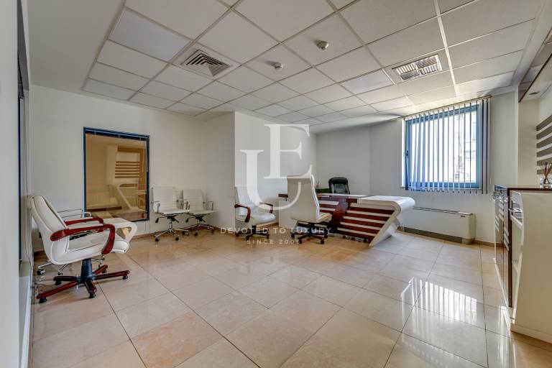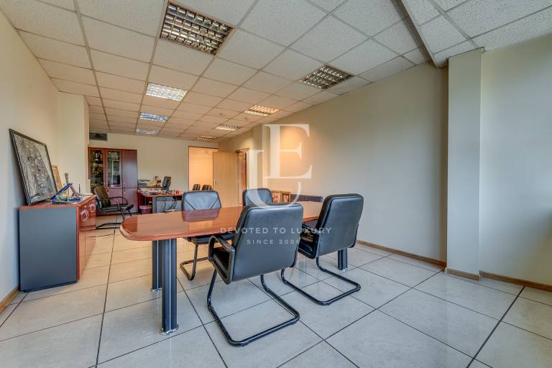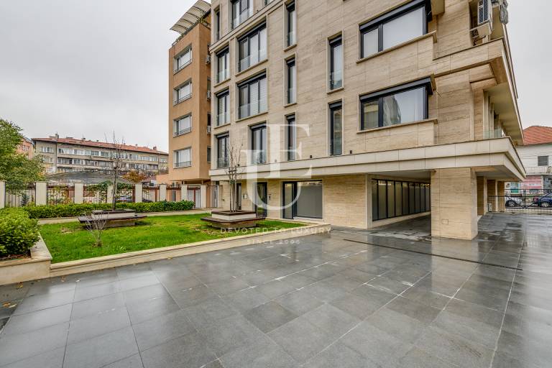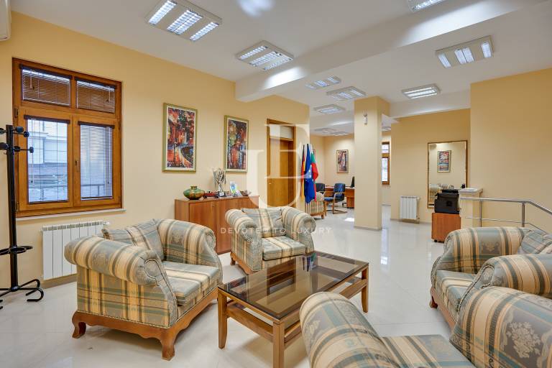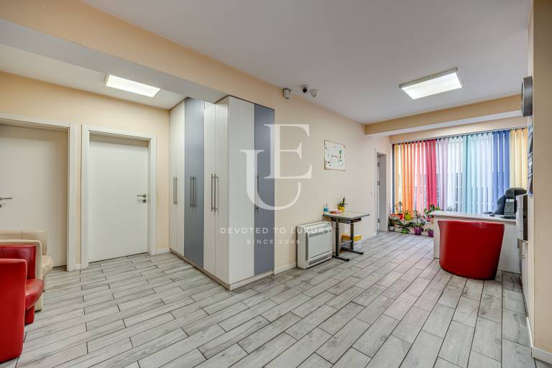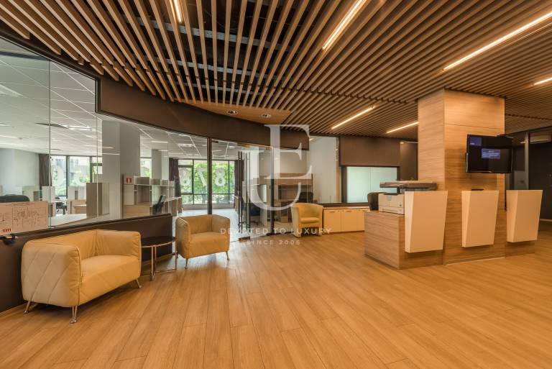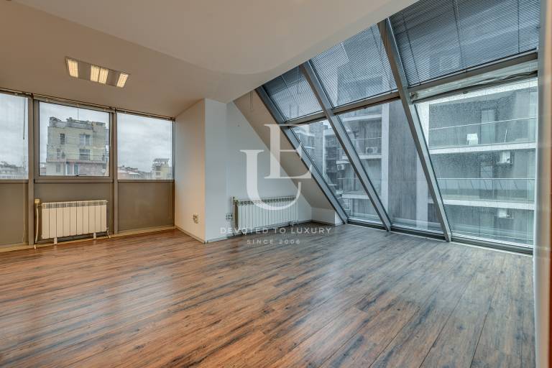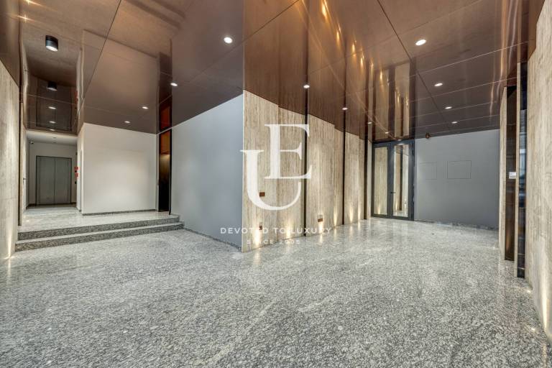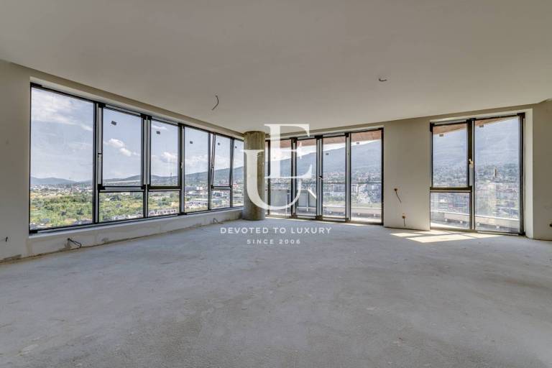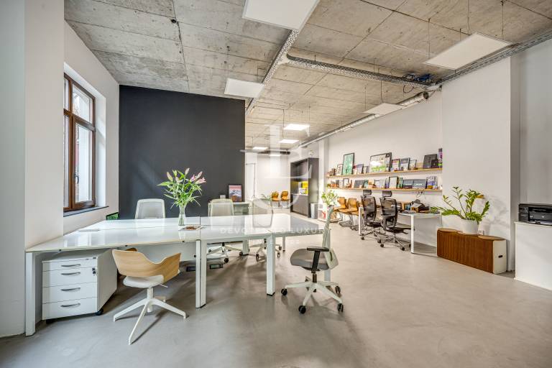The Lozenets district is located on a hill south of the old center of Sofia, stretching toward the northern foothills of Vitosha Mountain. The area is large and divided into Upper and Lower Lozenets. To the northwest, it borders the Evlogi and Hristo Georgiev and Arsenalski boulevards; to the northeast - with Dragan Tsankov Boulevard; to the southeast - with Nikola Vaptsarov and Peyo K. Yavorov boulevards; to the west - with Cherni Vrah Boulevard and Koziak Street.
Lower Lozenets is the area around Journalist Square, once covered with cherry orchards. This older part of the neighborhood emerged at the end of the 19th century, when prominent intellectuals, journalists, writers, artists, doctors, and military personnel settled in the area. The homes of notable personalities such as Elin Pelin, Valeri Petrov, Mikhail Andreev, Sirak Skitnik and other cultural figures from that era, are still located here. The plans for many of the buildings were designed by some of the country’s finest architects at the time, including Georgi Ovcharov, Stoyan Bachvarov, Ivan Vasiliev, Dimitar Tsolov, Yordan Milanov, and Lazar Parashkevanov. Their signature styles are evident in the beautiful houses with stone bas-reliefs, attics, charming balconies, and neo-Gothic windows that have preserved the spirit of Old Sofia through the decades. The area also exudes a sense of romanticism with its iconic markets, cafes, restaurants, and cobblestone streets. To the north of Lower Lozenets are the National Palace of Culture, the Hilton Hotel, and the Park Center Sofia shopping center.
In the very center of the district lies the government residence Lozenets - once home of the Proshek brothers. Nearby is the headquarters of the Bulgarian National Radio, the Sofia Theological Seminary, and another iconic building of old Sofia - the Water Tower. Designed in 1903 by German engineer Franz Salbach, the tower functioned as a water facility and an observation tower. Sofia residents could enjoy a panoramic 360-degree view of Vitosha and the city center from the top balcony.
Upper Lozenets, the newer part of the district, offers similarly impressive vistas. This area around Krasta Square is known for its higher and magnificent views of the city center and the mountain. It’s home to the old Kempinski Zografski Hotel (now Marinela Hotel), numerous modern office buildings, luxury residential complexes, Paradise Center Mall, the US Embassy, and the Lozenets University Hospital. The area also features kindergartens, nurseries, schools, university faculties, community centers, wellness and fitness clubs, a medical center, restaurants, beauty salons, etc.
The lush green streets and low-rise residential buildings in the older part of Lozenets have earned the district a reputation as the green pearl of Sofia. The district includes parts of the Borisova Garden and Sofia Zoo and borders the South Park to the west. These makes Lozenets the greenest neighborhood in the capital, which, combined with its central location, excellent infrastructure, rich history, and prestigious status, remains one of the most sought-after areas in Sofia.

