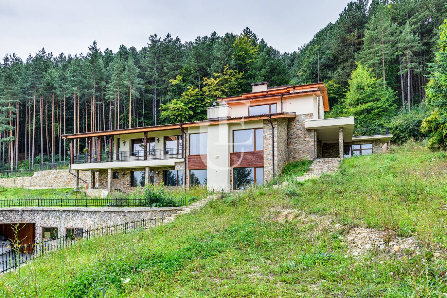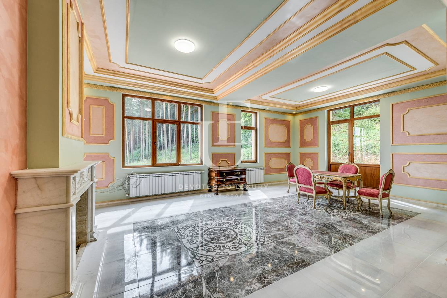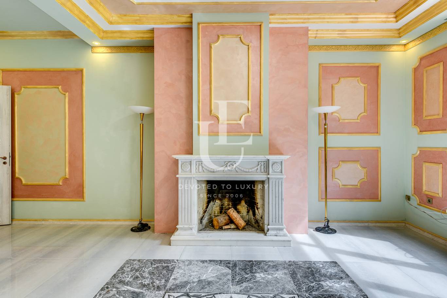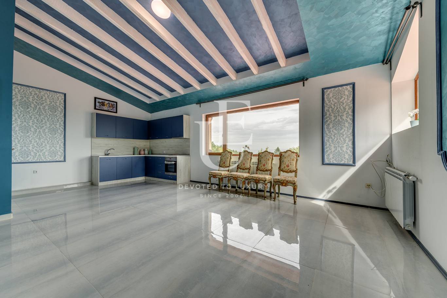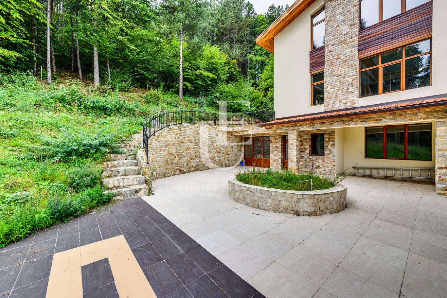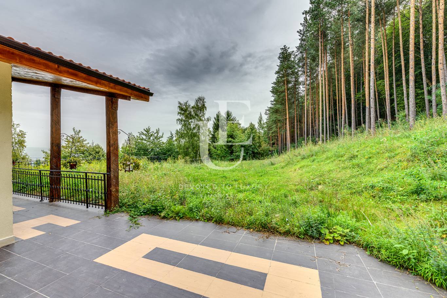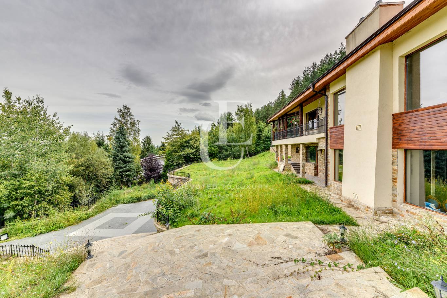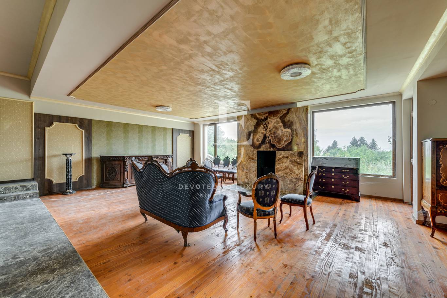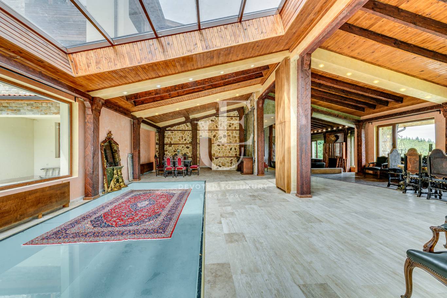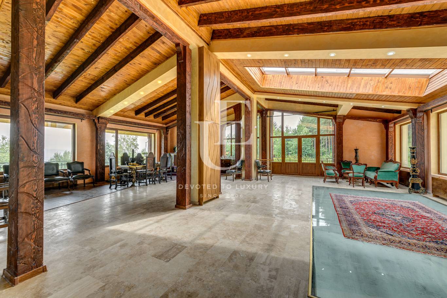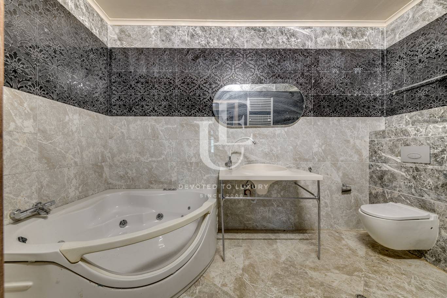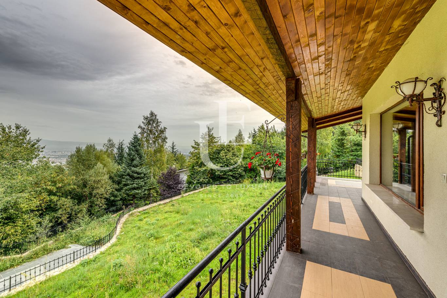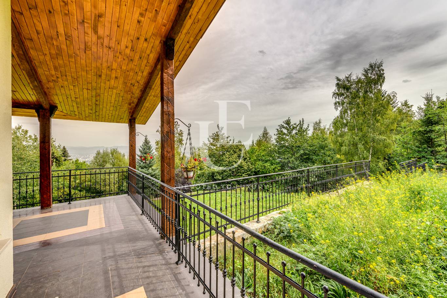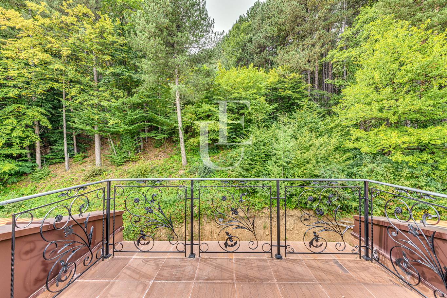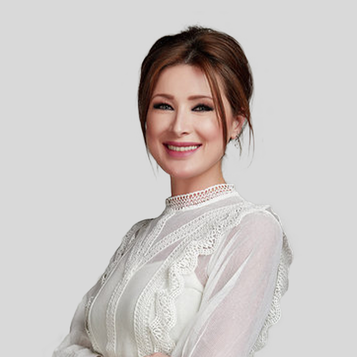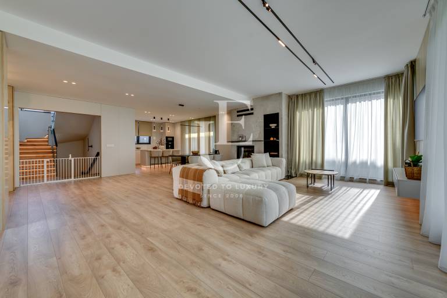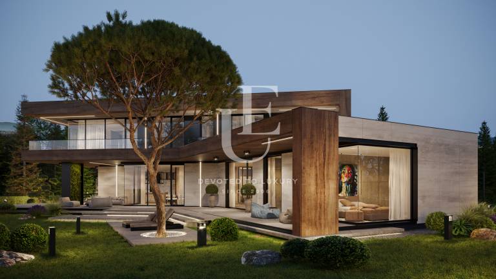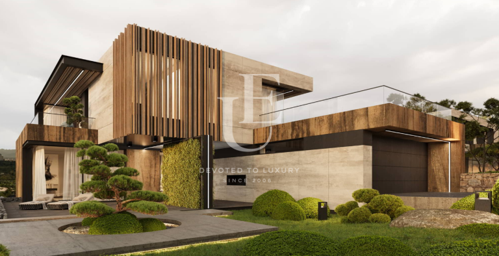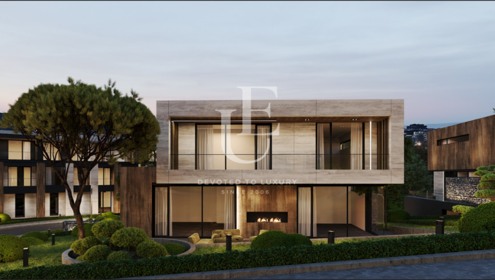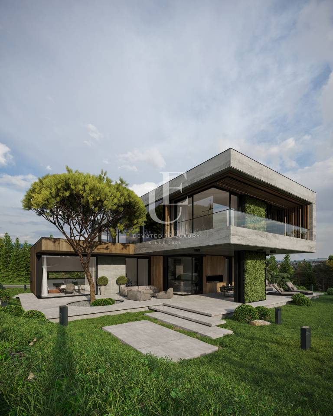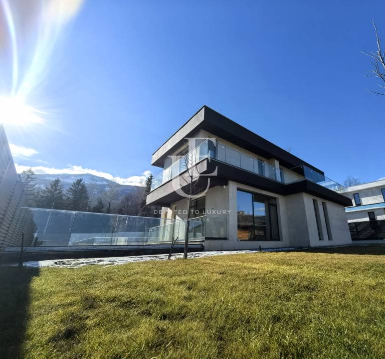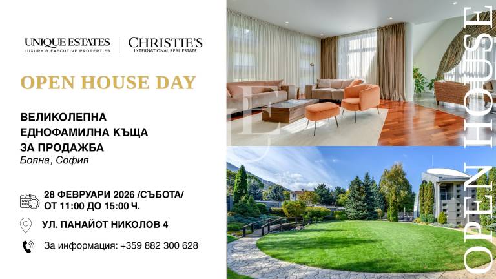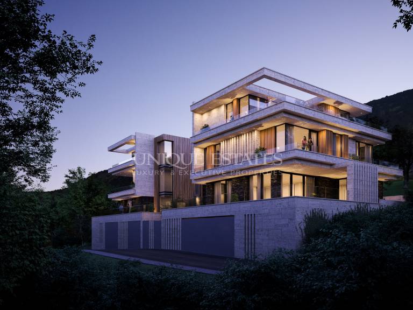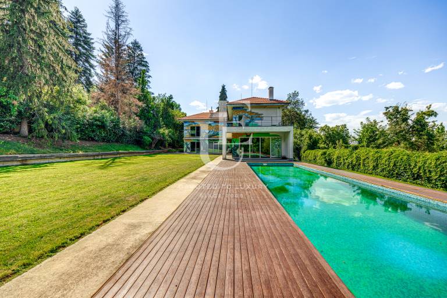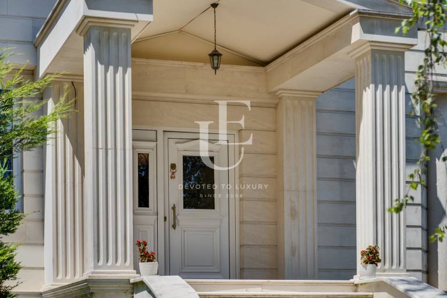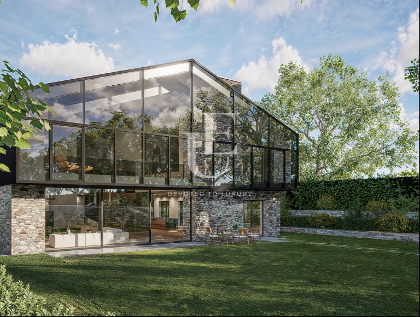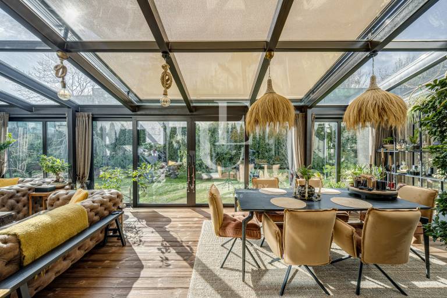Ground floor: Garage for two cars, one parking space, a warehouse with a separate entrance, and an underground passage to the residential building.
At an elevation of -3.45 meters: Tavern, kitchen, hallway, bathroom, three storage rooms, corridor, and two stairwells (this area can also be converted into a wonderful spa).
1st floor: Lobby, elevator shaft, engine room, staircase, living room with a covered northeast terrace, winter garden, indoor pool with southeast exposure and partial overhead lighting, bathroom, hallway, laundry room, bedroom, bathroom with toilet, warehouse/garage, and a covered passage to the eastern part of the yard.
2nd floor: Bedroom with private bathroom and toilet, entrance hall, and staircase.
3rd floor: Corridor, storage room, bathroom with toilet, bedroom with balcony, and living room with kitchenette and balcony.
Built-up area: 654.85 sq.m.
Total built-up area: 1270 sq.m.

