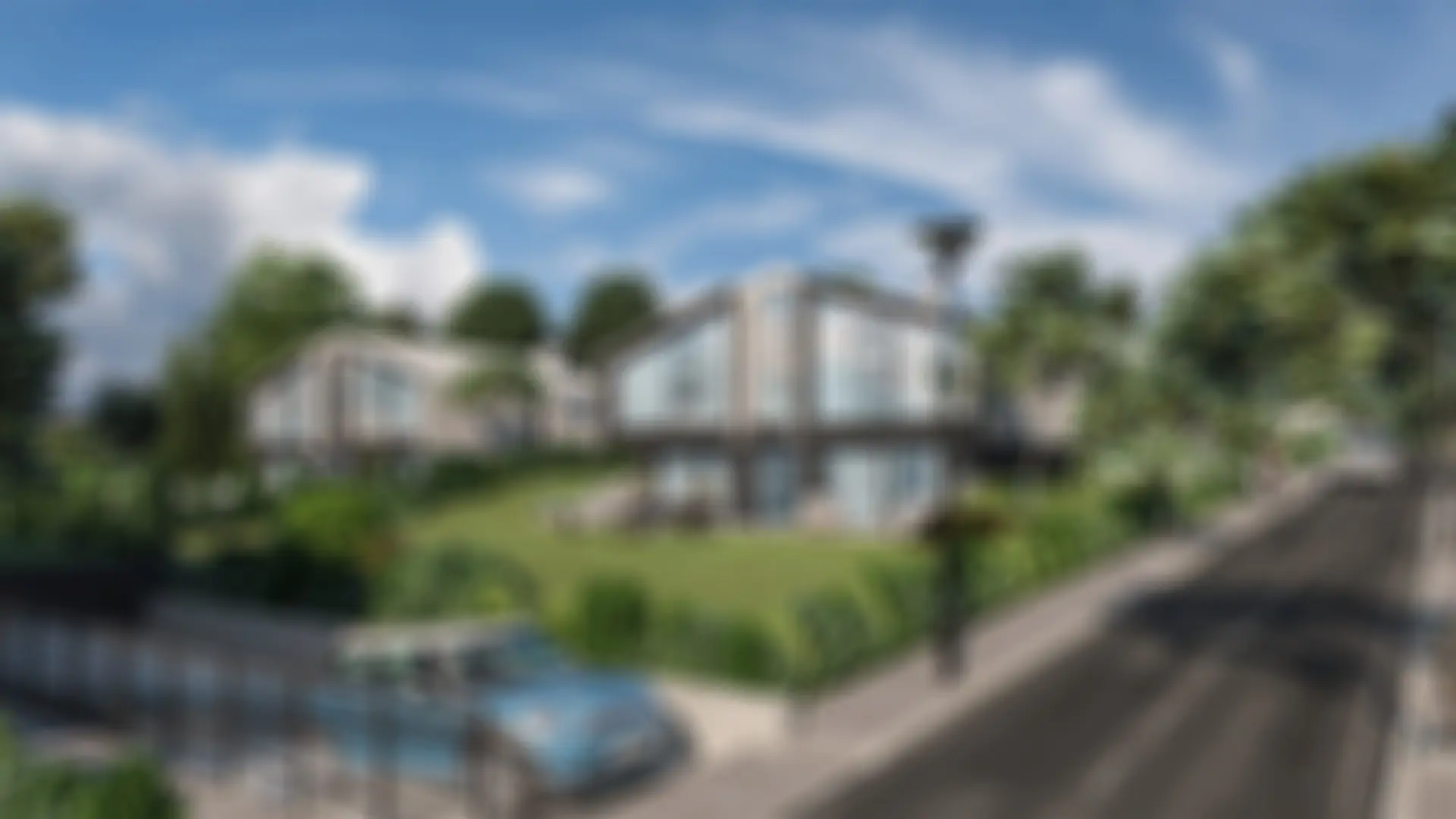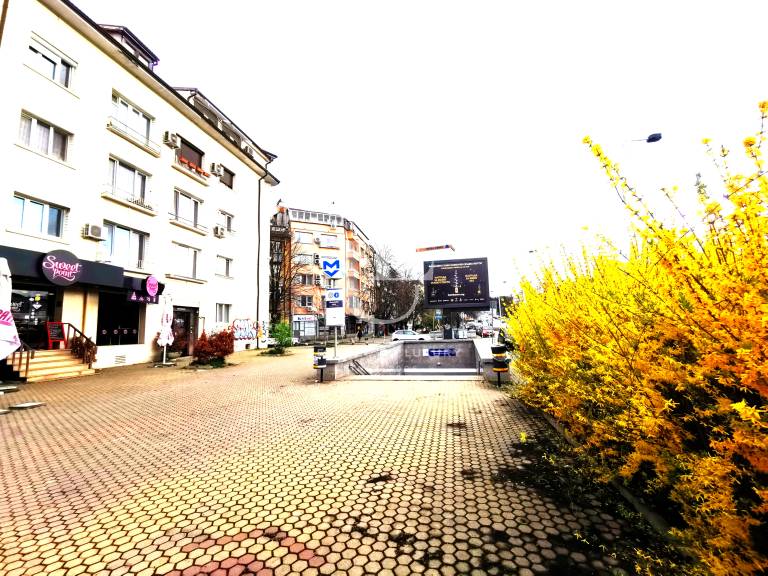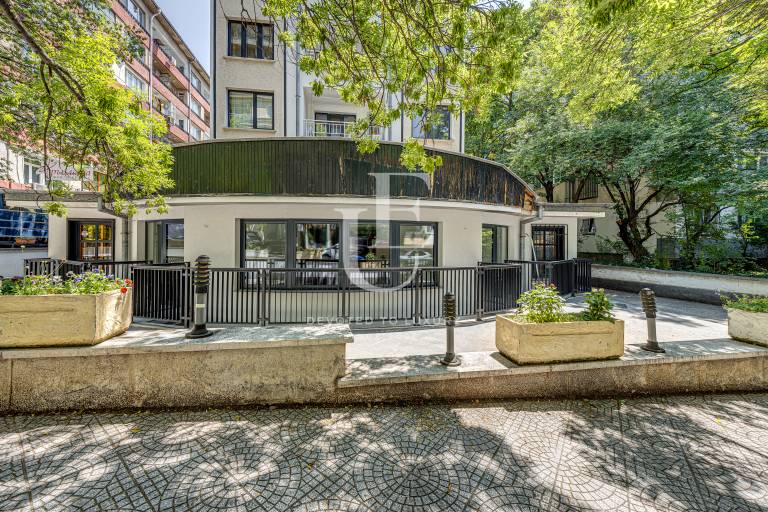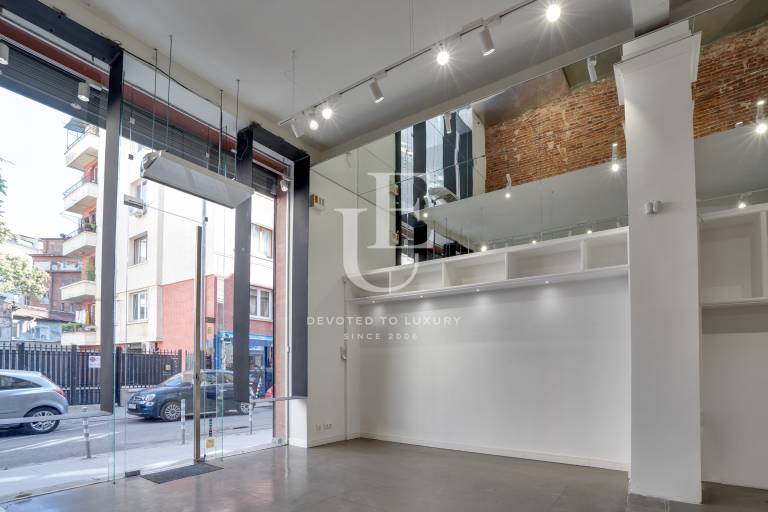Unique Estates presents a commercial food-service establishment for sale, located on the ground floor of a newly built Class A office building.
The property features a main entrance for visitors and an expansive storefront with full exposure to a major boulevard, as well as a separate service entrance. The structure above the ground floor is designed entirely for office use and meets all technical specifications of a Class A building. The construction is slab-beam with peripheral columns, ensuring excellent flexibility for interior layout.
A private inner courtyard of 19 sq.m. adjoins the unit, ideal for creating a designated smoking area. The projected clear height of 3.5 m enhances the sense of space and allows for premium interior concepts.
Under the colonnade and the slab of the first floor, an additional outdoor area of 90 sq.m. is designated for outdoor seating, to be utilized upon obtaining municipal approval for sidewalk use.
The property also benefits from an approved permit for a large illuminated rooftop sign, highly visible from long distance – a valuable advantage for branding and business visibility.
The unit is offered in shell-and-core condition (Bulgarian Construction Standard), featuring:
- Suspended façade and Reynaers joinery (Belgium)
- High-performance triple glazing with argon and silver coating for superior thermal and solar control
- General Fujitsu VRF climate control system
- Independent water and electricity meters
This is an exceptional opportunity to acquire a prime commercial space in a landmark Class A building with outstanding visibility and strong potential for a high-end hospitality concept.












