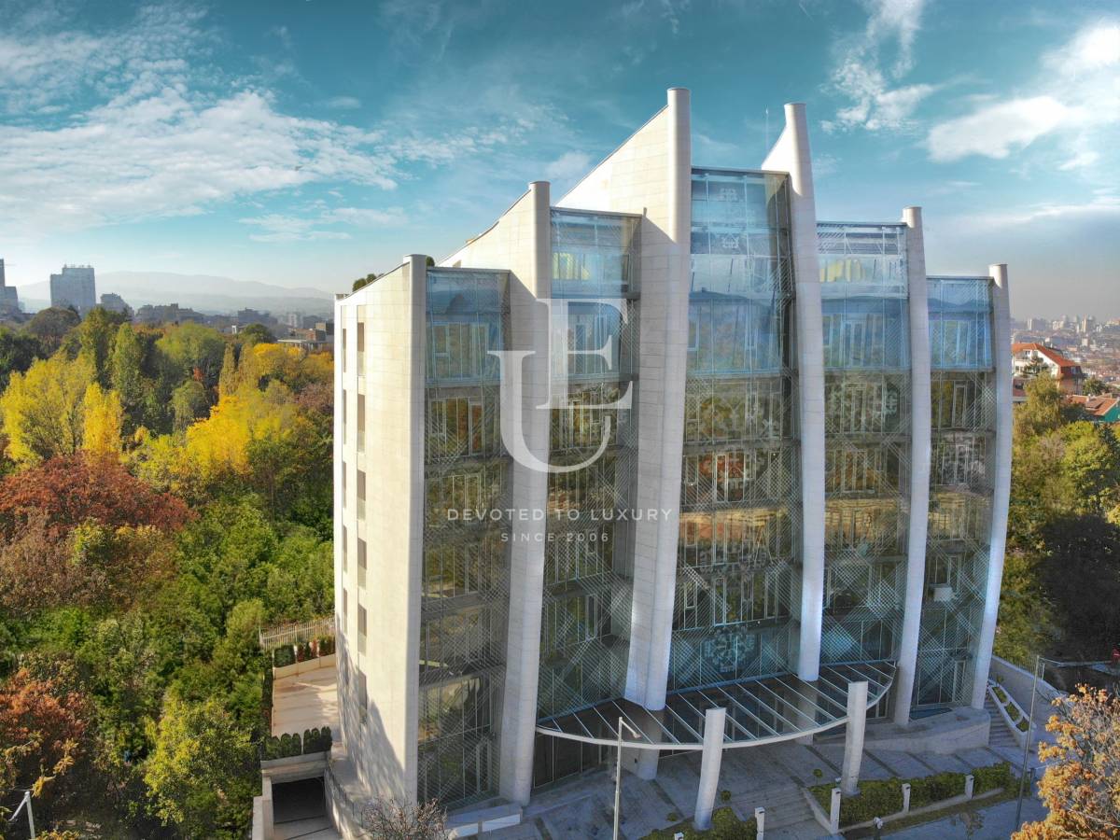
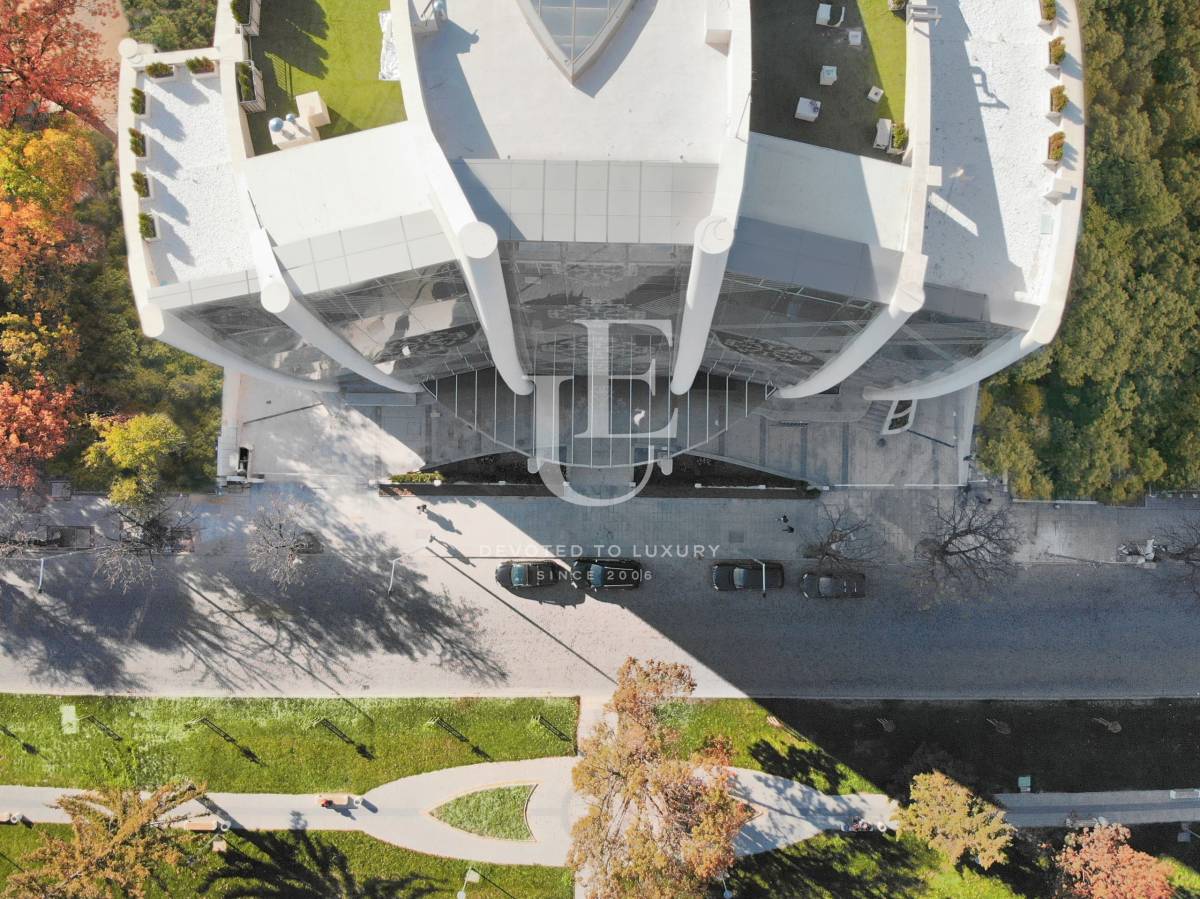
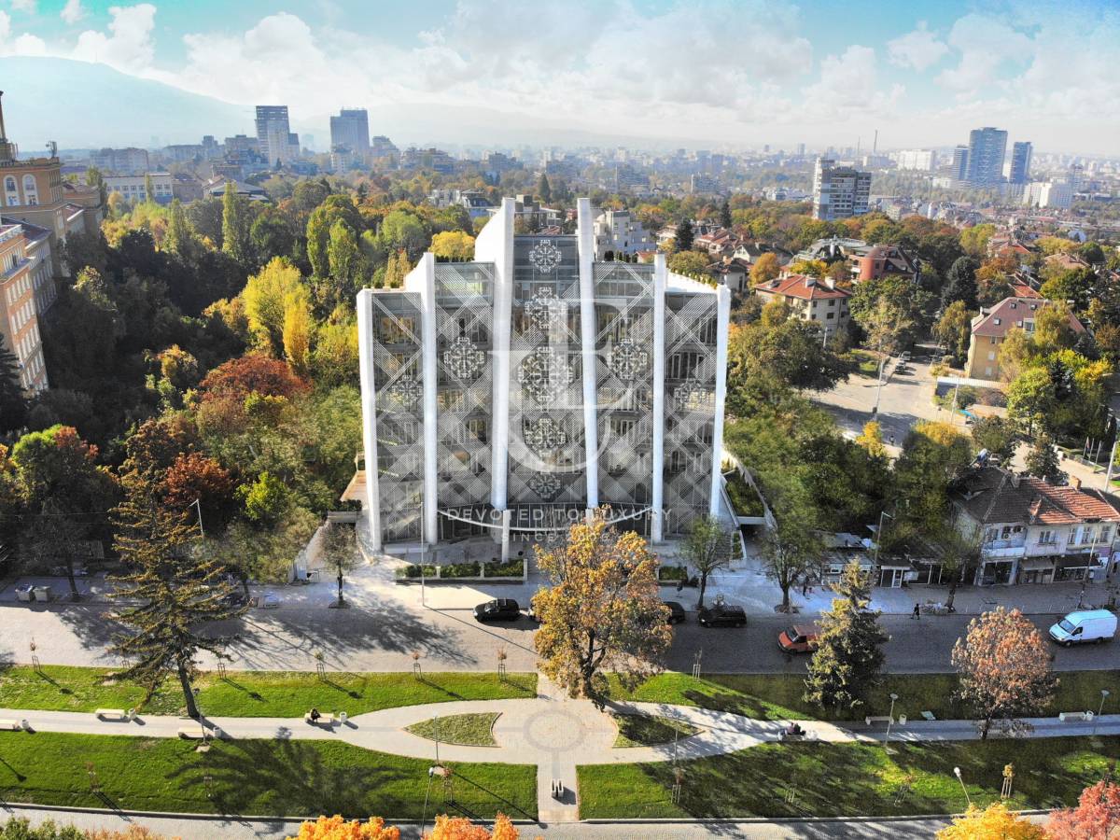
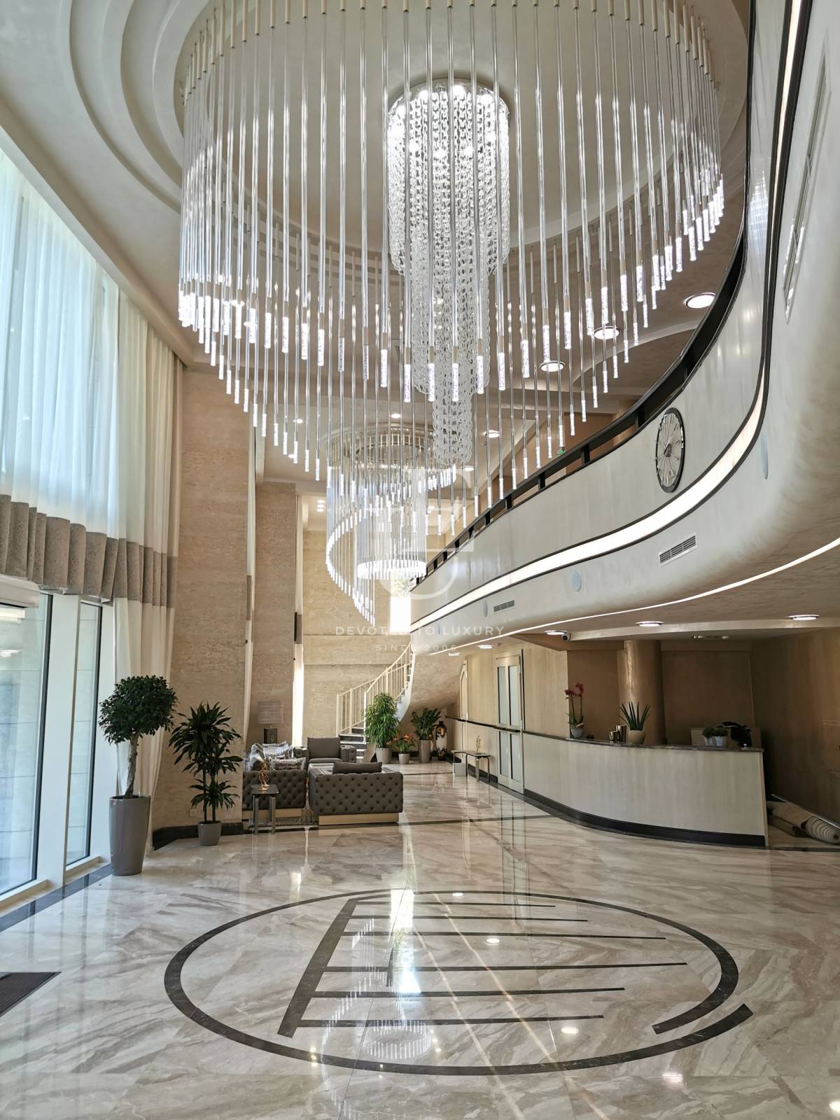
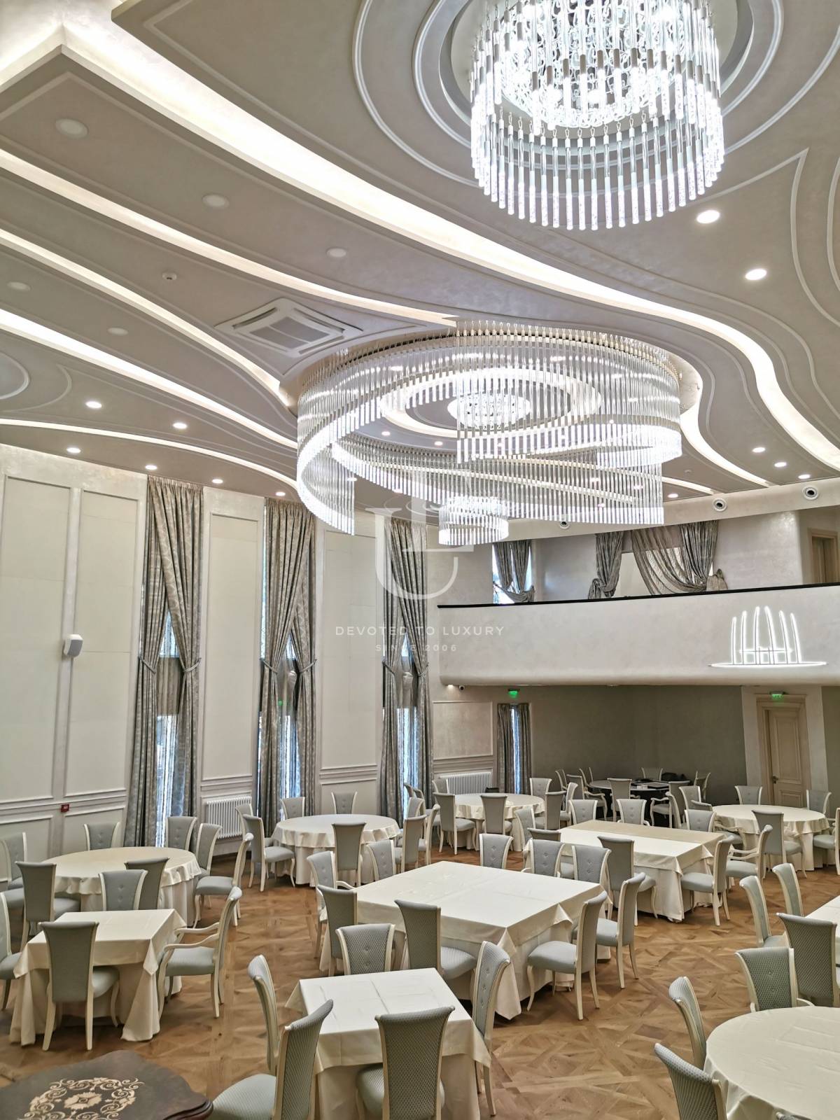
The luxury residential multifunctional building stands out both with its memorable silhouette and with its functionality and representativeness of its interior spaces. The aim is to create an innovative building in the spirit of organic architecture with a high standard of living, which recreates the Bulgarian traditions in a new original way, using innovative and ecological architectural solutions.
The new building houses mainly luxury homes, but also offices. Residents have a spacious entrance hall and public service areas such as a multifunctional hall, a club restaurant, a spa, a swimming pool and green spaces. The building corresponds to the third category - "residential and mixed buildings with high construction; buildings and facilities for public service with a total built-up area of over 5000 sq.m or with a capacity of 200 to 1000 seats for visitors ”.
The building consists of two underground levels, ground floor and seven floors. There are also roof gardens. The spatial solution is made on the basis of centricity, which emphasizes the main entrance of the building and a representative lobby. High dense arched walls with a slight slope, lined with Vratsa stone, surround narrow strips of ethereal glass suspended facade. The contrast between the solid stone elements and the transparent glass contributes to the memorable silhouette of the building. The front façade is of the "double façade" type, which contributes to better air conditioning, through the air circulating between the two layers and additional sound insulation to the square. The external glass facade is made of transparent serif glass. A traditional ornament was used, borrowed from one of the most ancient Bulgarian embroideries - Elbetitsa, which is the personification of the Bulgarian power, strength and Revival spirit.
The building is equipped with advanced technologies, such as "double-skin" facade with serigraphy of ancient Bulgarian ornaments, inner atrium with overhead lighting, stone ventilated facade in hyperboloid arched shape, high class of heat and sound insulation. Use of renewable energy through a system of heat pumps that draw geothermal energy, as well as prestressed reinforced concrete structures above the hall - Freysine system, unique stone columns carved from solid limestone on a 3D individual project, especially acoustics and scenography of the multifunctional hall. Natural stone cladding and an ethereal glass suspended facade were also used. The contrast between the solid stone elements and the glass reinforces the monumental vision of the building.
Available: 2 Properties
Impressive three-bedroom apartment in a new building in Lozenets
Area: 177 sq.m Floor: 5 / 7.
Ref. ID: K16232Stylish three-bedroom apartment for sale in Lozenets
Area: 176 sq.m Floor: 4 / 7.
Ref. ID: K16229The Lozenets district is located on a hill south of the old center of Sofia, stretching toward the northern foothills of Vitosha Mountain. The area is large and divided into Upper and Lower Lozenets. To the northwest, it borders the Evlogi and Hristo Georgiev and Arsenalski boulevards; to the northeast - with Dragan Tsankov Boulevard; to the southeast - with Nikola Vaptsarov and Peyo K. Yavorov boulevards; to the west - with Cherni Vrah Boulevard and Koziak Street.
Lower Lozenets is the area around Journalist Square, once covered with cherry orchards. This older part of the neighborhood emerged at the end of the 19th century, when prominent intellectuals, journalists, writers, artists, doctors, and military personnel settled in the area. The homes of notable personalities such as Elin Pelin, Valeri Petrov, Mikhail Andreev, Sirak Skitnik and other cultural figures from that era, are still located here. The plans for many of the buildings were designed by some of the country’s finest architects at the time, including Georgi Ovcharov, Stoyan Bachvarov, Ivan Vasiliev, Dimitar Tsolov, Yordan Milanov, and Lazar Parashkevanov. Their signature styles are evident in the beautiful houses with stone bas-reliefs, attics, charming balconies, and neo-Gothic windows that have preserved the spirit of Old Sofia through the decades. The area also exudes a sense of romanticism with its iconic markets, cafes, restaurants, and cobblestone streets. To the north of Lower Lozenets are the National Palace of Culture, the Hilton Hotel, and the Park Center Sofia shopping center.
In the very center of the district lies the government residence Lozenets - once home of the Proshek brothers. Nearby is the headquarters of the Bulgarian National Radio, the Sofia Theological Seminary, and another iconic building of old Sofia - the Water Tower. Designed in 1903 by German engineer Franz Salbach, the tower functioned as a water facility and an observation tower. Sofia residents could enjoy a panoramic 360-degree view of Vitosha and the city center from the top balcony.
Upper Lozenets, the newer part of the district, offers similarly impressive vistas. This area around Krasta Square is known for its higher and magnificent views of the city center and the mountain. It’s home to the old Kempinski Zografski Hotel (now Marinela Hotel), numerous modern office buildings, luxury residential complexes, Paradise Center Mall, the US Embassy, and the Lozenets University Hospital. The area also features kindergartens, nurseries, schools, university faculties, community centers, wellness and fitness clubs, a medical center, restaurants, beauty salons, etc.
The lush green streets and low-rise residential buildings in the older part of Lozenets have earned the district a reputation as the green pearl of Sofia. The district includes parts of the Borisova Garden and Sofia Zoo and borders the South Park to the west. These makes Lozenets the greenest neighborhood in the capital, which, combined with its central location, excellent infrastructure, rich history, and prestigious status, remains one of the most sought-after areas in Sofia.
Are you interested in this property? Make an appointment and learn more about it!